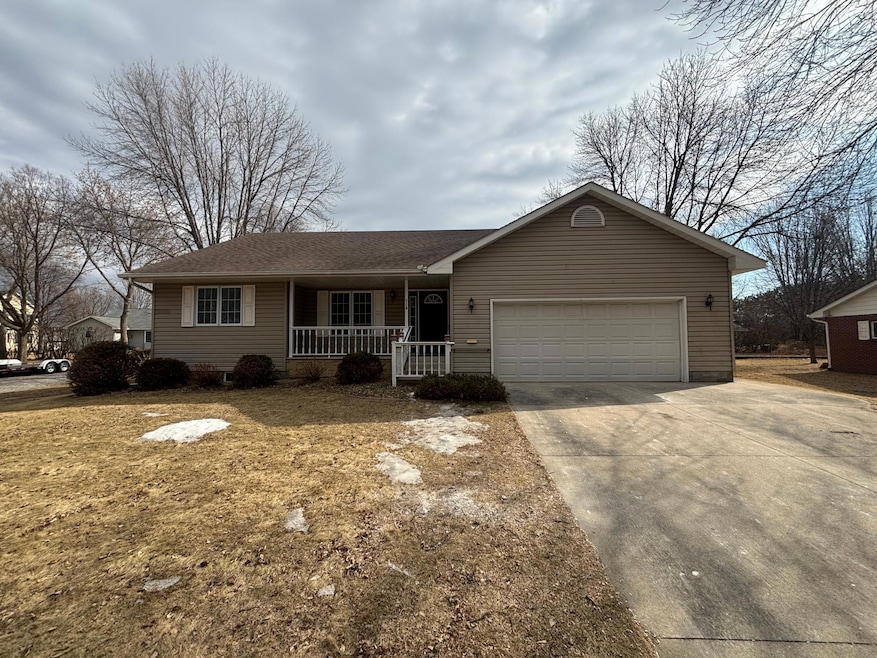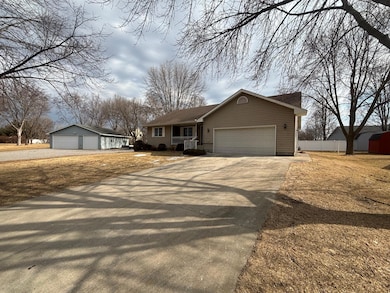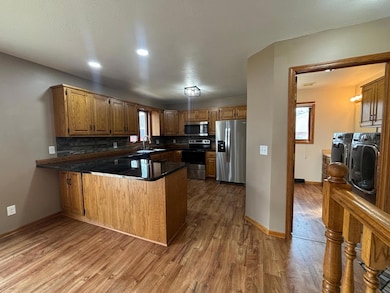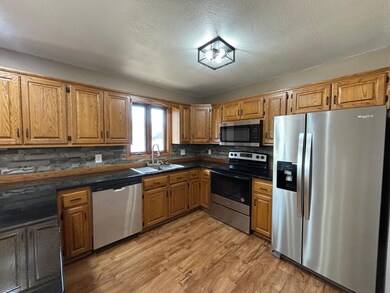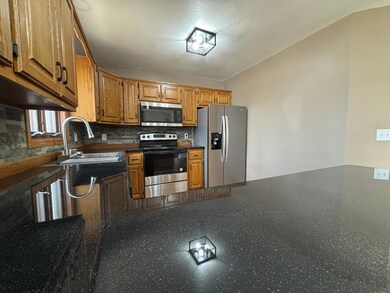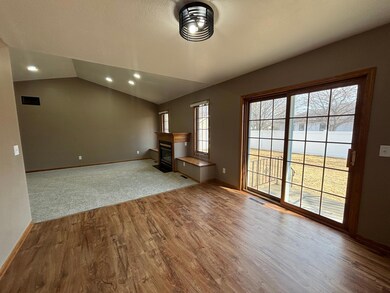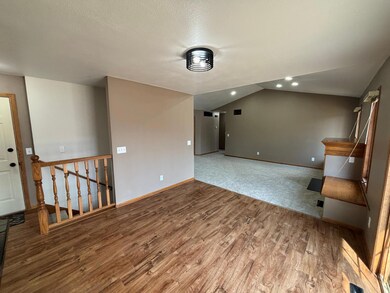
714 E Crescent Ln Litchfield, MN 55355
Highlights
- 1 Fireplace
- The kitchen features windows
- Living Room
- No HOA
- 1 Car Attached Garage
- 1-Story Property
About This Home
As of April 2025Welcome to your dream home in Litchfield, MN! This stunning three-bedroom, three-bath residence features two spacious main floor bedrooms, a versatile office area, and an inviting living space with a gorgeous fireplace. You'll appreciate the convenience of main floor laundry, a half bath, and newly updated interiors, including vinyl plank flooring, fresh paint, and modern fixtures. The newly done basement offers an expansive family room, an additional bedroom, and a convenient bathroom, perfect for guests or entertaining. Outside, enjoy a beautifully yard equipped with inground sprinklers, along with a shed that is equipped with electrical, ideal for use as a workshop. Don’t miss this incredible opportunity—schedule your showing today and experience all that this fantastic property has to offer!
Home Details
Home Type
- Single Family
Est. Annual Taxes
- $2,694
Year Built
- Built in 1994
Lot Details
- 10,542 Sq Ft Lot
- Lot Dimensions are 115x100
Parking
- 1 Car Attached Garage
Interior Spaces
- 1-Story Property
- 1 Fireplace
- Family Room
- Living Room
- Partially Finished Basement
Kitchen
- Range<<rangeHoodToken>>
- Dishwasher
- The kitchen features windows
Bedrooms and Bathrooms
- 3 Bedrooms
Utilities
- Forced Air Heating and Cooling System
Community Details
- No Home Owners Association
- Crescent Park Subdivision
Listing and Financial Details
- Assessor Parcel Number 271873000
Ownership History
Purchase Details
Home Financials for this Owner
Home Financials are based on the most recent Mortgage that was taken out on this home.Purchase Details
Similar Homes in Litchfield, MN
Home Values in the Area
Average Home Value in this Area
Purchase History
| Date | Type | Sale Price | Title Company |
|---|---|---|---|
| Warranty Deed | $306,000 | Key Title | |
| Deed | -- | None Listed On Document |
Mortgage History
| Date | Status | Loan Amount | Loan Type |
|---|---|---|---|
| Open | $244,800 | New Conventional | |
| Closed | $120,000 | Credit Line Revolving | |
| Previous Owner | $115,000 | Credit Line Revolving |
Property History
| Date | Event | Price | Change | Sq Ft Price |
|---|---|---|---|---|
| 04/11/2025 04/11/25 | Sold | $306,000 | +2.0% | $156 / Sq Ft |
| 03/06/2025 03/06/25 | Pending | -- | -- | -- |
| 03/04/2025 03/04/25 | For Sale | $299,900 | +47.7% | $153 / Sq Ft |
| 01/28/2025 01/28/25 | Sold | $203,000 | 0.0% | $150 / Sq Ft |
| 01/28/2025 01/28/25 | For Sale | $203,000 | -- | $150 / Sq Ft |
Tax History Compared to Growth
Tax History
| Year | Tax Paid | Tax Assessment Tax Assessment Total Assessment is a certain percentage of the fair market value that is determined by local assessors to be the total taxable value of land and additions on the property. | Land | Improvement |
|---|---|---|---|---|
| 2024 | $2,788 | $235,300 | $24,700 | $210,600 |
| 2023 | $2,664 | $229,500 | $24,700 | $204,800 |
| 2022 | $2,366 | $198,700 | $20,600 | $178,100 |
| 2021 | $2,430 | $174,300 | $20,600 | $153,700 |
| 2020 | $2,616 | $176,200 | $20,600 | $155,600 |
| 2019 | $2,840 | $161,500 | $20,600 | $140,900 |
| 2018 | $2,198 | $213,000 | $20,600 | $192,400 |
| 2017 | $2,176 | $173,000 | $20,600 | $152,400 |
| 2016 | $1,810 | $166,800 | $19,600 | $147,200 |
| 2015 | $1,810 | $0 | $0 | $0 |
| 2014 | $1,810 | $0 | $0 | $0 |
Agents Affiliated with this Home
-
Corbin Froelich
C
Seller's Agent in 2025
Corbin Froelich
Central MN Realty LLC
(320) 266-7105
5 in this area
63 Total Sales
-
Kimberly Olson

Buyer's Agent in 2025
Kimberly Olson
RE/MAX
(320) 221-3774
57 in this area
102 Total Sales
Map
Source: NorthstarMLS
MLS Number: 6679185
APN: 27-1873000
- XXX Ames Ave
- 615 Cottonwood Ave
- 639 Cottonwood Ave
- 722 E 4th St
- 444 Terrace View Dr
- 662 Cottonwood Ave
- 302 Peifer Dr
- 424 E 2nd St
- 822 N Holcombe Ave
- 527 E South St
- 324 N Holcombe Ave
- 1309 Cedar Ln
- 926 N Marshall Ave
- 1317 Cedar Ln
- 1301 Cedar Ln
- 1447 Cedar Ln
- 1418 Cedar Ln
- 321 S Armstrong Ave
- 403 S Armstrong Ave
- XXXX 260th
