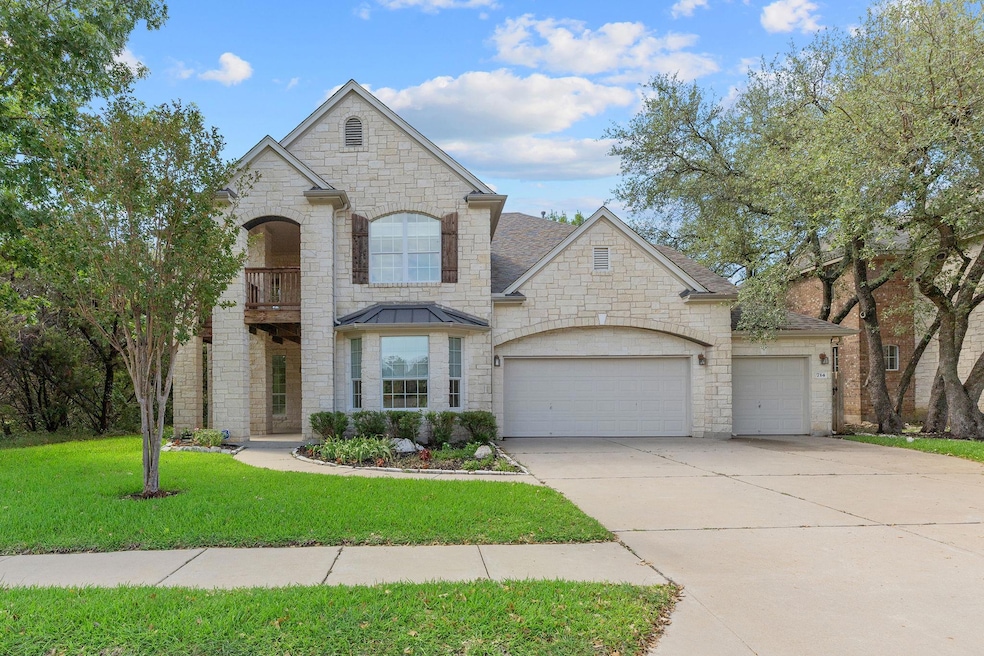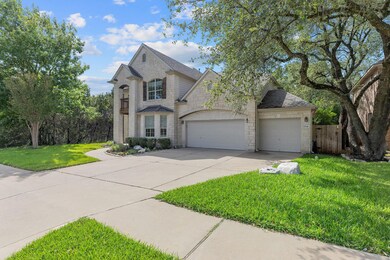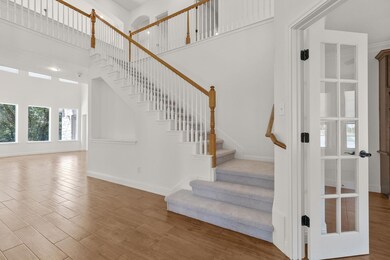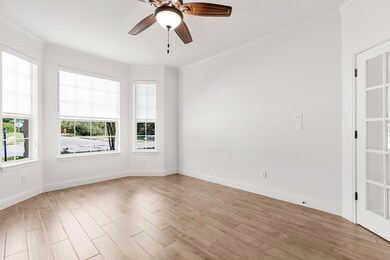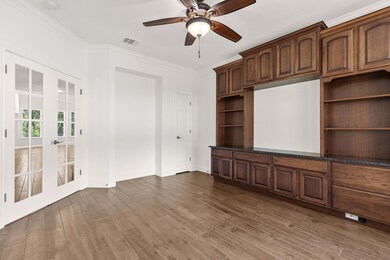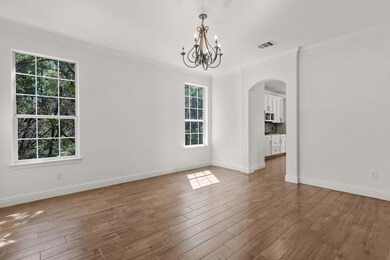
714 Nelson Ranch Rd Cedar Park, TX 78613
Buttercup Creek NeighborhoodEstimated payment $5,863/month
Highlights
- Home Theater
- Gourmet Kitchen
- Deck
- Cedar Park High School Rated A
- Open Floorplan
- Main Floor Primary Bedroom
About This Home
This is a noteworthy property-from the impeccably maintained house with an incredible floorplan, to the outdoors which sit adjacent to a protected greenbelt. Gates in backyard open to this amazing natural area. This home has privacy, a small park with playground, plus access to Buttercup Creek Cave Preserve all right outside its doors. If you appreciate the natural world with an exceptional amount of seclusion, and need plenty of room, this is the perfect Home.Downstairs: Chefs kitchen, recently updated with storage galore, Main suite, extra bath, complete office, family and dining rooms.Upstairs: 4 bedrooms, media room, loft with built-ins and a view plus two additional baths. Upscale wood look tile downstairs, brand new tasteful carpeting on upper floor, freshly painted throughout, beautiful built-ins, extra storage everywhere, big closets - you name it - this house has it. AND the entire property is absolutely beautiful, with a three car garage to boot . Highway free Access to HEB, Sprouts and Randall’s, plus Restaurants, Schools, Medical Office Parks, Cedar Park Municipal area, Lake Travis, Lakeline Mall and more.
Last Listed By
Compass RE Texas, LLC Brokerage Phone: (512) 575-3644 License #0485765 Listed on: 06/06/2025

Home Details
Home Type
- Single Family
Est. Annual Taxes
- $15,861
Year Built
- Built in 2005
Lot Details
- 8,621 Sq Ft Lot
- Northwest Facing Home
- Gated Home
- Wrought Iron Fence
- Wood Fence
- Rain Sensor Irrigation System
- Garden
- Back Yard Fenced and Front Yard
HOA Fees
- $30 Monthly HOA Fees
Parking
- 3 Car Attached Garage
- Driveway
Home Design
- Slab Foundation
- Asphalt Roof
- Masonry Siding
- HardiePlank Type
Interior Spaces
- 4,086 Sq Ft Home
- 2-Story Property
- Open Floorplan
- Built-In Features
- Bookcases
- Bar Fridge
- Crown Molding
- Tray Ceiling
- High Ceiling
- Ceiling Fan
- Recessed Lighting
- Gas Log Fireplace
- Entrance Foyer
- Living Room with Fireplace
- Multiple Living Areas
- Dining Room
- Home Theater
- Home Office
- Loft
- Storage
- Park or Greenbelt Views
Kitchen
- Gourmet Kitchen
- Breakfast Area or Nook
- Open to Family Room
- Electric Oven
- Gas Cooktop
- Plumbed For Ice Maker
- Dishwasher
- Kitchen Island
- Granite Countertops
- Corian Countertops
- Disposal
Flooring
- Carpet
- Tile
Bedrooms and Bathrooms
- 5 Bedrooms | 1 Primary Bedroom on Main
- Walk-In Closet
- Double Vanity
- Hydromassage or Jetted Bathtub
- Garden Bath
- Separate Shower
Home Security
- Security System Owned
- Fire and Smoke Detector
Outdoor Features
- Balcony
- Deck
- Patio
- Front Porch
Schools
- Ada Mae Faubion Elementary School
- Cedar Park Middle School
- Cedar Park High School
Utilities
- Central Heating and Cooling System
- Vented Exhaust Fan
- Cable TV Available
Listing and Financial Details
- Assessor Parcel Number 17W311451AD0130008
- Tax Block D
Community Details
Overview
- Association fees include common area maintenance, insurance
- Butttercup Creek Westside HOA
- Buttercup Crk Sec 1 A Ph V Subdivision
Amenities
- Common Area
- Community Mailbox
Recreation
- Tennis Courts
- Community Playground
- Community Pool
- Park
- Dog Park
- Trails
Map
Home Values in the Area
Average Home Value in this Area
Tax History
| Year | Tax Paid | Tax Assessment Tax Assessment Total Assessment is a certain percentage of the fair market value that is determined by local assessors to be the total taxable value of land and additions on the property. | Land | Improvement |
|---|---|---|---|---|
| 2024 | $8,068 | $732,597 | -- | -- |
| 2023 | $8,038 | $665,997 | $0 | $0 |
| 2022 | $13,056 | $605,452 | $0 | $0 |
| 2021 | $13,485 | $550,411 | $106,800 | $471,604 |
| 2020 | $12,350 | $500,374 | $92,262 | $408,112 |
| 2019 | $12,718 | $500,162 | $85,020 | $415,142 |
| 2018 | $10,696 | $473,032 | $85,020 | $388,012 |
| 2017 | $11,713 | $453,972 | $78,000 | $375,972 |
| 2016 | $11,441 | $443,428 | $78,000 | $365,428 |
| 2015 | $9,765 | $423,377 | $68,520 | $356,729 |
| 2014 | $9,765 | $384,888 | $0 | $0 |
Property History
| Date | Event | Price | Change | Sq Ft Price |
|---|---|---|---|---|
| 05/19/2017 05/19/17 | Sold | -- | -- | -- |
| 05/01/2017 05/01/17 | Pending | -- | -- | -- |
| 04/21/2017 04/21/17 | Price Changed | $494,000 | -1.0% | $121 / Sq Ft |
| 03/09/2017 03/09/17 | For Sale | $499,000 | +40.6% | $122 / Sq Ft |
| 08/31/2012 08/31/12 | Sold | -- | -- | -- |
| 07/23/2012 07/23/12 | Pending | -- | -- | -- |
| 05/31/2012 05/31/12 | Price Changed | $355,000 | -1.4% | $87 / Sq Ft |
| 04/16/2012 04/16/12 | For Sale | $360,000 | -- | $88 / Sq Ft |
Purchase History
| Date | Type | Sale Price | Title Company |
|---|---|---|---|
| Warranty Deed | -- | Itc | |
| Deed | -- | -- | |
| Vendors Lien | -- | Capital Title Of Texas | |
| Vendors Lien | -- | None Available |
Mortgage History
| Date | Status | Loan Amount | Loan Type |
|---|---|---|---|
| Open | $60,500 | Stand Alone First | |
| Previous Owner | $473,000 | No Value Available | |
| Previous Owner | $73,600 | No Value Available | |
| Previous Owner | -- | No Value Available | |
| Previous Owner | $34,800 | Stand Alone Second | |
| Previous Owner | $278,400 | New Conventional | |
| Previous Owner | $292,000 | Credit Line Revolving | |
| Previous Owner | $290,200 | New Conventional |
Similar Homes in Cedar Park, TX
Source: Unlock MLS (Austin Board of REALTORS®)
MLS Number: 9607427
APN: R405869
- 715 Nelson Ranch Rd
- 506 Fern Ct
- 738 Nelson Ranch Rd
- 740 Nelson Ranch Rd
- 1725 Buttercup Creek Blvd
- 2110 Nelson Ranch Loop
- 2104 Nelson Ranch Loop
- 2100 Nelson Ranch Loop
- 104 Whitechapel Ct
- 803 Crocus Dr
- 1509 Foster Dr
- 412 Madisons Way
- 1606 Buttercup Creek Blvd
- 801 Lone Buck Pass
- 708 Hegarty Dr
- 1111 Pebble Brook Rd
- 1725 Nelson Ranch Loop
- 1402 Dove Hill Dr
- 203 Settlers Dr
- 1307 Rambling Cove
