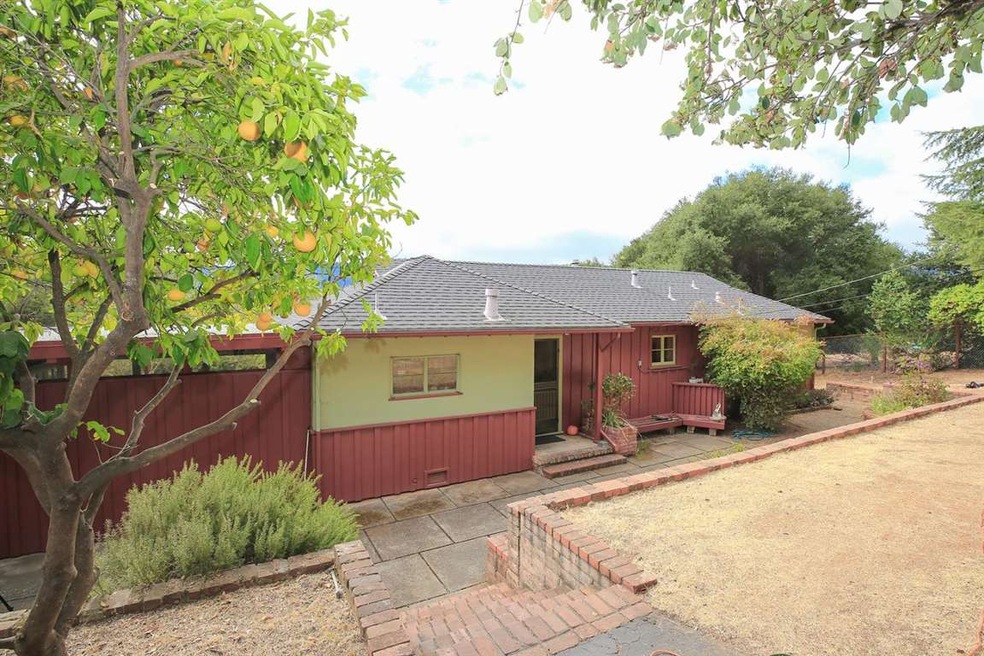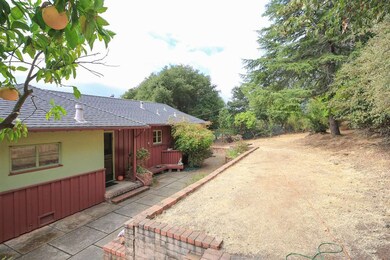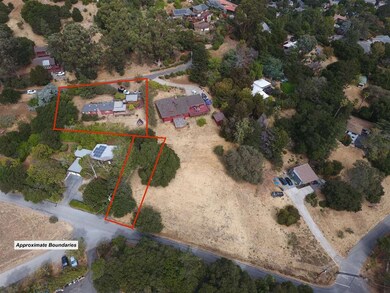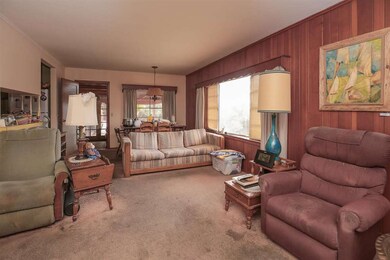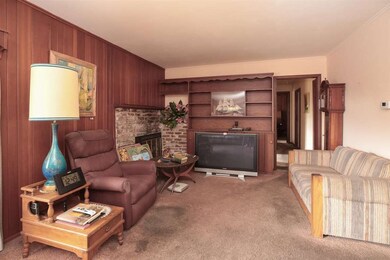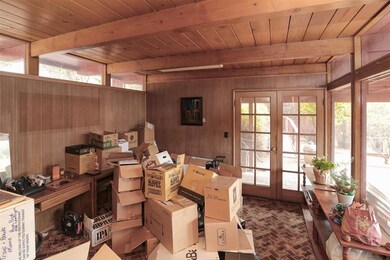
714 Southview Way Woodside, CA 94062
Estimated Value: $2,020,000 - $2,249,000
Highlights
- View of Hills
- Corian Countertops
- Balcony
- Woodside Elementary School Rated A+
- Beamed Ceilings
- Detached Garage
About This Home
As of December 2017Welcome to Wonderful Woodside! Congratulations...you've just found the perfect location to make your dreams come true! This 16,000+ sqft lot is the ideal opportunity to build your vision or update the existing home and live in tranquility for many years to come. There is an adjoining lot (MLS# 81683039) which can be bought separately on W California Street. Buy both for space and serenity or just one!
Home Details
Home Type
- Single Family
Est. Annual Taxes
- $18,781
Year Built
- Built in 1944
Lot Details
- 0.37 Acre Lot
- Back Yard
- Zoning described as R10025
Property Views
- Hills
- Forest
Home Design
- Wood Frame Construction
- Shingle Roof
- Composition Roof
- Concrete Perimeter Foundation
Interior Spaces
- 1,100 Sq Ft Home
- 1-Story Property
- Beamed Ceilings
- Wood Burning Fireplace
- Living Room with Fireplace
- Combination Dining and Living Room
- Carpet
Kitchen
- Breakfast Bar
- Gas Oven
- Corian Countertops
Bedrooms and Bathrooms
- 2 Bedrooms
- Bathroom on Main Level
- 1 Full Bathroom
Parking
- Detached Garage
- 1 Carport Space
- Off-Street Parking
Outdoor Features
- Balcony
Utilities
- Forced Air Heating System
- Septic Tank
Listing and Financial Details
- Assessor Parcel Number 068-232-330
Ownership History
Purchase Details
Home Financials for this Owner
Home Financials are based on the most recent Mortgage that was taken out on this home.Similar Homes in the area
Home Values in the Area
Average Home Value in this Area
Purchase History
| Date | Buyer | Sale Price | Title Company |
|---|---|---|---|
| Ouellette Ouellette Matthew P Matthew P | $1,480,000 | North American Title Co Inc |
Mortgage History
| Date | Status | Borrower | Loan Amount |
|---|---|---|---|
| Open | Ouellette Matthew P | $500,000 | |
| Open | Ouellette Matthew P | $1,117,000 | |
| Closed | Ouellette Ouellette Matthew P Matthew P | $1,162,500 |
Property History
| Date | Event | Price | Change | Sq Ft Price |
|---|---|---|---|---|
| 12/07/2017 12/07/17 | Sold | $1,480,000 | -4.5% | $1,345 / Sq Ft |
| 11/04/2017 11/04/17 | Pending | -- | -- | -- |
| 10/27/2017 10/27/17 | For Sale | $1,550,000 | -- | $1,409 / Sq Ft |
Tax History Compared to Growth
Tax History
| Year | Tax Paid | Tax Assessment Tax Assessment Total Assessment is a certain percentage of the fair market value that is determined by local assessors to be the total taxable value of land and additions on the property. | Land | Improvement |
|---|---|---|---|---|
| 2023 | $18,781 | $1,618,594 | $1,421,739 | $196,855 |
| 2022 | $17,629 | $1,586,858 | $1,393,862 | $192,996 |
| 2021 | $17,377 | $1,555,744 | $1,366,532 | $189,212 |
| 2020 | $17,217 | $1,539,792 | $1,352,520 | $187,272 |
| 2019 | $17,024 | $1,509,600 | $1,326,000 | $183,600 |
| 2018 | $16,571 | $1,480,000 | $1,300,000 | $180,000 |
| 2017 | $1,005 | $95,509 | $26,412 | $69,097 |
| 2016 | $978 | $93,638 | $25,895 | $67,743 |
| 2015 | $969 | $92,233 | $25,507 | $66,726 |
| 2014 | $948 | $90,427 | $25,008 | $65,419 |
Agents Affiliated with this Home
-
Alex Lehr

Seller's Agent in 2017
Alex Lehr
Guide Real Estate
(650) 766-5500
9 in this area
232 Total Sales
-
Kathleen Pasin

Buyer's Agent in 2017
Kathleen Pasin
Sereno Group
(650) 450-1912
23 Total Sales
Map
Source: MLSListings
MLS Number: ML81683033
APN: 068-232-330
- 4214 Jefferson Ave
- 560 California Way
- 625 W Glen Way
- 642 Woodside Way
- 115 Wika Ranch Ct
- 1207 Godetia Dr
- 3996 Jefferson Ave
- 490 W Maple Way
- 4000 Farm Hill Blvd Unit 211
- 629 Lombardy Way
- 789 Canada Rd
- 12 Colton Ct
- 624 Lakemead Way
- 510 Oak Park Way
- 4074 Farm Hill Blvd Unit 2
- 3920 Lakemead Way
- 3845 E Lake Way
- 252 Raymundo Dr
- 698 Emerald Hill Rd
- 3803 Hamilton Way
- 714 Southview Way
- 809 W California Way
- 722 Southview Way
- 703 Southview Way
- 735 Southview Way
- 803 W California Way
- 730 Southview Way
- 814 W California Way
- 1 Summit Way
- 1 Summit Way
- 742 W Glen Way
- 96 Tum Suden Way
- 789 W California Way
- 810 W California Way
- 746 Southview Way
- 747 Southview Way
- 88 Tum Suden Way
- 780 W California Way
- 740 W Glen Way
- 830 W California Way
