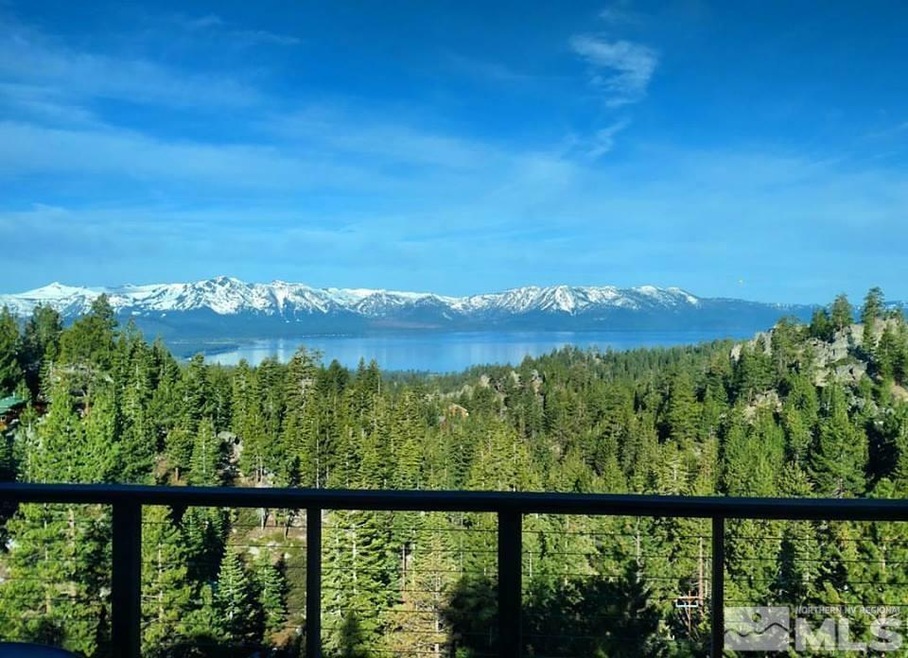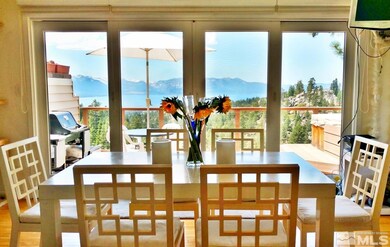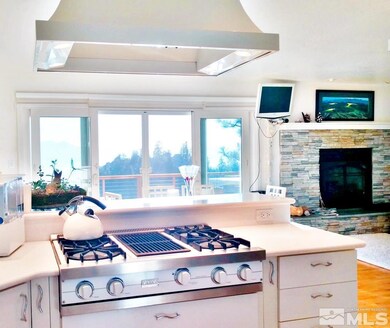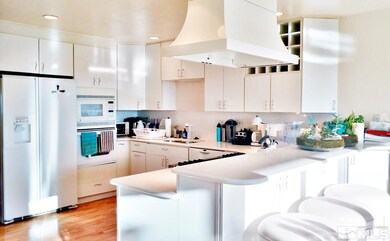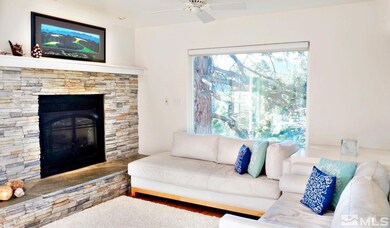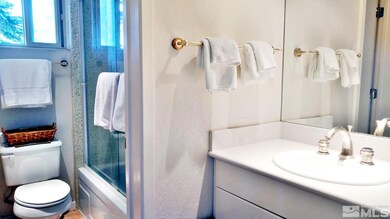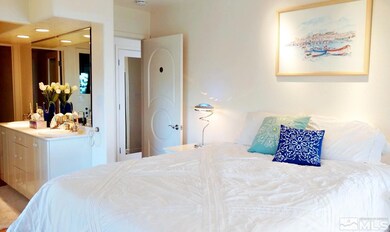
714 Tina Ct Unit D Stateline, NV 89449
Highlights
- Unit is on the top floor
- Spa
- Deck
- Zephyr Cove Elementary School Rated A-
- Mountain View
- Lake, Pond or Stream
About This Home
As of June 2025VIEWS VIEWS VIEWS!!!Stunning, architect-designed condo with breathtaking lake views from every part of the home. This remarkable two bed, two bath mountaintop home features one-of-a-kind luxury, elegance, and seclusion, with private sauna, private hot tub, and unparalleled, panoramic views of Lake Tahoe, Mount Tallac, Heavenly Resort, Cathedral Rock and more., The wide, unobstructed and remarkable lake view from this home is unsurpassed by any home in the area. Light, airy, open floorplan features magnificent views from every room. Enjoy sunsets over Tahoe’s western shore. For added peace, quiet and privacy, this upstairs unit has nothing above it but roof and huge, picture windows providing majestic forest views to the north. To repeat: the entire home has been architecturally designed to provide lake views from every room. Kitchen features a professional-grade Viking stove for gorgeous lake views while you cook. Elegant hardwood floors in main living areas. Gas fireplace provides stylish warmth without noise, smoke or ash. Master bath features double vanity and classic wood sauna and large walk-in shower (both with lake views). Huge sliding doors open to double-sized private deck and hot tub overlooking the lake. Recessed lighting throughout home with "smart" switches in most fixtures, allowing dimming and on/off using Google or Alexa assistants. Comes with all appliances including fridge, stove, new water heater, newer dishwasher, and built-in microwave. Free use of washer and dryer in building common area. Robust and reliable high-speed Internet service, and excellent signal strength for all known cell phone service providers. Low cost of ownership: property taxes are less than $1,000 per year, and HOA dues include insurance for both the unit and the building, as well as water, sewer, trash, and snow removal from road. See abundant wildlife including bear, deer, bald eagles, peregrine falcons, osprey, geese, quail, woodpeckers, and more. Just a half-block from the Tahoe Rim Trail and less than a mile to Heavenly Resort. Minutes from the casinos, Whole Foods, Heavenly Village, and abundant restaurants and shopping.
Last Agent to Sell the Property
The Agency Reno License #B.146865 Listed on: 06/02/2023

Townhouse Details
Home Type
- Townhome
Est. Annual Taxes
- $902
Year Built
- Built in 1969
Lot Details
- 436 Sq Ft Lot
- Steep Slope
HOA Fees
Home Design
- Flat Roof Shape
- Shingle Roof
- Composition Roof
- Vinyl Siding
- Stick Built Home
Interior Spaces
- 998 Sq Ft Home
- 1-Story Property
- Ceiling Fan
- Self Contained Fireplace Unit Or Insert
- Double Pane Windows
- Vinyl Clad Windows
- Blinds
- Family Room with Fireplace
- Living Room with Fireplace
- Combination Kitchen and Dining Room
- Mountain Views
- Crawl Space
- Laundry Room
Kitchen
- Breakfast Bar
- Built-In Oven
- Gas Cooktop
- Microwave
- Dishwasher
- Disposal
Flooring
- Wood
- Carpet
Bedrooms and Bathrooms
- 2 Bedrooms
- 2 Full Bathrooms
- Dual Sinks
- Primary Bathroom includes a Walk-In Shower
Home Security
Outdoor Features
- Spa
- Lake, Pond or Stream
- Deck
Location
- Unit is on the top floor
Schools
- Zephyr Cove Elementary School
- Whittell High School - Grades 7 + 8 Middle School
- Whittell - Grades 9-12 High School
Utilities
- Heating System Uses Natural Gas
- Gas Water Heater
- Internet Available
- Phone Available
- Cable TV Available
Listing and Financial Details
- Home warranty included in the sale of the property
- Assessor Parcel Number 131919213004
Community Details
Overview
- Association fees include insurance, snow removal, utilities
- $150 HOA Transfer Fee
- 714 Tina Homeowners Association, Phone Number (775) 588-8832
- On-Site Maintenance
- Maintained Community
- The community has rules related to covenants, conditions, and restrictions
- Greenbelt
Recreation
- Snow Removal
Security
- Fire and Smoke Detector
Ownership History
Purchase Details
Home Financials for this Owner
Home Financials are based on the most recent Mortgage that was taken out on this home.Purchase Details
Home Financials for this Owner
Home Financials are based on the most recent Mortgage that was taken out on this home.Purchase Details
Purchase Details
Home Financials for this Owner
Home Financials are based on the most recent Mortgage that was taken out on this home.Purchase Details
Home Financials for this Owner
Home Financials are based on the most recent Mortgage that was taken out on this home.Purchase Details
Similar Homes in Stateline, NV
Home Values in the Area
Average Home Value in this Area
Purchase History
| Date | Type | Sale Price | Title Company |
|---|---|---|---|
| Bargain Sale Deed | $670,000 | First Centennial Title | |
| Bargain Sale Deed | $655,000 | Landmark Title Assurance Agenc | |
| Interfamily Deed Transfer | -- | None Available | |
| Bargain Sale Deed | $361,500 | Ticor Title Carson | |
| Interfamily Deed Transfer | -- | Stewart Title Douglas | |
| Interfamily Deed Transfer | -- | None Available |
Mortgage History
| Date | Status | Loan Amount | Loan Type |
|---|---|---|---|
| Previous Owner | $270,937 | Adjustable Rate Mortgage/ARM | |
| Previous Owner | $219,000 | New Conventional | |
| Previous Owner | $247,500 | Unknown | |
| Previous Owner | $201,000 | Stand Alone Refi Refinance Of Original Loan |
Property History
| Date | Event | Price | Change | Sq Ft Price |
|---|---|---|---|---|
| 06/06/2025 06/06/25 | Sold | $670,000 | -3.6% | $671 / Sq Ft |
| 05/14/2025 05/14/25 | For Sale | $695,000 | +6.1% | $696 / Sq Ft |
| 06/29/2023 06/29/23 | Sold | $655,000 | +0.8% | $656 / Sq Ft |
| 06/07/2023 06/07/23 | Pending | -- | -- | -- |
| 06/02/2023 06/02/23 | For Sale | $650,000 | -- | $651 / Sq Ft |
Tax History Compared to Growth
Tax History
| Year | Tax Paid | Tax Assessment Tax Assessment Total Assessment is a certain percentage of the fair market value that is determined by local assessors to be the total taxable value of land and additions on the property. | Land | Improvement |
|---|---|---|---|---|
| 2025 | $1,024 | $95,929 | $82,250 | $13,679 |
| 2024 | $1,007 | $96,094 | $82,250 | $13,844 |
| 2023 | $1,007 | $93,952 | $82,250 | $11,702 |
| 2022 | $902 | $86,300 | $75,250 | $11,050 |
| 2021 | $873 | $78,621 | $68,250 | $10,371 |
| 2020 | $847 | $78,238 | $68,250 | $9,988 |
| 2019 | $820 | $71,212 | $61,600 | $9,612 |
| 2018 | $794 | $65,721 | $56,000 | $9,721 |
| 2017 | $773 | $66,014 | $56,000 | $10,014 |
| 2016 | $753 | $63,390 | $52,500 | $10,890 |
| 2015 | $751 | $63,390 | $52,500 | $10,890 |
| 2014 | $728 | $59,407 | $49,000 | $10,407 |
Agents Affiliated with this Home
-
Christopher Concha

Seller's Agent in 2025
Christopher Concha
Coldwell Banker Select Reno
(775) 830-3255
4 in this area
57 Total Sales
-
Carmel Allego-Fithian

Seller Co-Listing Agent in 2025
Carmel Allego-Fithian
Coldwell Banker Select Reno
(775) 309-5783
34 in this area
86 Total Sales
-
Winston Chapman

Buyer's Agent in 2025
Winston Chapman
eXp Realty, LLC
(650) 815-5253
1 in this area
65 Total Sales
-
Shaun Guardanapo

Seller's Agent in 2023
Shaun Guardanapo
The Agency Reno
(775) 527-8268
4 in this area
100 Total Sales
Map
Source: Northern Nevada Regional MLS
MLS Number: 230005830
APN: 1319-19-213-004
- 710 Tina Ct Unit B-2
- 227 S Benjamin Dr Unit B
- 729 Tina Ct
- 723 Gary Ln Unit A
- 226 S Benjamin Dr
- 722 Gary Ln
- 740 B Tina Ct Unit B
- 742 Tina Ct Unit B
- 223 Ski Ct Unit B
- 769 Tina Ct Unit H
- 744 Bigler Ct Unit B
- 111 Tramway Dr Unit 5
- 115 Tramway Dr Unit 2
- 115 Tramway Dr Unit 1
- 759 Boulder Ct Unit M
- 332 Barton Ct
- 767 Little Dipper Ct Unit C
- 275 Tramway Dr Unit C
- 261 Quaking Aspen Ln Unit 8
- 261 Quaking Aspen Ln Unit B
