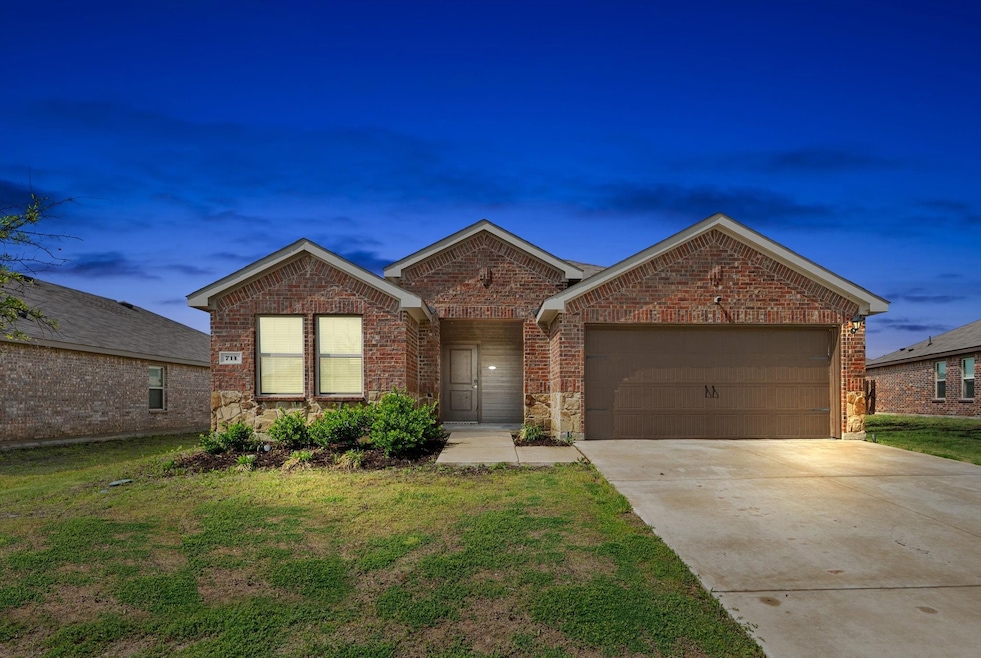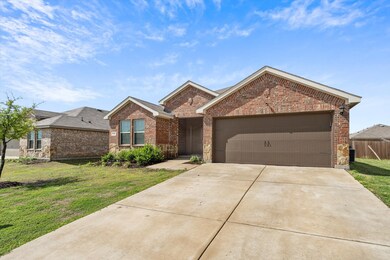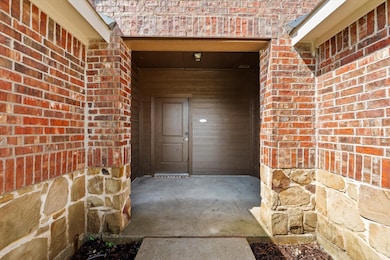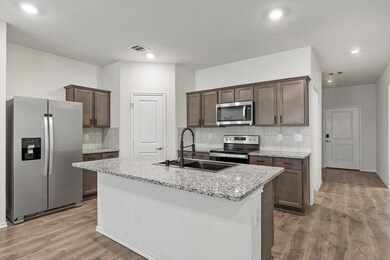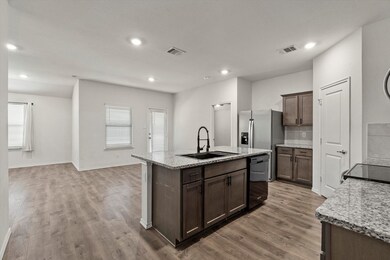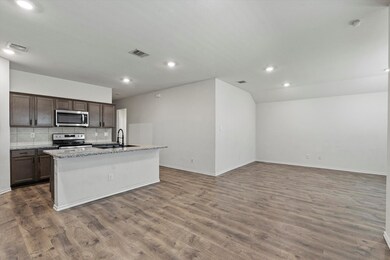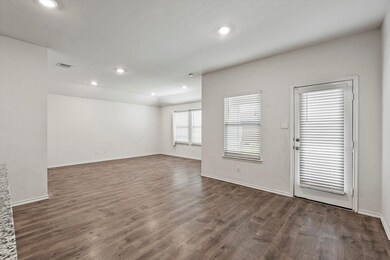714 Windmill St Josephine, TX 75189
Highlights
- Open Floorplan
- 2 Car Attached Garage
- Walk-In Closet
- Granite Countertops
- Eat-In Kitchen
- Kitchen Island
About This Home
Discover the perfect blend of modern comfort and community charm in this stunning 3 bedroom, 2 bathroom home located within the sought-after Magnolia Pointe development in Josephine, TX. Ideally situated just minutes from I-30, this property offers not only a beautiful living space but also unparalleled access to neighborhood amenities such as playgrounds, walking trails, swimming pools, and stocked fishing ponds. Step inside to an expansive open-concept floor plan that seamlessly integrates the living, dining, and kitchen areas, enhanced by beautiful vinyl flooring throughout. The kitchen is a home chef’s dream, featuring a large island that serves as the hub for culinary adventures and social gatherings. Luminous natural light floods the space, creating a warm and inviting atmosphere. The primary bedroom serves as a serene retreat, boasting a spacious layout with a superb ensuite bath that includes an oversized shower and a convenient walk-in closet. The additional bedrooms are styled with a cozy charm that feels both intimate and inviting, perfect for every lifestyle need. The exterior of the home delivers equally impressive features, starting with the lovely curb appeal. The landscaped front yard, equipped with full irrigation, transitions smoothly to the back, where a covered patio provides an ideal setting for outdoor relaxation or entertaining. The generous backyard invites countless opportunities for outdoor enjoyment. Your dream home in Magnolia Pointe awaits!
Listing Agent
Coldwell Banker Apex, REALTORS Brokerage Phone: 469-271-8533 License #0711002 Listed on: 06/04/2025

Home Details
Home Type
- Single Family
Est. Annual Taxes
- $5,021
Year Built
- Built in 2020
Lot Details
- 8,364 Sq Ft Lot
- Wood Fence
- Sprinkler System
HOA Fees
- $40 Monthly HOA Fees
Parking
- 2 Car Attached Garage
- Front Facing Garage
Home Design
- Slab Foundation
- Composition Roof
Interior Spaces
- 1,606 Sq Ft Home
- 1-Story Property
- Open Floorplan
- Ceiling Fan
- Vinyl Plank Flooring
Kitchen
- Eat-In Kitchen
- Electric Range
- Microwave
- Dishwasher
- Kitchen Island
- Granite Countertops
- Disposal
Bedrooms and Bathrooms
- 3 Bedrooms
- Walk-In Closet
- 2 Full Bathrooms
Schools
- John & Barbara Roderick Elementary School
- Community High School
Utilities
- Central Heating and Cooling System
- Electric Water Heater
- High Speed Internet
- Cable TV Available
Listing and Financial Details
- Residential Lease
- Property Available on 6/4/25
- Tenant pays for all utilities
- Legal Lot and Block 22 / R
- Assessor Parcel Number R1202600R02201
Community Details
Overview
- Association fees include ground maintenance
- Assured Mngmt Association
- Magnolia Ph 3 Subdivision
Pet Policy
- Pets Allowed
- Pet Size Limit
- Pet Deposit $350
Map
Source: North Texas Real Estate Information Systems (NTREIS)
MLS Number: 20958634
APN: R-12026-00R-0220-1
- 737 Meadow Creek Ln
- 726 Meadow Creek Ln
- 511 Saw Mill Rd
- 509 Pine Hollow Way
- 706 Meadow Creek Ln
- 702 Cottonwood Way
- 903 Farmstead Way
- TBD Farm To Market Road 1777
- 910 Community Way
- 303 Silo Cir
- 410 Silo Cir
- 503 East St
- 304 Silo Cir
- 408 Shiplap Ln
- 805 Willowbanks Dr
- 1003 Homestead Ln
- 101 E Cook St
- 406 Patina St
- 206 Shady Bank Way
- 900 Willowbanks Dr
- 803 Rustic Way
- 809 Farmstead Way
- 830 Rustic Way
- 304 Saw Mill Rd
- 1010 Cotton Gin Ct
- 410 Silo Cir
- 511 E Cook St Unit 1
- 904 Foundry Ln
- 309 Plum Dr
- 1310 Bushel Dr
- 516 Windrow Dr
- 409 Azalea Dr
- 211 Caddo St
- 808 Watermill Rd
- 1408 Thunder Canyon Way
- 813 Twin Edge Dr
- 616 Chuck Wagon Dr
- 310 Wrangler Dr
- 300 Tadpole Ln
- 908 Old Bluff Ln
