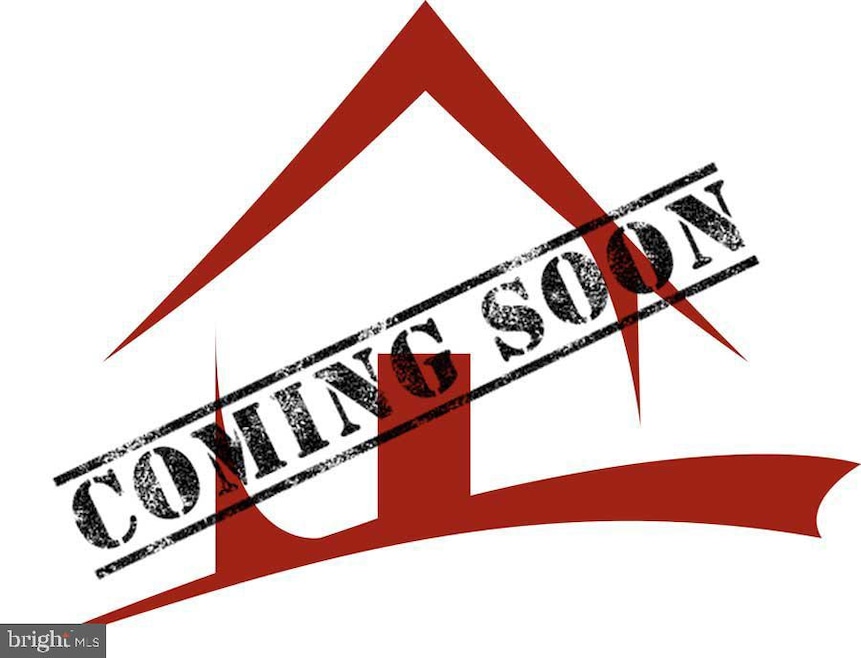
7140 Ladd Cir Frederick, MD 21703
Estimated payment $2,516/month
Highlights
- Open Floorplan
- Deck
- Vaulted Ceiling
- Colonial Architecture
- Recreation Room
- Upgraded Countertops
About This Home
Discover the charm of this townhome in the desirable Stonebridge community. This home offers three fully finished levels with 1,972 sq. ft. of living space. There are 4 spacious bedrooms and 3.5 baths, perfect for modern living. The primary suite offers a vaulted ceiling, private attached full bathroom and a large walk-in closet. The open floor plan invites natural light, showcasing upgraded countertops in the kitchen, complete with stainless steel appliances. Enjoy cozy evenings on your deck or patio, while the community pool offers a refreshing escape just steps away. The fully finished walkout basement provides additional space for entertainment or relaxation. Convenience is key with 2 assigned parking spots. This home is not just a place to live; it’s a lifestyle. Embrace the perfect blend of comfort and community in a location that truly has it all. Don’t miss your chance to make this beautiful property your own!
Open House Schedule
-
Thursday, June 05, 20255:00 to 7:00 pm6/5/2025 5:00:00 PM +00:006/5/2025 7:00:00 PM +00:00Add to Calendar
Townhouse Details
Home Type
- Townhome
Est. Annual Taxes
- $3,774
Year Built
- Built in 2000
Lot Details
- 1,640 Sq Ft Lot
- Property is Fully Fenced
- Privacy Fence
- Wood Fence
HOA Fees
- $105 Monthly HOA Fees
Home Design
- Colonial Architecture
- Frame Construction
- Shingle Roof
- Vinyl Siding
Interior Spaces
- Property has 3 Levels
- Open Floorplan
- Vaulted Ceiling
- Ceiling Fan
- Recessed Lighting
- Replacement Windows
- Bay Window
- Window Screens
- Sliding Doors
- Six Panel Doors
- Entrance Foyer
- Living Room
- Dining Room
- Recreation Room
- Utility Room
Kitchen
- Electric Oven or Range
- Built-In Microwave
- Ice Maker
- Dishwasher
- Stainless Steel Appliances
- Upgraded Countertops
- Disposal
Flooring
- Carpet
- Laminate
- Tile or Brick
- Luxury Vinyl Plank Tile
Bedrooms and Bathrooms
- En-Suite Primary Bedroom
- En-Suite Bathroom
- Walk-In Closet
- Bathtub with Shower
Laundry
- Laundry Room
- Dryer
- Washer
Finished Basement
- Heated Basement
- Walk-Out Basement
- Basement Fills Entire Space Under The House
- Interior Basement Entry
- Laundry in Basement
- Basement Windows
Home Security
Parking
- On-Street Parking
- 2 Assigned Parking Spaces
Outdoor Features
- Deck
- Patio
Schools
- Crestwood Middle School
- Tuscarora High School
Utilities
- Forced Air Heating and Cooling System
- Vented Exhaust Fan
- Underground Utilities
- Electric Water Heater
Listing and Financial Details
- Coming Soon on 6/5/25
- Tax Lot 171
- Assessor Parcel Number 1128578601
Community Details
Overview
- Association fees include common area maintenance, management, pool(s), reserve funds
- Stonebridge Homeowners Association
- Stonebridge Subdivision
Recreation
- Community Pool
Additional Features
- Common Area
- Storm Doors
Map
Home Values in the Area
Average Home Value in this Area
Tax History
| Year | Tax Paid | Tax Assessment Tax Assessment Total Assessment is a certain percentage of the fair market value that is determined by local assessors to be the total taxable value of land and additions on the property. | Land | Improvement |
|---|---|---|---|---|
| 2024 | $3,557 | $308,800 | $0 | $0 |
| 2023 | $3,246 | $283,300 | $0 | $0 |
| 2022 | $3,082 | $257,800 | $80,000 | $177,800 |
| 2021 | $2,974 | $253,133 | $0 | $0 |
| 2020 | $2,974 | $248,467 | $0 | $0 |
| 2019 | $2,919 | $243,800 | $61,600 | $182,200 |
| 2018 | $2,819 | $233,033 | $0 | $0 |
| 2017 | $2,669 | $243,800 | $0 | $0 |
| 2016 | $2,126 | $211,500 | $0 | $0 |
| 2015 | $2,126 | $199,300 | $0 | $0 |
| 2014 | $2,126 | $187,100 | $0 | $0 |
Property History
| Date | Event | Price | Change | Sq Ft Price |
|---|---|---|---|---|
| 05/22/2015 05/22/15 | Sold | $250,000 | -0.8% | $127 / Sq Ft |
| 04/26/2015 04/26/15 | Pending | -- | -- | -- |
| 04/21/2015 04/21/15 | For Sale | $252,000 | -- | $128 / Sq Ft |
Purchase History
| Date | Type | Sale Price | Title Company |
|---|---|---|---|
| Deed | $250,000 | Attorney | |
| Deed | $238,500 | -- | |
| Deed | $226,700 | -- | |
| Deed | $226,700 | -- | |
| Deed | $121,000 | -- |
Mortgage History
| Date | Status | Loan Amount | Loan Type |
|---|---|---|---|
| Open | $237,500 | New Conventional | |
| Previous Owner | $233,689 | FHA | |
| Closed | -- | No Value Available |
Similar Homes in Frederick, MD
Source: Bright MLS
MLS Number: MDFR2064914
APN: 28-578601
- 7050 Catalpa Rd
- 5734 Box Elder Ct
- 5308 Hever Way
- 5342 Saint James Place
- 9034 Allington Manor Cir W
- 5625 Crabapple Dr
- 9033 Allington Manor Cir W
- 6459 Corporate Dr
- 6489 Corporate Dr
- 6499 Corporate Dr
- 6806 Hallard Ct
- 5804 Lantana Cir Unit B
- 6830 Acacia Ct
- 5844 Holly Hock Place
- 6757 Brace Ct
- 6832 Larkspur Square
- 6810 Morrow Way
- 5694 Singletree Dr
- 5790 Katsura Ct
- 6852 Fielding Ct
