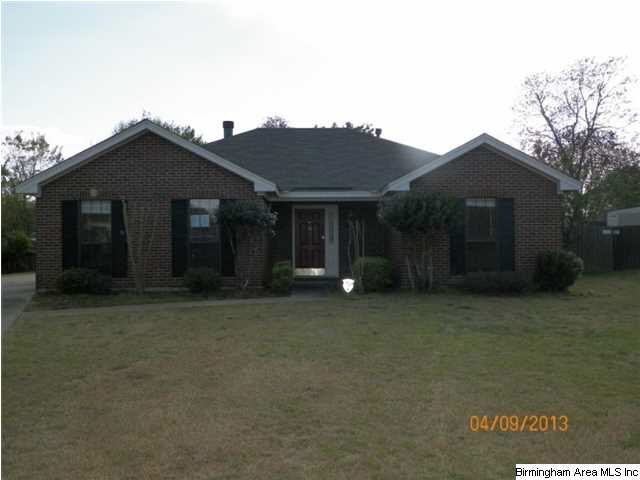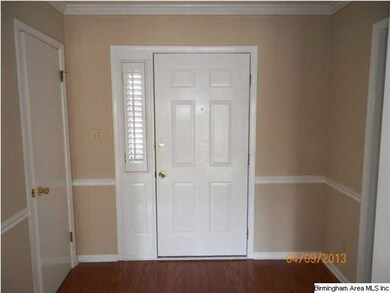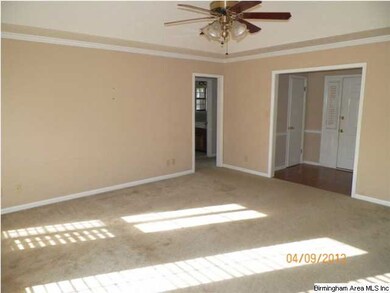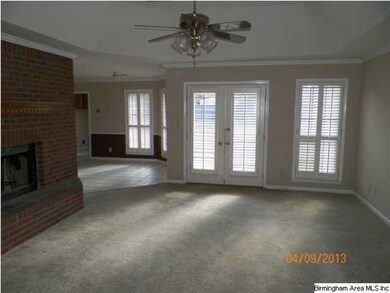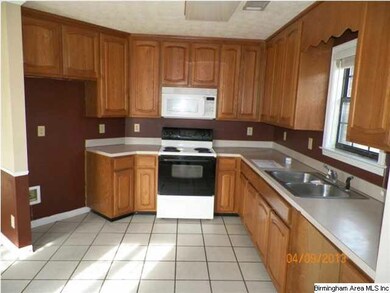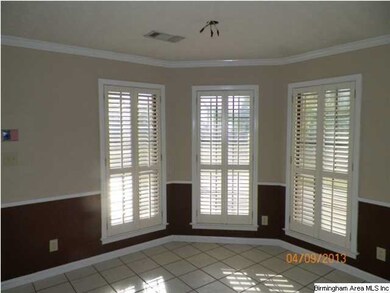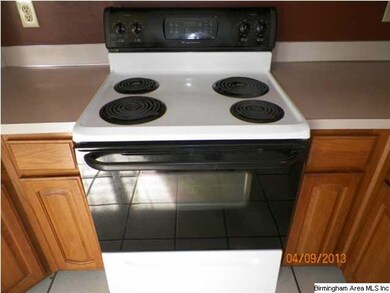
7140 Stamford Ct Montgomery, AL 36117
East Montgomery NeighborhoodHighlights
- Cathedral Ceiling
- Attic
- Mud Room
- Wood Flooring
- Great Room
- Breakfast Room
About This Home
As of October 2015HUD Home Sold As--Is. Case # 011-614211. Property listed as (IN) Insured. The absolute best buy in Copperfield. This lovely home features 3 bedrooms, 2 baths and is minutes away from schools, shopping, restaurants, hospital, medical facilities, and military bases. Foyer entrance opens to great room with beautiful brick floor to ceiling fireplace. master bedroom located off foyer entry and is separate from the other bedrooms. Master bathroom includes 2 walk-in closets, double vanity and garden tub. Kitchen has lots of cabinets and breakfast nook with bay window that overlooks huge fenced backyard. Call today for personal tour. This property is an equal housing opportunity.
Home Details
Home Type
- Single Family
Est. Annual Taxes
- $867
Year Built
- 1991
Lot Details
- Fenced Yard
Parking
- 3 Car Garage
- 3 Carport Spaces
Home Design
- Brick Exterior Construction
- Slab Foundation
Interior Spaces
- 1-Story Property
- Cathedral Ceiling
- Ceiling Fan
- Fireplace With Gas Starter
- Window Treatments
- Mud Room
- Great Room
- Breakfast Room
- Pull Down Stairs to Attic
Kitchen
- Stove
- Ice Maker
- Disposal
Flooring
- Wood
- Carpet
- Tile
Bedrooms and Bathrooms
- 3 Bedrooms
- 2 Full Bathrooms
- Garden Bath
Laundry
- Laundry Room
- Laundry on main level
Outdoor Features
- Patio
- Outdoor Grill
Utilities
- Central Heating and Cooling System
- Heating System Uses Gas
Listing and Financial Details
- Assessor Parcel Number 09-05-16-01-000-006.009
Ownership History
Purchase Details
Home Financials for this Owner
Home Financials are based on the most recent Mortgage that was taken out on this home.Purchase Details
Home Financials for this Owner
Home Financials are based on the most recent Mortgage that was taken out on this home.Purchase Details
Home Financials for this Owner
Home Financials are based on the most recent Mortgage that was taken out on this home.Purchase Details
Purchase Details
Home Financials for this Owner
Home Financials are based on the most recent Mortgage that was taken out on this home.Purchase Details
Similar Homes in the area
Home Values in the Area
Average Home Value in this Area
Purchase History
| Date | Type | Sale Price | Title Company |
|---|---|---|---|
| Warranty Deed | $121,500 | None Available | |
| Special Warranty Deed | $113,000 | None Available | |
| Quit Claim Deed | -- | None Available | |
| Special Warranty Deed | $129,383 | None Available | |
| Foreclosure Deed | $129,383 | None Available | |
| Warranty Deed | -- | None Available | |
| Foreclosure Deed | $74,285 | None Available |
Mortgage History
| Date | Status | Loan Amount | Loan Type |
|---|---|---|---|
| Open | $119,298 | FHA | |
| Previous Owner | $110,953 | FHA | |
| Previous Owner | $124,852 | FHA | |
| Previous Owner | $90,400 | Unknown |
Property History
| Date | Event | Price | Change | Sq Ft Price |
|---|---|---|---|---|
| 08/06/2025 08/06/25 | For Sale | $199,900 | +64.5% | $132 / Sq Ft |
| 10/30/2015 10/30/15 | Sold | $121,500 | -4.3% | $79 / Sq Ft |
| 10/14/2015 10/14/15 | Pending | -- | -- | -- |
| 03/06/2015 03/06/15 | For Sale | $126,900 | +12.3% | $83 / Sq Ft |
| 06/13/2013 06/13/13 | Sold | $113,000 | 0.0% | $75 / Sq Ft |
| 04/29/2013 04/29/13 | Pending | -- | -- | -- |
| 04/12/2013 04/12/13 | For Sale | $113,000 | -- | $75 / Sq Ft |
Tax History Compared to Growth
Tax History
| Year | Tax Paid | Tax Assessment Tax Assessment Total Assessment is a certain percentage of the fair market value that is determined by local assessors to be the total taxable value of land and additions on the property. | Land | Improvement |
|---|---|---|---|---|
| 2024 | $867 | $18,520 | $2,400 | $16,120 |
| 2023 | $867 | $18,010 | $2,400 | $15,610 |
| 2022 | $517 | $15,300 | $2,400 | $12,900 |
| 2021 | $471 | $14,040 | $0 | $0 |
| 2020 | $455 | $27,200 | $4,800 | $22,400 |
| 2019 | $439 | $13,160 | $2,400 | $10,760 |
| 2018 | $480 | $13,160 | $2,400 | $10,760 |
| 2017 | $414 | $24,900 | $6,000 | $18,900 |
| 2014 | $411 | $12,370 | $3,000 | $9,370 |
| 2013 | -- | $12,610 | $3,000 | $9,610 |
Agents Affiliated with this Home
-
Brittany Moon

Seller's Agent in 2025
Brittany Moon
Butterfly Realty Experts
(334) 294-0553
53 in this area
80 Total Sales
-
Jere Whitehouse

Seller's Agent in 2015
Jere Whitehouse
Osborne Real Estate Group-Al
(334) 324-9485
8 in this area
13 Total Sales
-
L
Buyer's Agent in 2015
Learon Owens
Century 21 Brandt Wright
-
Lorenzo Randall

Seller's Agent in 2013
Lorenzo Randall
Epique Inc
(205) 902-8519
27 Total Sales
Map
Source: Greater Alabama MLS
MLS Number: 560516
APN: 09-05-16-1-000-006.009
- 7415 Brampton Ln
- 7312 Brampton Ln
- 7105 Bentley Ct
- 7649 Steele Ridge Dr
- 7400 Brampton Ct
- 7648 Steele Ridge Dr
- 949 Somerset Dr
- 8463 Wexford Way
- 1256 Autumn Ridge Rd
- 8059 Bridgewater Trace
- 7660 Preservation Park Dr
- 8023 Ansley Trace
- 92 Oldfield Dr
- CALI Plan at McLemore Spur
- LAKESIDE Plan at McLemore Spur
- ARIA Plan at McLemore Spur
- MAZIE Plan at McLemore Spur
- PENWELL Plan at McLemore Spur
- 7467 Old Pump Rd
- 58 Seaboard Dr
