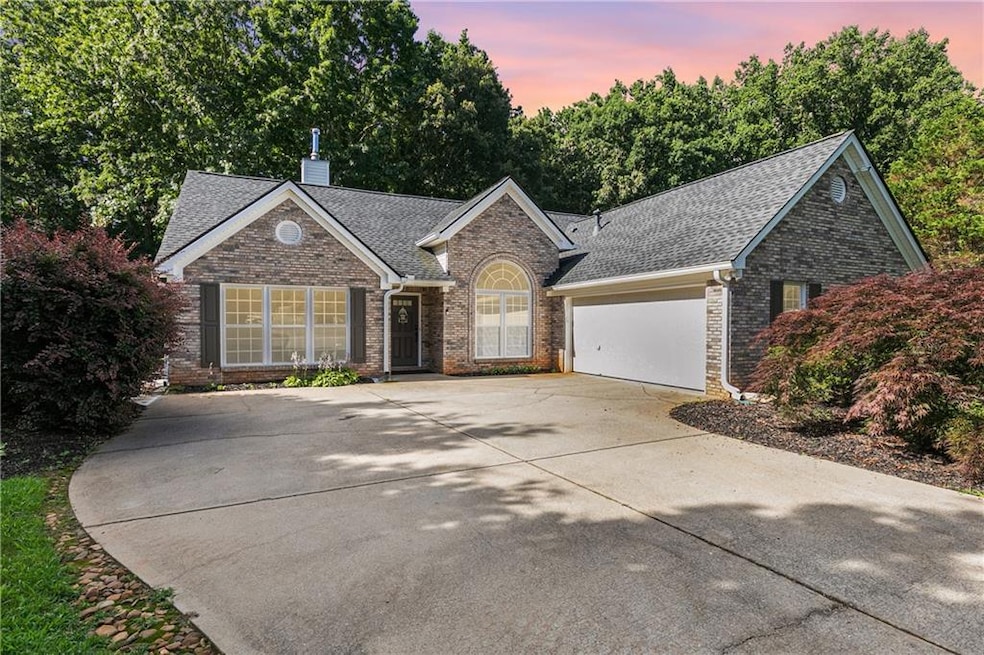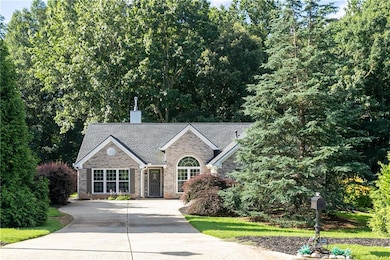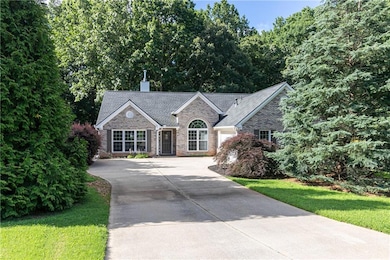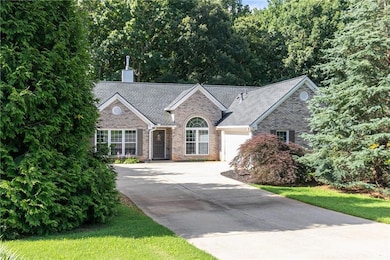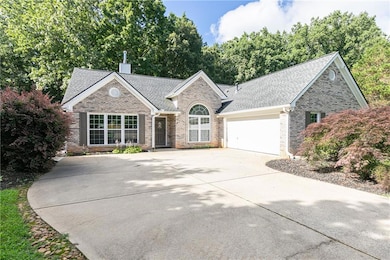
$290,000
- 1 Bed
- 1 Bath
- 800 Sq Ft
- 3040 Peachtree Rd NW
- Unit 1509
- Atlanta, GA
Have you ever imagined yourself living in the heart of the city? Now’s your chance to turn that dream into reality with this stunning 1-bedroom, 1-bathroom unit in Ovation, right in the center of Buckhead!Featuring an open-concept floor plan filled with natural light, this beautifully maintained home offers breathtaking views of the Atlanta skyline. From the moment you step inside, you'll
Burnie King Keller Williams Realty Signature Partners
