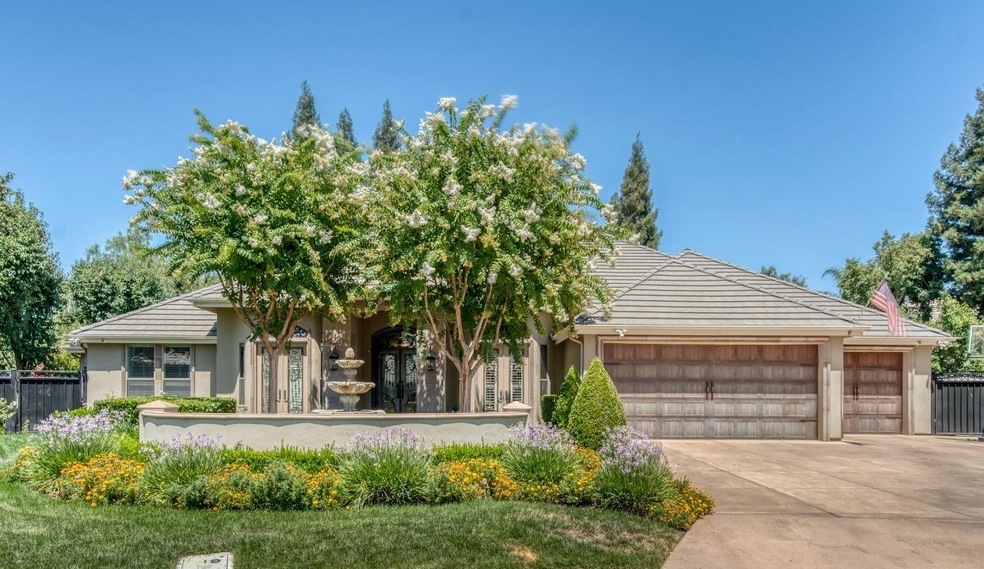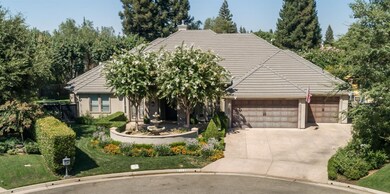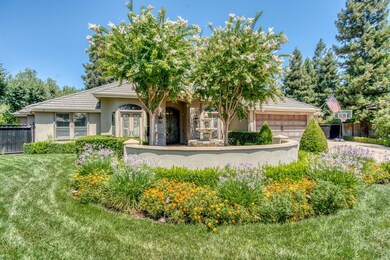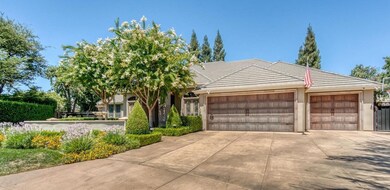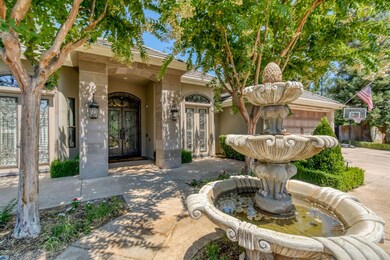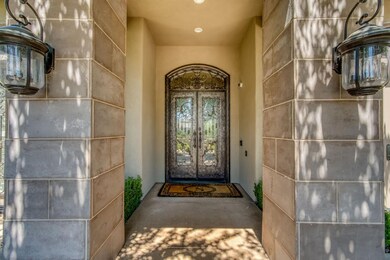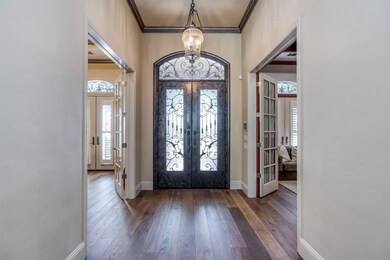
7142 N Forkner Ave Fresno, CA 93711
Van Ness Extension NeighborhoodEstimated Value: $1,312,651 - $1,681,000
Highlights
- In Ground Pool
- RV or Boat Parking
- Mediterranean Architecture
- Nelson Elementary School Rated A-
- Wood Flooring
- 1 Fireplace
About This Home
As of November 2020Living at its finest! Located near the highly desirable Van Ness Extension. This home reflects a discerning lifestyle with its open and spacious floor plan. Property has 14 foot ceilings in the great room with specialized touches throughout, perfect for entertaining with french doors opening to manicured mature gardens. Built-in cabinets, fireplace, large scale windows, plantation shutters, engineered oak wood flooring and ceiling fans throughout. The luxurious master bedroom and bath includes granite counter tops, dual vanity sinks, marble flooring, marble walk in shower and his/hers walk in closets. The fully equipped designed kitchen has granite counter tops, a center island, custom cabinets, all Thermador appliances with double ovens, Perlick wine cooler and wet bar. The large windows provide panoramic views of grounds, fenced and heated pool and elegant landscaped yards. Property also includes a water softening filtration system, state of the art Audio surround system throughout home, smart home alarm system with iPhone activation, All inclusive LED lighting on landscaped grounds for ambiance and security. Enclosed gated R/V parking on side of house. Custom designed children's play structure. 3 car finished garage with built-in cabinets and full attic storage. You must see for yourself to truly appreciate this stunning home! Please view this home's virtual media tour provided.
Last Agent to Sell the Property
The Apex Broker, Inc License #01983280 Listed on: 07/31/2020
Home Details
Home Type
- Single Family
Est. Annual Taxes
- $13,508
Year Built
- Built in 1999
Lot Details
- 0.39 Acre Lot
- Lot Dimensions are 130x130
- Front and Back Yard Sprinklers
- Property is zoned RS4
Parking
- RV or Boat Parking
Home Design
- Mediterranean Architecture
- Concrete Foundation
- Tile Roof
- Stucco
Interior Spaces
- 3,550 Sq Ft Home
- 1-Story Property
- 1 Fireplace
- Double Pane Windows
- Formal Dining Room
- Home Office
- Game Room
- Laundry in Utility Room
Flooring
- Wood
- Tile
Bedrooms and Bathrooms
- 4 Bedrooms
- 4 Bathrooms
- Separate Shower
Pool
- In Ground Pool
- Fence Around Pool
Additional Features
- Covered patio or porch
- Ground Level Unit
- Central Heating and Cooling System
Ownership History
Purchase Details
Purchase Details
Home Financials for this Owner
Home Financials are based on the most recent Mortgage that was taken out on this home.Purchase Details
Purchase Details
Home Financials for this Owner
Home Financials are based on the most recent Mortgage that was taken out on this home.Purchase Details
Home Financials for this Owner
Home Financials are based on the most recent Mortgage that was taken out on this home.Purchase Details
Home Financials for this Owner
Home Financials are based on the most recent Mortgage that was taken out on this home.Purchase Details
Purchase Details
Similar Homes in Fresno, CA
Home Values in the Area
Average Home Value in this Area
Purchase History
| Date | Buyer | Sale Price | Title Company |
|---|---|---|---|
| Gary And Brittany Kalajian Family Trust | -- | None Listed On Document | |
| Kalajian Gary L | $1,070,000 | Chicago Title Company | |
| Sran Savdeep S | -- | None Available | |
| Sran Savdeep S | $743,000 | Fidelity National Title Co | |
| Higginbotham John P | $467,000 | Central Title Company | |
| Image Homes Inc | $120,000 | Central Title Company | |
| Granville Homes Inc | $81,000 | -- | |
| Assemi Farid | $75,000 | Central Title Company |
Mortgage History
| Date | Status | Borrower | Loan Amount |
|---|---|---|---|
| Previous Owner | Kalajian Gary L | $749,000 | |
| Previous Owner | Sran Savdeep S | $97,100 | |
| Previous Owner | Sran Savdeep S | $46,000 | |
| Previous Owner | Sran Savdeep S | $584,000 | |
| Previous Owner | Higginbotham John P | $389,000 | |
| Previous Owner | Higginbotham John P | $50,000 | |
| Previous Owner | Higginbotham John P | $322,700 | |
| Previous Owner | Higginbotham John P | $280,000 | |
| Previous Owner | Higginbotham John P | $50,000 | |
| Previous Owner | Higginbotham John P | $100,000 | |
| Previous Owner | Image Homes Inc | $282,000 | |
| Previous Owner | Higginbotham John P | $285,000 | |
| Previous Owner | Image Homes Inc | $84,000 |
Property History
| Date | Event | Price | Change | Sq Ft Price |
|---|---|---|---|---|
| 11/24/2020 11/24/20 | Sold | $1,070,000 | 0.0% | $301 / Sq Ft |
| 08/13/2020 08/13/20 | Pending | -- | -- | -- |
| 07/31/2020 07/31/20 | For Sale | $1,070,000 | -- | $301 / Sq Ft |
Tax History Compared to Growth
Tax History
| Year | Tax Paid | Tax Assessment Tax Assessment Total Assessment is a certain percentage of the fair market value that is determined by local assessors to be the total taxable value of land and additions on the property. | Land | Improvement |
|---|---|---|---|---|
| 2023 | $13,508 | $1,113,228 | $291,312 | $821,916 |
| 2022 | $13,326 | $1,091,400 | $285,600 | $805,800 |
| 2021 | $12,955 | $1,070,000 | $280,000 | $790,000 |
| 2020 | $10,204 | $836,598 | $236,453 | $600,145 |
| 2019 | $10,006 | $820,195 | $231,817 | $588,378 |
| 2018 | $9,788 | $804,114 | $227,272 | $576,842 |
| 2017 | $9,620 | $788,348 | $222,816 | $565,532 |
| 2016 | $9,297 | $772,892 | $218,448 | $554,444 |
| 2015 | $9,155 | $761,283 | $215,167 | $546,116 |
| 2014 | $8,983 | $746,372 | $210,953 | $535,419 |
Agents Affiliated with this Home
-
Matt Rommereim
M
Seller's Agent in 2020
Matt Rommereim
The Apex Broker, Inc
(559) 908-2192
2 in this area
36 Total Sales
Map
Source: Fresno MLS
MLS Number: 545584
APN: 405-113-14S
- 7095 N Warren Ave
- 7266 N Sequoia Ave
- 7310 N Van Ness Blvd
- 6779 N Woodson Ave
- 2589 W Lake van Ness Cir
- 2352 W Loma Linda Ave
- 6641 N Van Ness Blvd
- 7322 N Geraldine Ave
- 7093 N Teilman Ave Unit 102
- 7015 N Teilman Ave Unit 102
- 1646 W Millbrae Ave
- 2571 W Magill Ave
- 6602 N West Ave
- 2827 W Compton Ct
- 2806 W Kensington Ln
- 1547 W Fir Ave
- 2722 W Fir Ave
- 1517 W Fir Ave
- 7355 N Pacific Ave
- 6458 N Warren Ave
- 7142 N Forkner Ave
- 2211 W Spruce Ave
- 7147 N Bengston Ave
- 7143 N Forkner Ave
- 2229 W Spruce Ave
- 2207 W Spruce Ave
- 7125 N Bengston Ave
- 7118 N Forkner Ave
- 2247 W Spruce Ave
- 7119 N Bengston Ave
- 7119 N Forkner Ave
- 7140 N Fansler Way
- 7122 N Fansler Way
- 2210 W Spruce Ave
- 7142 N Bengston Ave
- 7156 N Bengston Ave
- 2228 W Spruce Ave
- 2263 W Spruce Ave
- 2196 W Spruce Ave
- 7124 N Bengston Ave
