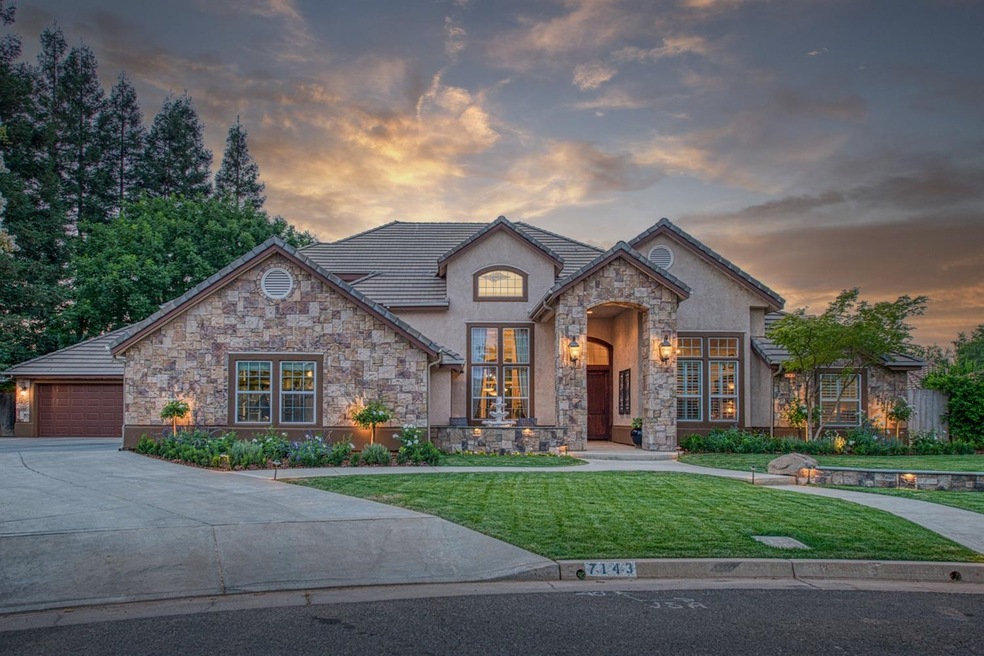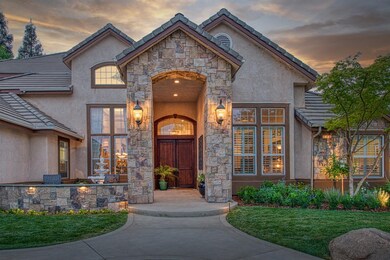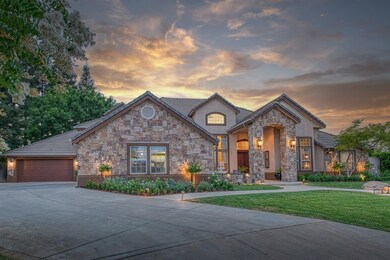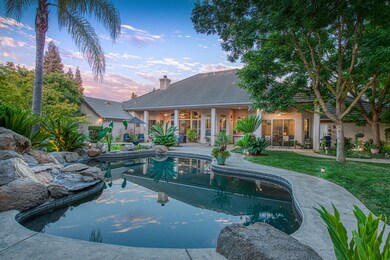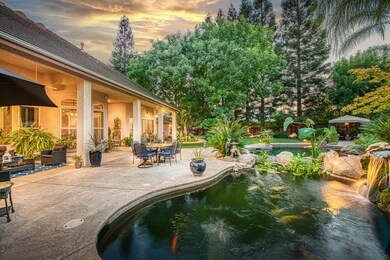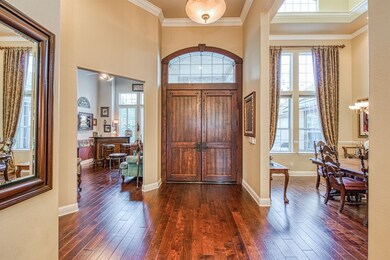
7143 N Forkner Ave Fresno, CA 93711
Van Ness Extension NeighborhoodEstimated Value: $1,355,094 - $1,502,000
Highlights
- In Ground Pool
- Wood Flooring
- 2 Fireplaces
- Nelson Elementary School Rated A-
- Loft
- Home Office
About This Home
As of September 2021Casual elegance, tranquility, romance & charm, along with ultimate privacy is what you'll find in this exquisite 4BR/3BA cul-de-sac property in NW Fresno. Beautifully executed using only the highest of luxury finishes, this home has a wonderful array of unique outdoor & indoor spaces.From the fully custom artisan level woodwork throughout, to the tranquil and serene Koi pond adjacent to to the pool, this home is the epitome of quiet luxury living.This stunning residence demonstrates perfectly planned continuity balanced with expansive, yet truly comfortable living and dining rooms, beautifully equipped chefs' kitchen, and a fabulous master suite.Other highlights include: Lounge/tasting-room/5 car garage/large back yard w/pool/ expansive side yard perfect for entertaining/and a multi-functional loft area.This is a fantastic opportunity to own a gorgeous property just off of the highly coveted Van Ness Extension. Give us a call today for more info!
Last Agent to Sell the Property
Gentile Real Estate License #01974513 Listed on: 07/12/2021
Home Details
Home Type
- Single Family
Est. Annual Taxes
- $14,762
Year Built
- Built in 1999
Lot Details
- 0.39 Acre Lot
- Lot Dimensions are 130x130
- Cul-De-Sac
- Front and Back Yard Sprinklers
- Property is zoned RS4
Home Design
- Concrete Foundation
- Tile Roof
- Stone Exterior Construction
- Stucco
Interior Spaces
- 3,687 Sq Ft Home
- 2-Story Property
- 2 Fireplaces
- Double Pane Windows
- Living Room
- Formal Dining Room
- Home Office
- Loft
- Laundry in Utility Room
Kitchen
- Breakfast Bar
- Microwave
- Dishwasher
- Disposal
Flooring
- Wood
- Carpet
- Tile
Bedrooms and Bathrooms
- 4 Bedrooms
- 3 Bathrooms
- Bathtub with Shower
- Separate Shower
Pool
- In Ground Pool
- Pool Water Feature
Additional Features
- Covered patio or porch
- Central Heating and Cooling System
Ownership History
Purchase Details
Home Financials for this Owner
Home Financials are based on the most recent Mortgage that was taken out on this home.Purchase Details
Home Financials for this Owner
Home Financials are based on the most recent Mortgage that was taken out on this home.Purchase Details
Home Financials for this Owner
Home Financials are based on the most recent Mortgage that was taken out on this home.Purchase Details
Home Financials for this Owner
Home Financials are based on the most recent Mortgage that was taken out on this home.Purchase Details
Purchase Details
Home Financials for this Owner
Home Financials are based on the most recent Mortgage that was taken out on this home.Purchase Details
Home Financials for this Owner
Home Financials are based on the most recent Mortgage that was taken out on this home.Similar Homes in Fresno, CA
Home Values in the Area
Average Home Value in this Area
Purchase History
| Date | Buyer | Sale Price | Title Company |
|---|---|---|---|
| Moore Ryan L | $1,180,000 | Chicago Title Company | |
| Roque Properties Llc | $1,200,000 | Chicago Title Company | |
| Seamans James T | -- | Fidelity National Title Co | |
| Seamans James T | -- | Fidelity National Title Co | |
| Seamans James T | -- | Fidelity National Title Co | |
| Seamans James T | -- | -- | |
| Seamans James T | -- | -- | |
| Seamans James T | $490,000 | Financial Title Company | |
| Image Homes Inc | $120,000 | Central Title Company |
Mortgage History
| Date | Status | Borrower | Loan Amount |
|---|---|---|---|
| Open | Moore Ryan L | $944,000 | |
| Previous Owner | Seamans James T | $243,000 | |
| Previous Owner | Seamans James T | $417,000 | |
| Previous Owner | Seamans James T | $349,200 | |
| Previous Owner | Seamans James T | $379,000 | |
| Previous Owner | Seamans James T | $150,000 | |
| Previous Owner | Seamans James T | $390,000 | |
| Previous Owner | Image Homes Inc | $250,000 | |
| Previous Owner | Image Homes Inc | $84,000 | |
| Closed | Seamans James T | $51,000 |
Property History
| Date | Event | Price | Change | Sq Ft Price |
|---|---|---|---|---|
| 09/15/2021 09/15/21 | Sold | $1,200,000 | -7.6% | $325 / Sq Ft |
| 08/01/2021 08/01/21 | Pending | -- | -- | -- |
| 07/12/2021 07/12/21 | For Sale | $1,299,000 | -- | $352 / Sq Ft |
Tax History Compared to Growth
Tax History
| Year | Tax Paid | Tax Assessment Tax Assessment Total Assessment is a certain percentage of the fair market value that is determined by local assessors to be the total taxable value of land and additions on the property. | Land | Improvement |
|---|---|---|---|---|
| 2023 | $14,762 | $1,224,000 | $306,000 | $918,000 |
| 2022 | $14,562 | $1,200,000 | $300,000 | $900,000 |
| 2021 | $8,525 | $709,666 | $173,791 | $535,875 |
| 2020 | $8,490 | $702,390 | $172,009 | $530,381 |
| 2019 | $8,324 | $688,619 | $168,637 | $519,982 |
| 2018 | $8,141 | $675,118 | $165,331 | $509,787 |
| 2017 | $8,000 | $661,882 | $162,090 | $499,792 |
| 2016 | $7,730 | $648,905 | $158,912 | $489,993 |
| 2015 | $7,611 | $639,158 | $156,525 | $482,633 |
| 2014 | $7,466 | $626,638 | $153,459 | $473,179 |
Agents Affiliated with this Home
-
Nico Gentile

Seller's Agent in 2021
Nico Gentile
Gentile Real Estate
(559) 860-9105
16 in this area
286 Total Sales
Map
Source: Fresno MLS
MLS Number: 562662
APN: 405-113-15S
- 7095 N Warren Ave
- 7266 N Sequoia Ave
- 7310 N Van Ness Blvd
- 6779 N Woodson Ave
- 2589 W Lake van Ness Cir
- 6641 N Van Ness Blvd
- 2352 W Loma Linda Ave
- 2571 W Magill Ave
- 7322 N Geraldine Ave
- 7093 N Teilman Ave Unit 102
- 1646 W Millbrae Ave
- 7015 N Teilman Ave Unit 102
- 6602 N West Ave
- 2806 W Kensington Ln
- 2827 W Compton Ct
- 2722 W Fir Ave
- 1547 W Fir Ave
- 6458 N Warren Ave
- 1517 W Fir Ave
- 7355 N Pacific Ave
- 7143 N Forkner Ave
- 2247 W Spruce Ave
- 2229 W Spruce Ave
- 7142 N Forkner Ave
- 7140 N Fansler Way
- 7122 N Fansler Way
- 2263 W Spruce Ave
- 2211 W Spruce Ave
- 7119 N Forkner Ave
- 7141 N Fansler Way
- 7118 N Forkner Ave
- 7147 N Bengston Ave
- 2279 W Spruce Ave
- 2207 W Spruce Ave
- 7125 N Bengston Ave
- 2246 W Spruce Ave
- 2228 W Spruce Ave
- 2262 W Spruce Ave
- 7123 N Fansler Way
- 7119 N Bengston Ave
