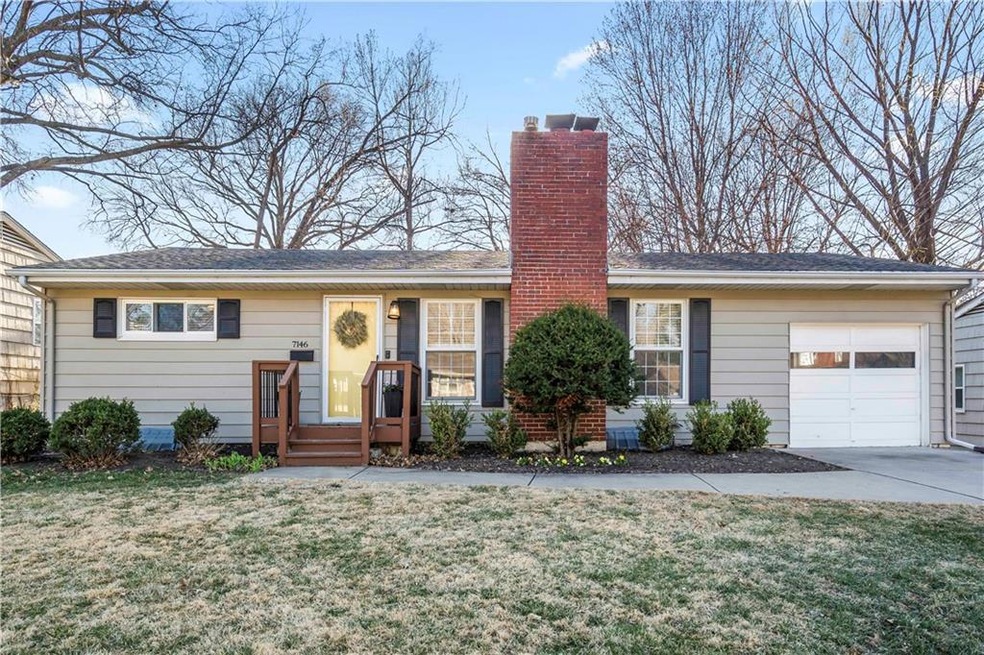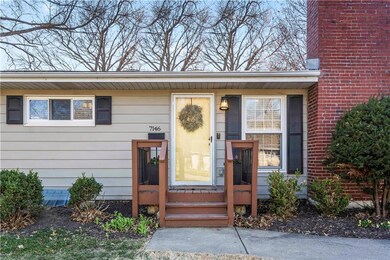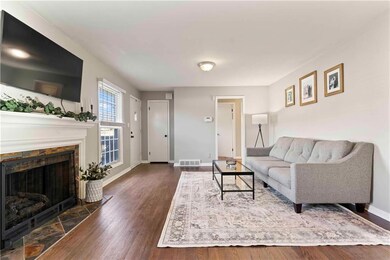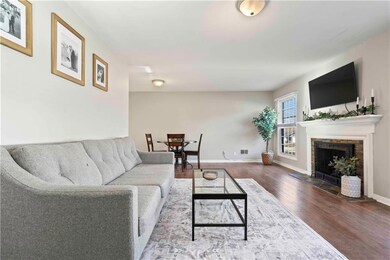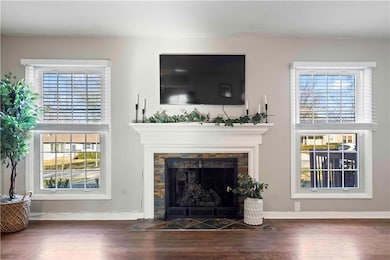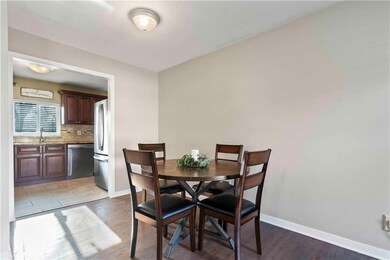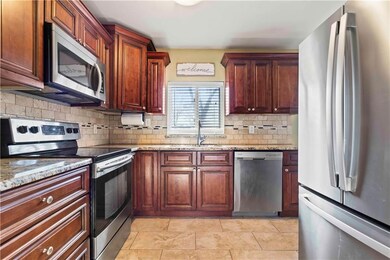
7146 Newton Dr Overland Park, KS 66204
Milburn NeighborhoodHighlights
- Ranch Style House
- No HOA
- Forced Air Heating and Cooling System
- Wood Flooring
- Thermal Windows
- Combination Dining and Living Room
About This Home
As of April 2024Welcome home to this darling 3-bedroom ranch, a haven of comfort and style in a prime location near downtown Overland Park. The heart of this home is the kitchen with a walk-in panty, ensuring you stay organized. The kitchen opens into the cozy family room, where the warm glow of the fireplace sets the perfect ambiance. One-level-living is accomplished with a laundry room for added convenience. Step outside to the large fenced yard and patio for an inviting outdoor retreat where you can relax or play. The hidden gem is the HUGE finished basement, complete with a convenient half bath and a well-appointed bar. It's an entertainer's dream and the ideal spot for creating lasting memories with friends and family. With its great location near downtown Overland Park, this home offers the perfect blend of convenience and charm. Don't miss the opportunity to make this delightful property your own – a place where cherished memories are made and everyday moments become extraordinary.
Home Details
Home Type
- Single Family
Est. Annual Taxes
- $3,525
Year Built
- Built in 1956
Lot Details
- 7,841 Sq Ft Lot
- Aluminum or Metal Fence
Parking
- 1 Car Garage
- Inside Entrance
- Front Facing Garage
Home Design
- Ranch Style House
- Traditional Architecture
- Composition Roof
- Metal Siding
Interior Spaces
- Thermal Windows
- Living Room with Fireplace
- Combination Dining and Living Room
- Wood Flooring
- Laundry on main level
Bedrooms and Bathrooms
- 3 Bedrooms
Finished Basement
- Basement Fills Entire Space Under The House
- Sump Pump
Schools
- East Antioch Elementary School
- Sm North High School
Additional Features
- City Lot
- Forced Air Heating and Cooling System
Community Details
- No Home Owners Association
- Milburn Fields Subdivision
Listing and Financial Details
- Assessor Parcel Number NP46800003-0006
- $0 special tax assessment
Ownership History
Purchase Details
Home Financials for this Owner
Home Financials are based on the most recent Mortgage that was taken out on this home.Purchase Details
Home Financials for this Owner
Home Financials are based on the most recent Mortgage that was taken out on this home.Purchase Details
Home Financials for this Owner
Home Financials are based on the most recent Mortgage that was taken out on this home.Purchase Details
Home Financials for this Owner
Home Financials are based on the most recent Mortgage that was taken out on this home.Similar Homes in Overland Park, KS
Home Values in the Area
Average Home Value in this Area
Purchase History
| Date | Type | Sale Price | Title Company |
|---|---|---|---|
| Warranty Deed | -- | Stewart Title Company | |
| Warranty Deed | -- | Kansas City Title Inc | |
| Warranty Deed | -- | Chicago Title | |
| Trustee Deed | -- | None Available |
Mortgage History
| Date | Status | Loan Amount | Loan Type |
|---|---|---|---|
| Open | $325,800 | New Conventional | |
| Previous Owner | $255,752 | New Conventional | |
| Previous Owner | $147,283 | FHA | |
| Previous Owner | $147,283 | FHA | |
| Previous Owner | $115,000 | Purchase Money Mortgage |
Property History
| Date | Event | Price | Change | Sq Ft Price |
|---|---|---|---|---|
| 04/19/2024 04/19/24 | Sold | -- | -- | -- |
| 03/09/2024 03/09/24 | Pending | -- | -- | -- |
| 03/07/2024 03/07/24 | For Sale | $345,000 | +38.0% | $179 / Sq Ft |
| 09/08/2020 09/08/20 | Sold | -- | -- | -- |
| 08/07/2020 08/07/20 | Pending | -- | -- | -- |
| 08/06/2020 08/06/20 | For Sale | $250,000 | +66.7% | $130 / Sq Ft |
| 02/24/2014 02/24/14 | Sold | -- | -- | -- |
| 01/08/2014 01/08/14 | Pending | -- | -- | -- |
| 12/18/2013 12/18/13 | For Sale | $150,000 | +25.1% | $152 / Sq Ft |
| 11/15/2013 11/15/13 | Sold | -- | -- | -- |
| 10/16/2013 10/16/13 | Pending | -- | -- | -- |
| 09/04/2013 09/04/13 | For Sale | $119,950 | -- | $121 / Sq Ft |
Tax History Compared to Growth
Tax History
| Year | Tax Paid | Tax Assessment Tax Assessment Total Assessment is a certain percentage of the fair market value that is determined by local assessors to be the total taxable value of land and additions on the property. | Land | Improvement |
|---|---|---|---|---|
| 2024 | $3,634 | $37,801 | $6,392 | $31,409 |
| 2023 | $3,525 | $36,064 | $5,818 | $30,246 |
| 2022 | $3,190 | $32,890 | $5,293 | $27,597 |
| 2021 | $2,909 | $28,497 | $4,813 | $23,684 |
| 2020 | $2,425 | $23,806 | $4,382 | $19,424 |
| 2019 | $2,288 | $22,483 | $3,311 | $19,172 |
| 2018 | $2,192 | $21,459 | $3,311 | $18,148 |
| 2017 | $1,988 | $19,159 | $3,020 | $16,139 |
| 2016 | $1,926 | $18,262 | $3,020 | $15,242 |
| 2015 | $1,802 | $17,457 | $3,020 | $14,437 |
| 2013 | -- | $13,386 | $3,020 | $10,366 |
Agents Affiliated with this Home
-
CJ co. Team

Seller's Agent in 2024
CJ co. Team
ReeceNichols - Country Club Plaza
(913) 206-2410
1 in this area
436 Total Sales
-
Maggie Harrison

Seller Co-Listing Agent in 2024
Maggie Harrison
Real Broker, LLC
(913) 220-8689
3 in this area
116 Total Sales
-
Faith Connelly
F
Buyer's Agent in 2024
Faith Connelly
ReeceNichols - Country Club Plaza
(913) 777-9690
1 in this area
39 Total Sales
-
Sue Duncan

Seller's Agent in 2020
Sue Duncan
ReeceNichols- Leawood Town Center
(913) 345-0700
1 in this area
2 Total Sales
-
S
Seller's Agent in 2014
Scottie Broderick
RE/MAX State Line
-
Heather Broderick

Seller Co-Listing Agent in 2014
Heather Broderick
RE/MAX State Line
(913) 980-6300
1 in this area
118 Total Sales
Map
Source: Heartland MLS
MLS Number: 2473988
APN: NP46800003-0006
- 7300 Marty St
- 7139 Hardy St
- 7236 Floyd St
- 7111 W 72nd Terrace
- 7211 Goodman St
- 6925 Santa fe Dr
- 7336 W 74th Terrace
- 7516 Foster St
- 7524 Robinson St
- 7602 Marty St
- 7609 Hardy St
- 7301 Antioch Rd
- 7134 Riggs St
- 7035 Antioch Rd
- 7930 W 67th St
- 6836 Glenwood St
- 7100 Antioch Rd
- 7609 Hadley St
- 6710 Broadmoor St
- 7028 Walmer St
