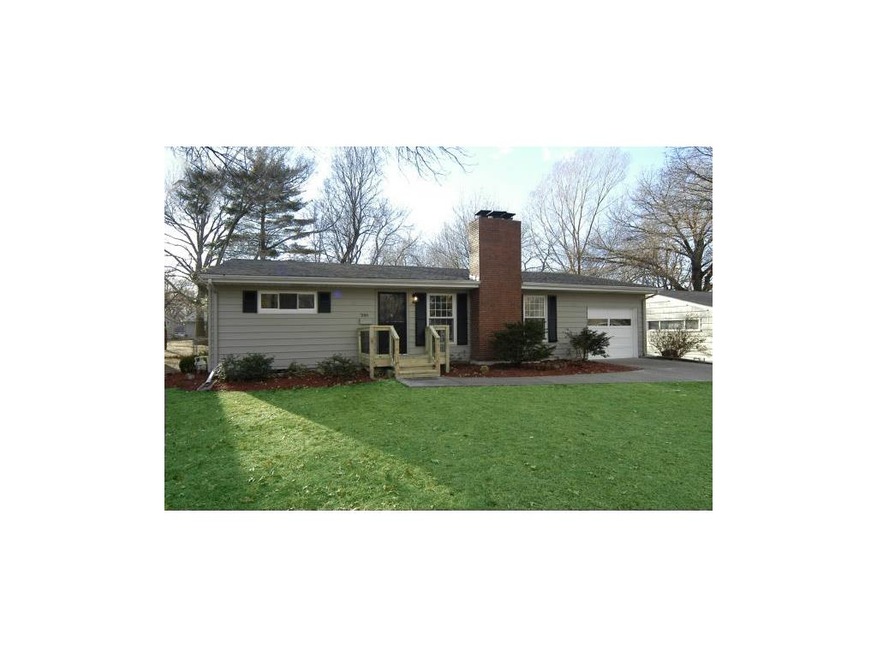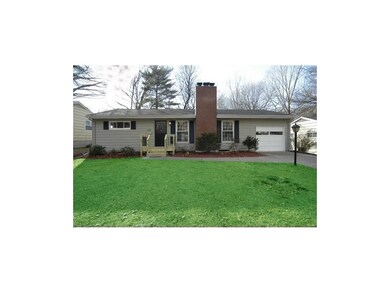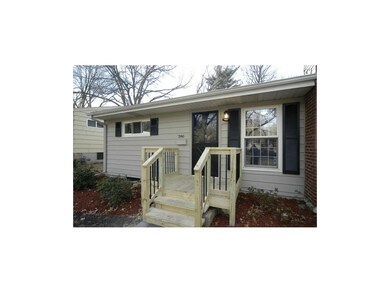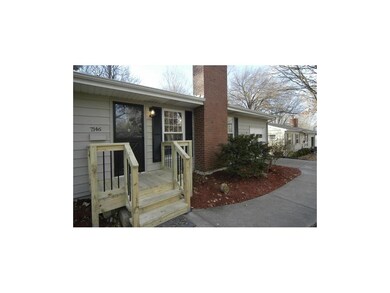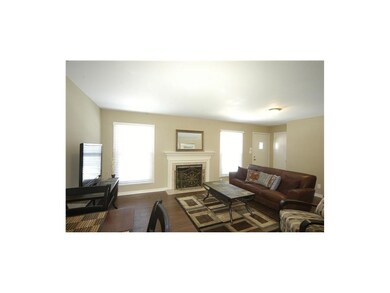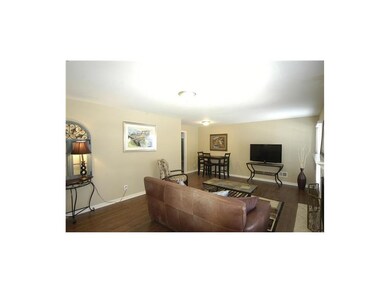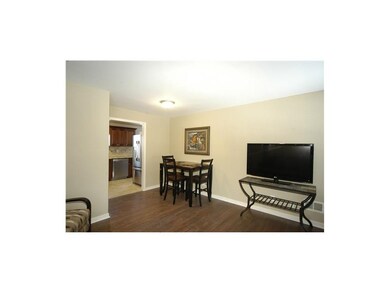
7146 Newton Dr Overland Park, KS 66204
Milburn NeighborhoodHighlights
- Vaulted Ceiling
- Wood Flooring
- Thermal Windows
- Ranch Style House
- Granite Countertops
- Skylights
About This Home
As of April 2024Absolutely Darling!Remodeled 3 bdrm ranch w/ HUGE finished bsmt-All new kitchen w/granite countertops,stainless steel appl,brand new bath with glass tile,laundry & pantry on the main floor. New roof & newer windows! All neutral décor!Open feel from kitchen to family Room & pretty fireplace. Large fenced yard & patio!Great neighborhood & street! Taxes are estimated until close of sale.
Last Agent to Sell the Property
Scottie Broderick
RE/MAX State Line License #SP00017818 Listed on: 12/18/2013
Home Details
Home Type
- Single Family
Est. Annual Taxes
- $1,383
Year Built
- Built in 1956
HOA Fees
- $16 Monthly HOA Fees
Parking
- 1 Car Attached Garage
- Inside Entrance
- Front Facing Garage
Home Design
- Ranch Style House
- Traditional Architecture
- Composition Roof
- Metal Siding
Interior Spaces
- Wet Bar: Carpet, Ceramic Tiles, Shower Over Tub, Ceiling Fan(s), Wood Floor, Fireplace
- Built-In Features: Carpet, Ceramic Tiles, Shower Over Tub, Ceiling Fan(s), Wood Floor, Fireplace
- Vaulted Ceiling
- Ceiling Fan: Carpet, Ceramic Tiles, Shower Over Tub, Ceiling Fan(s), Wood Floor, Fireplace
- Skylights
- Thermal Windows
- Shades
- Plantation Shutters
- Drapes & Rods
- Living Room with Fireplace
- Laundry on main level
Kitchen
- Eat-In Kitchen
- Granite Countertops
- Laminate Countertops
Flooring
- Wood
- Wall to Wall Carpet
- Linoleum
- Laminate
- Stone
- Ceramic Tile
- Luxury Vinyl Plank Tile
- Luxury Vinyl Tile
Bedrooms and Bathrooms
- 3 Bedrooms
- Cedar Closet: Carpet, Ceramic Tiles, Shower Over Tub, Ceiling Fan(s), Wood Floor, Fireplace
- Walk-In Closet: Carpet, Ceramic Tiles, Shower Over Tub, Ceiling Fan(s), Wood Floor, Fireplace
- 1 Full Bathroom
- Double Vanity
- <<tubWithShowerToken>>
Finished Basement
- Basement Fills Entire Space Under The House
- Laundry in Basement
Schools
- East Antioch Elementary School
- Sm North High School
Additional Features
- Enclosed patio or porch
- Aluminum or Metal Fence
- City Lot
- Forced Air Heating and Cooling System
Community Details
- Milburn Fields Subdivision
Listing and Financial Details
- Assessor Parcel Number NP46800003 0006
Ownership History
Purchase Details
Home Financials for this Owner
Home Financials are based on the most recent Mortgage that was taken out on this home.Purchase Details
Home Financials for this Owner
Home Financials are based on the most recent Mortgage that was taken out on this home.Purchase Details
Home Financials for this Owner
Home Financials are based on the most recent Mortgage that was taken out on this home.Purchase Details
Home Financials for this Owner
Home Financials are based on the most recent Mortgage that was taken out on this home.Similar Homes in the area
Home Values in the Area
Average Home Value in this Area
Purchase History
| Date | Type | Sale Price | Title Company |
|---|---|---|---|
| Warranty Deed | -- | Stewart Title Company | |
| Warranty Deed | -- | Kansas City Title Inc | |
| Warranty Deed | -- | Chicago Title | |
| Trustee Deed | -- | None Available |
Mortgage History
| Date | Status | Loan Amount | Loan Type |
|---|---|---|---|
| Open | $325,800 | New Conventional | |
| Previous Owner | $255,752 | New Conventional | |
| Previous Owner | $147,283 | FHA | |
| Previous Owner | $147,283 | FHA | |
| Previous Owner | $115,000 | Purchase Money Mortgage |
Property History
| Date | Event | Price | Change | Sq Ft Price |
|---|---|---|---|---|
| 04/19/2024 04/19/24 | Sold | -- | -- | -- |
| 03/09/2024 03/09/24 | Pending | -- | -- | -- |
| 03/07/2024 03/07/24 | For Sale | $345,000 | +38.0% | $179 / Sq Ft |
| 09/08/2020 09/08/20 | Sold | -- | -- | -- |
| 08/07/2020 08/07/20 | Pending | -- | -- | -- |
| 08/06/2020 08/06/20 | For Sale | $250,000 | +66.7% | $130 / Sq Ft |
| 02/24/2014 02/24/14 | Sold | -- | -- | -- |
| 01/08/2014 01/08/14 | Pending | -- | -- | -- |
| 12/18/2013 12/18/13 | For Sale | $150,000 | +25.1% | $152 / Sq Ft |
| 11/15/2013 11/15/13 | Sold | -- | -- | -- |
| 10/16/2013 10/16/13 | Pending | -- | -- | -- |
| 09/04/2013 09/04/13 | For Sale | $119,950 | -- | $121 / Sq Ft |
Tax History Compared to Growth
Tax History
| Year | Tax Paid | Tax Assessment Tax Assessment Total Assessment is a certain percentage of the fair market value that is determined by local assessors to be the total taxable value of land and additions on the property. | Land | Improvement |
|---|---|---|---|---|
| 2024 | $3,634 | $37,801 | $6,392 | $31,409 |
| 2023 | $3,525 | $36,064 | $5,818 | $30,246 |
| 2022 | $3,190 | $32,890 | $5,293 | $27,597 |
| 2021 | $2,909 | $28,497 | $4,813 | $23,684 |
| 2020 | $2,425 | $23,806 | $4,382 | $19,424 |
| 2019 | $2,288 | $22,483 | $3,311 | $19,172 |
| 2018 | $2,192 | $21,459 | $3,311 | $18,148 |
| 2017 | $1,988 | $19,159 | $3,020 | $16,139 |
| 2016 | $1,926 | $18,262 | $3,020 | $15,242 |
| 2015 | $1,802 | $17,457 | $3,020 | $14,437 |
| 2013 | -- | $13,386 | $3,020 | $10,366 |
Agents Affiliated with this Home
-
CJ co. Team

Seller's Agent in 2024
CJ co. Team
ReeceNichols - Country Club Plaza
(913) 206-2410
1 in this area
436 Total Sales
-
Maggie Harrison

Seller Co-Listing Agent in 2024
Maggie Harrison
Real Broker, LLC
(913) 220-8689
3 in this area
116 Total Sales
-
Faith Connelly
F
Buyer's Agent in 2024
Faith Connelly
ReeceNichols - Country Club Plaza
(913) 777-9690
1 in this area
39 Total Sales
-
Sue Duncan

Seller's Agent in 2020
Sue Duncan
ReeceNichols- Leawood Town Center
(913) 345-0700
1 in this area
2 Total Sales
-
S
Seller's Agent in 2014
Scottie Broderick
RE/MAX State Line
-
Heather Broderick

Seller Co-Listing Agent in 2014
Heather Broderick
RE/MAX State Line
(913) 980-6300
1 in this area
118 Total Sales
Map
Source: Heartland MLS
MLS Number: 1861829
APN: NP46800003-0006
- 7300 Marty St
- 7139 Hardy St
- 7236 Floyd St
- 7111 W 72nd Terrace
- 7211 Goodman St
- 6925 Santa fe Dr
- 7336 W 74th Terrace
- 7516 Foster St
- 7524 Robinson St
- 7602 Marty St
- 7609 Hardy St
- 7301 Antioch Rd
- 7134 Riggs St
- 7035 Antioch Rd
- 7930 W 67th St
- 6836 Glenwood St
- 7100 Antioch Rd
- 7609 Hadley St
- 6710 Broadmoor St
- 7028 Walmer St
