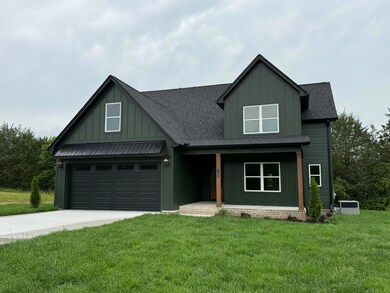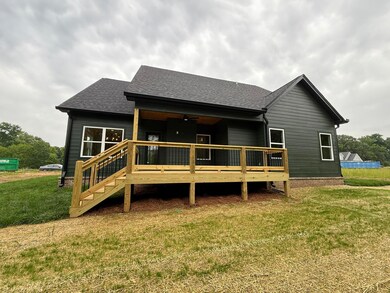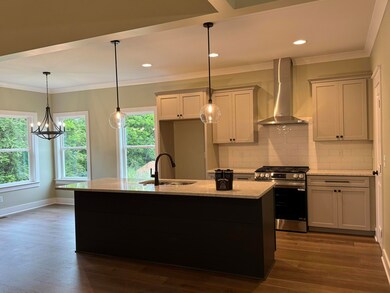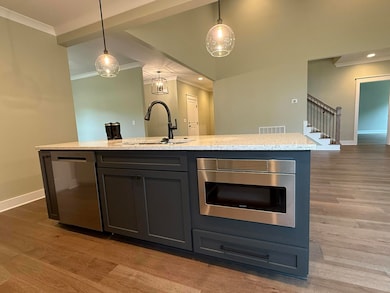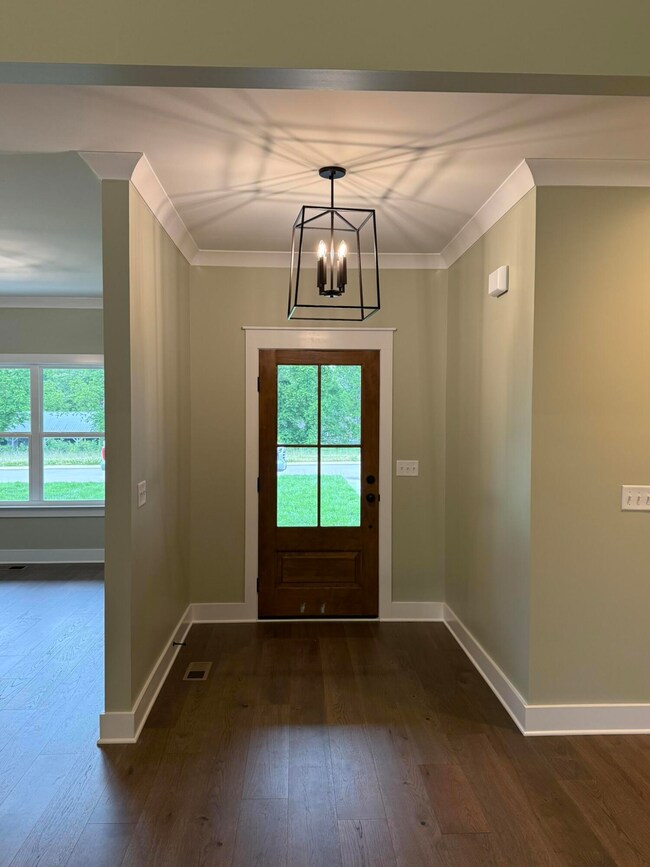
$499,900
- 4 Beds
- 2.5 Baths
- 2,567 Sq Ft
- 270 Dee Ln
- Hixson, TN
Experience the ultimate home in a prime location, nestled on a quiet cul-de-sac! This exceptional property boasts a private, level, fenced backyard—ideal for gatherings. With 4 spacious bedrooms, 2.5 baths, and a large kitchen, it seamlessly combines luxury and comfort. Enjoy upgraded features like granite counters, hardwood floors, stainless appliances, and stylish fixtures. The screened porch
Melissa McKinsey Keller Williams Realty

