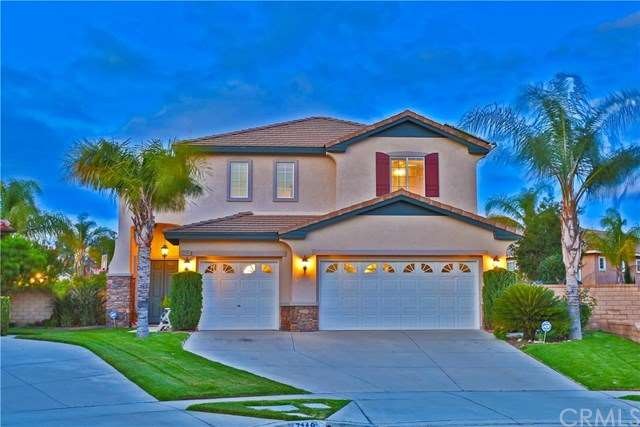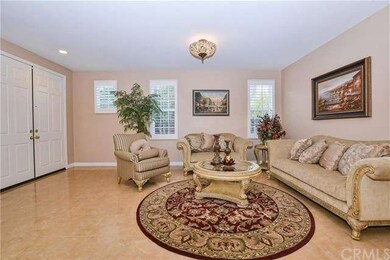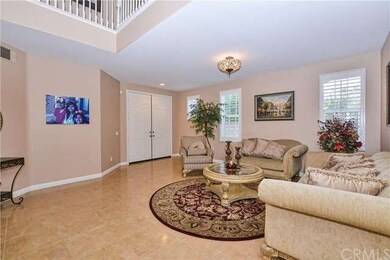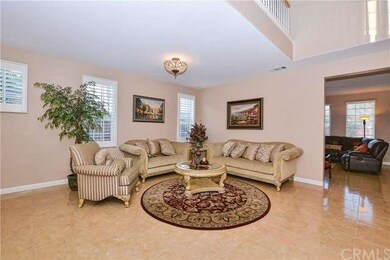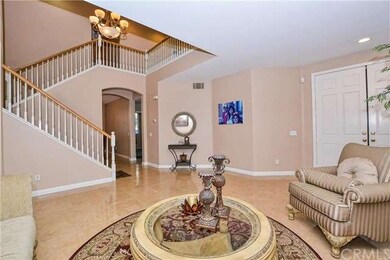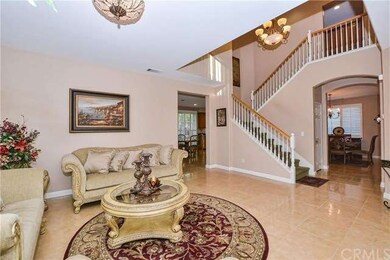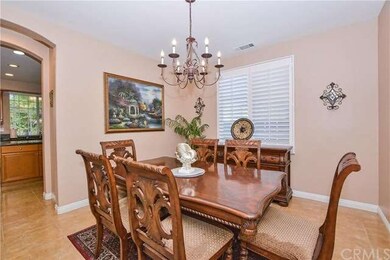
7149 Margate Ct Rancho Cucamonga, CA 91739
Victoria NeighborhoodEstimated Value: $1,145,684 - $1,330,000
Highlights
- In Ground Pool
- Primary Bedroom Suite
- Traditional Architecture
- Windrows Elementary School Rated A-
- Mountain View
- Cathedral Ceiling
About This Home
As of July 2016Welcome home to this impressive residence located on a quiet cul-de-sac in a highly desirable RC neighborhood.As you enter the stately double doors, the inviting foyer opens to a floor plan enhanced by dramatic architecture, beautifully polished ceramic tile flooring, and upgraded amenities.The elegant living room is well-appointed,next to a separate formal dining room w/arched doorways,perfect for holiday gatherings.A tastefully designed family room is complimented by a cozy fireplace w/mantle, and built-in media niche.The kitchen is a chef’s delight w/stainless steel appliances, granite counters,double oven,center-island,abundant cabinetry and an adjacent sunny breakfast nook.**See supplement-more interior details**
Indoor/outdoor living at its finest as you step through the sliding glass doors into a very roomy,cheerful, 220 sq ft, enclosed sun room w/volume, 11 foot ceilings, wall to wall glass, tile floors, and ceiling fans. The park-like backyard is accentuated by a sparkling blue pool with unique rock surrounds, an attached spa, low voltage lighting and more. With an expansive 5.98KW solar panel system you will have the further advantage running you household and pool for almost pennies a day. Don’t miss your opportunity, this one won’t last long!
Last Agent to Sell the Property
Berkshire Hathaway HomeServices California Realty License #00635832 Listed on: 05/25/2016

Home Details
Home Type
- Single Family
Est. Annual Taxes
- $10,787
Year Built
- Built in 2002
Lot Details
- 10,890 Sq Ft Lot
- Cul-De-Sac
- Paved or Partially Paved Lot
- Level Lot
- Front and Back Yard Sprinklers
- Lawn
Parking
- 3 Car Direct Access Garage
- Parking Available
- Garage Door Opener
Property Views
- Mountain
- Neighborhood
Home Design
- Traditional Architecture
- Tile Roof
- Stone Siding
- Stucco
Interior Spaces
- 3,432 Sq Ft Home
- 2-Story Property
- Cathedral Ceiling
- Ceiling Fan
- Blinds
- French Mullion Window
- Double Door Entry
- Family Room with Fireplace
- Living Room
- Dining Room
- Loft
- Utility Room
Kitchen
- Breakfast Bar
- Gas Range
- Dishwasher
- Kitchen Island
- Granite Countertops
- Disposal
Flooring
- Laminate
- Tile
Bedrooms and Bathrooms
- 5 Bedrooms
- Primary Bedroom Suite
- Walk-In Closet
- Dressing Area
- 3 Full Bathrooms
Laundry
- Laundry Room
- Laundry on upper level
Pool
- In Ground Pool
- In Ground Spa
- Gas Heated Pool
- Gunite Pool
Outdoor Features
- Enclosed Glass Porch
- Patio
- Exterior Lighting
Additional Features
- Suburban Location
- Forced Air Heating and Cooling System
Community Details
- No Home Owners Association
Listing and Financial Details
- Tax Lot 27
- Tax Tract Number 16128
- Assessor Parcel Number 1089541290000
Ownership History
Purchase Details
Purchase Details
Home Financials for this Owner
Home Financials are based on the most recent Mortgage that was taken out on this home.Similar Homes in Rancho Cucamonga, CA
Home Values in the Area
Average Home Value in this Area
Purchase History
| Date | Buyer | Sale Price | Title Company |
|---|---|---|---|
| Bond Stephen T | -- | None Available | |
| Faraca Bond Stephen T | $720,000 | Stewart Title Of Ca Inc |
Mortgage History
| Date | Status | Borrower | Loan Amount |
|---|---|---|---|
| Open | Faraca Bond Stephen T | $612,000 | |
| Previous Owner | Khan Tahir H | $393,000 | |
| Previous Owner | Khan Tahir H | $303,500 | |
| Previous Owner | Khan Tahir H | $100,000 | |
| Previous Owner | Khan Tahir H | $340,000 | |
| Previous Owner | Khan Tahir H | $24,000 |
Property History
| Date | Event | Price | Change | Sq Ft Price |
|---|---|---|---|---|
| 07/22/2016 07/22/16 | Sold | $720,000 | +1.4% | $210 / Sq Ft |
| 06/14/2016 06/14/16 | Price Changed | $710,000 | -1.4% | $207 / Sq Ft |
| 06/02/2016 06/02/16 | Pending | -- | -- | -- |
| 05/30/2016 05/30/16 | Off Market | $720,000 | -- | -- |
| 05/25/2016 05/25/16 | For Sale | $695,000 | -3.5% | $203 / Sq Ft |
| 05/24/2016 05/24/16 | Off Market | $720,000 | -- | -- |
| 05/23/2016 05/23/16 | Price Changed | $695,000 | -89.9% | $203 / Sq Ft |
| 05/23/2016 05/23/16 | For Sale | $6,880,000 | -- | $2,005 / Sq Ft |
Tax History Compared to Growth
Tax History
| Year | Tax Paid | Tax Assessment Tax Assessment Total Assessment is a certain percentage of the fair market value that is determined by local assessors to be the total taxable value of land and additions on the property. | Land | Improvement |
|---|---|---|---|---|
| 2024 | $10,787 | $819,237 | $204,809 | $614,428 |
| 2023 | $10,518 | $803,173 | $200,793 | $602,380 |
| 2022 | $10,377 | $787,425 | $196,856 | $590,569 |
| 2021 | $10,195 | $771,985 | $192,996 | $578,989 |
| 2020 | $10,054 | $764,069 | $191,017 | $573,052 |
| 2019 | $9,794 | $749,088 | $187,272 | $561,816 |
| 2018 | $9,764 | $734,400 | $183,600 | $550,800 |
| 2017 | $9,563 | $720,000 | $180,000 | $540,000 |
| 2016 | $6,385 | $433,556 | $104,001 | $329,555 |
| 2015 | $6,314 | $427,044 | $102,439 | $324,605 |
| 2014 | $6,193 | $418,678 | $100,432 | $318,246 |
Agents Affiliated with this Home
-
Colleen Choisnet

Seller's Agent in 2016
Colleen Choisnet
Berkshire Hathaway HomeServices California Realty
(909) 633-4948
144 Total Sales
-
Tim Kells

Buyer's Agent in 2016
Tim Kells
BERKSHIRE HATH HM SVCS CA PROP
(909) 996-5001
1 in this area
19 Total Sales
Map
Source: California Regional Multiple Listing Service (CRMLS)
MLS Number: IV16110452
APN: 1089-541-29
- 7068 Crocus Ct
- 12437 Ironbark Dr
- 12387 Blazing Star Ct
- 12419 Renwick Dr
- 12584 Atwood Ct Unit 412
- 12584 Atwood Ct Unit 1215
- 6914 Basswood Place
- 12501 Solaris Dr Unit 42
- 12331 Bellflower Ct
- 7188 Walcott Place
- 12538 Old Port Ct
- 12315 Mint Ct
- 7400 Arbor Ln
- 7064 Isle Ct
- 12260 Daisy Ct
- 7423 Solstice Place
- 7447 Starfire Place
- 7418 Solstice Place
- 12185 Abbey Ct
- 7459 Solstice Place
- 7149 Margate Ct
- 7145 Margate Ct
- 7155 Margate Ct
- 7146 Taggart Place
- 7152 Taggart Place
- 7163 Margate Ct
- 12442 Whitby Dr
- 7144 Margate Ct
- 7160 Taggart Place
- 7148 Margate Ct
- 7171 Margate Ct
- 12448 Whitby Dr
- 7154 Margate Ct
- 12351 Sweetgum Dr
- 12349 Sweetgum Dr
- 12357 Sweetgum Dr
- 7170 Taggart Place
- 12345 Sweetgum Dr
- 12361 Sweetgum Dr
- 12341 Sweetgum Dr
