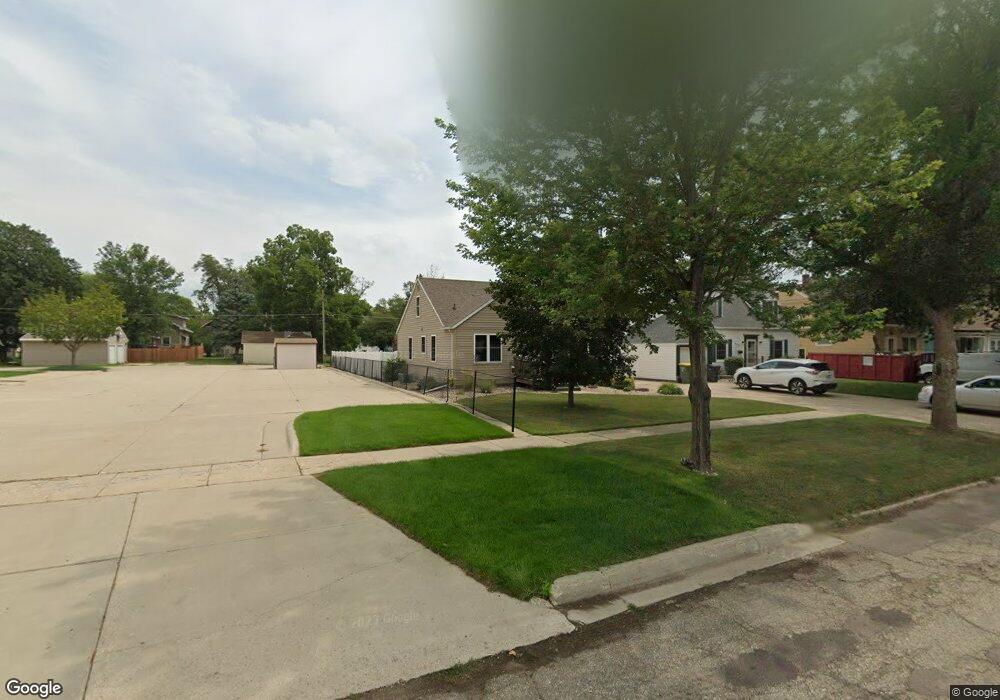715 2nd Ave SW Pipestone, MN 56164
Estimated Value: $140,000 - $190,000
3
Beds
2
Baths
2,178
Sq Ft
$75/Sq Ft
Est. Value
About This Home
This home is located at 715 2nd Ave SW, Pipestone, MN 56164 and is currently estimated at $162,764, approximately $74 per square foot. 715 2nd Ave SW is a home located in Pipestone County with nearby schools including Brown Elementary School, Pipestone Elementary School, and Heartland Elementary School.
Ownership History
Date
Name
Owned For
Owner Type
Purchase Details
Closed on
Jun 8, 2020
Sold by
Hulstein Justin and Hulstein Brandie
Bought by
Fransman Nathan J
Current Estimated Value
Home Financials for this Owner
Home Financials are based on the most recent Mortgage that was taken out on this home.
Original Mortgage
$125,252
Outstanding Balance
$111,026
Interest Rate
3.2%
Mortgage Type
New Conventional
Estimated Equity
$51,738
Purchase Details
Closed on
Nov 6, 2007
Sold by
Degroot Mary Ann and Degroot Darren H
Bought by
Hulstein Justin
Home Financials for this Owner
Home Financials are based on the most recent Mortgage that was taken out on this home.
Original Mortgage
$68,500
Interest Rate
6.47%
Mortgage Type
New Conventional
Purchase Details
Closed on
Jun 20, 2005
Sold by
Strobel Charlotte Mary
Bought by
Degroot Mary Ann and Degroot Darren H
Home Financials for this Owner
Home Financials are based on the most recent Mortgage that was taken out on this home.
Original Mortgage
$27,000
Interest Rate
5.07%
Create a Home Valuation Report for This Property
The Home Valuation Report is an in-depth analysis detailing your home's value as well as a comparison with similar homes in the area
Home Values in the Area
Average Home Value in this Area
Purchase History
| Date | Buyer | Sale Price | Title Company |
|---|---|---|---|
| Fransman Nathan J | $124,000 | None Available | |
| Hulstein Justin | -- | -- | |
| Degroot Mary Ann | -- | -- |
Source: Public Records
Mortgage History
| Date | Status | Borrower | Loan Amount |
|---|---|---|---|
| Open | Fransman Nathan J | $125,252 | |
| Previous Owner | Hulstein Justin | $68,500 | |
| Previous Owner | Degroot Mary Ann | $27,000 |
Source: Public Records
Tax History Compared to Growth
Tax History
| Year | Tax Paid | Tax Assessment Tax Assessment Total Assessment is a certain percentage of the fair market value that is determined by local assessors to be the total taxable value of land and additions on the property. | Land | Improvement |
|---|---|---|---|---|
| 2025 | $1,554 | $140,600 | $7,100 | $133,500 |
| 2024 | $1,554 | $140,600 | $7,100 | $133,500 |
| 2023 | $1,466 | $130,500 | $7,100 | $123,400 |
| 2022 | $1,226 | $115,300 | $5,100 | $110,200 |
| 2021 | $844 | $97,400 | $5,100 | $92,300 |
| 2020 | $782 | $74,300 | $5,100 | $69,200 |
| 2019 | $742 | $68,200 | $5,100 | $63,100 |
| 2018 | $720 | $64,600 | $5,100 | $59,500 |
| 2017 | $736 | $64,200 | $5,100 | $59,100 |
| 2016 | $674 | $0 | $0 | $0 |
| 2015 | $736 | $37,900 | $3,003 | $34,897 |
| 2014 | $736 | $37,100 | $2,098 | $35,002 |
Source: Public Records
Map
Nearby Homes
- 617 S Hiawatha Ave
- 504 3rd Ave SE
- 919 3rd Ave SW
- 219 3rd Ave SW
- 743 6th Ave SW
- 150 Ridgeview Dr
- 510 5th St SE
- 718 7th St SW
- 901 7th Ave SW
- 903 7th Ave SW
- 504 4th St SE
- 804 6th Ave SE
- 821 7th St SW
- 202 7th Ave SW
- 215 8th Ave SW
- 109 5th Ave SE
- 408 2nd St NE
- 913 9th Ave SW
- 1102 9th Ave SW
- 907 9th Ave SW
- 710 710 2nd-Avenue-sw
- 725 2nd Ave SW
- 714 S Hiawatha Ave
- 712 S Hiawatha Ave
- 716 S Hiawatha Ave
- 708 S Hiawatha Ave
- 729 2nd Ave SW
- 708 S Hiawatha Ave
- 704 S Hiawatha Ave
- 728 S Hiawatha Ave
- 708 2nd Ave SW
- 716 2nd Ave SW
- 109 8th St SW
- 710 2nd Ave SW
- 724 2nd Ave SW
- 702 2nd Ave SW
- 726 2nd Ave SW
- 621 2nd Ave SW
- 115 7th St SW
- 728 2nd Ave SW
