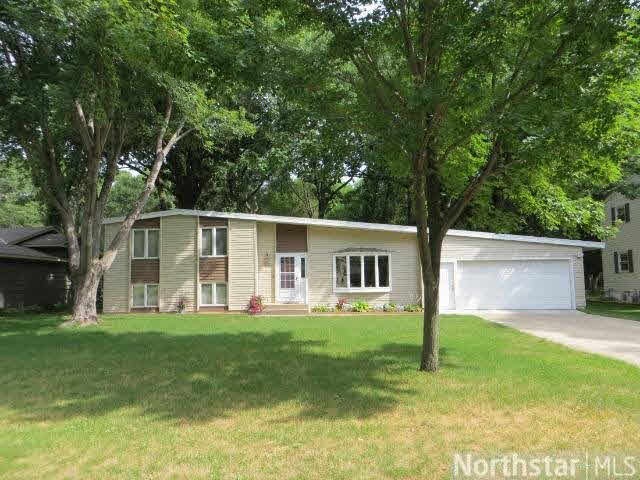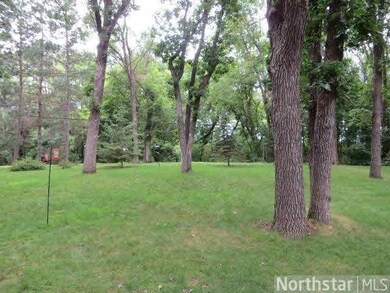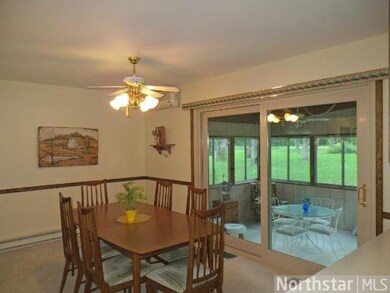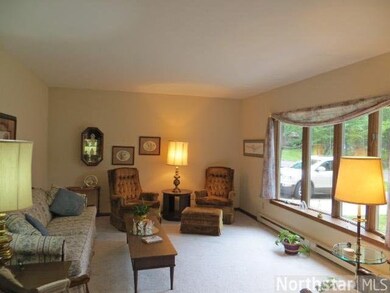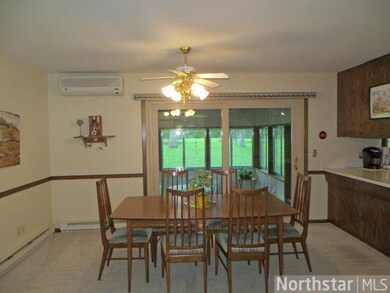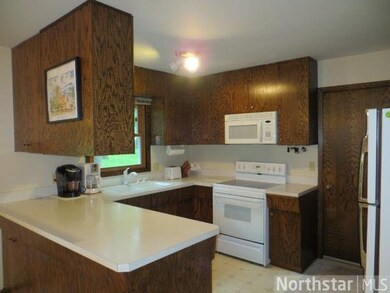
715 715 N Park Place St. Cloud, MN 56301
Estimated Value: $319,588 - $321,000
Highlights
- 2 Car Attached Garage
- Dining Room
- Baseboard Heating
- Patio
- Ceiling Fan
About This Home
As of March 2014Charming 3 bedroom, 2 bath Southside home. Roomy living room with lots of natural light. Informal dining with door to sunroom. Three main floor bedrooms. Large lower level fmily room. New steel siding in 2012. Wooded backyard. Immaculate home.
Last Agent to Sell the Property
Gwen Wampach
Coldwell Banker Burnet Listed on: 08/01/2013
Last Buyer's Agent
Alan Witte
Area Realty Pro's, LLC
Home Details
Home Type
- Single Family
Est. Annual Taxes
- $1,618
Year Built
- Built in 1969
Lot Details
- 0.29
Home Design
- Tar and Gravel Roof
- Metal Siding
Interior Spaces
- 4-Story Property
- Ceiling Fan
- Dining Room
- Partially Finished Basement
- Basement Fills Entire Space Under The House
Kitchen
- Range
- Microwave
- Dishwasher
Bedrooms and Bathrooms
- 3 Bedrooms
Laundry
- Dryer
- Washer
Parking
- 2 Car Attached Garage
- Garage Door Opener
- Driveway
Utilities
- Cooling System Mounted In Outer Wall Opening
- Baseboard Heating
Additional Features
- Patio
- 0.29 Acre Lot
Listing and Financial Details
- Assessor Parcel Number 82509730000
Similar Homes in the area
Home Values in the Area
Average Home Value in this Area
Property History
| Date | Event | Price | Change | Sq Ft Price |
|---|---|---|---|---|
| 03/03/2014 03/03/14 | Sold | $121,000 | -19.3% | $62 / Sq Ft |
| 01/13/2014 01/13/14 | Pending | -- | -- | -- |
| 08/01/2013 08/01/13 | For Sale | $149,900 | -- | $77 / Sq Ft |
Tax History Compared to Growth
Tax History
| Year | Tax Paid | Tax Assessment Tax Assessment Total Assessment is a certain percentage of the fair market value that is determined by local assessors to be the total taxable value of land and additions on the property. | Land | Improvement |
|---|---|---|---|---|
| 2024 | $2,528 | $213,700 | $50,000 | $163,700 |
| 2023 | $2,598 | $213,700 | $50,000 | $163,700 |
| 2022 | $2,018 | $160,900 | $40,000 | $120,900 |
| 2021 | $1,930 | $160,900 | $40,000 | $120,900 |
| 2020 | $1,944 | $155,100 | $40,000 | $115,100 |
| 2019 | $1,888 | $152,000 | $40,000 | $112,000 |
| 2018 | $1,788 | $138,800 | $40,000 | $98,800 |
| 2017 | $1,736 | $132,300 | $40,000 | $92,300 |
| 2016 | $1,650 | $0 | $0 | $0 |
| 2015 | $1,692 | $0 | $0 | $0 |
| 2014 | -- | $0 | $0 | $0 |
Agents Affiliated with this Home
-
G
Seller's Agent in 2014
Gwen Wampach
Coldwell Banker Burnet
-
A
Buyer's Agent in 2014
Alan Witte
Area Realty Pro's, LLC
Map
Source: REALTOR® Association of Southern Minnesota
MLS Number: 4514913
APN: 82.50973.0000
- 715 N Park Place
- 725 N Park Place
- 2105 7th Ave S
- 2207 Clearwater Rd
- 1812 11th Ave S
- 2265 Viking Dr
- 1602 8th Ave S
- 1710 11th Ave S
- 1815 11th Ave S
- 1615 10th Ave S
- 830 Halliday Rd
- 1420 10th Ave S
- 1317 6th Ave S
- 829 Cummings Ln
- 1200 9th Ave S
- 1123 9th Ave S
- 1319 15th Ave S
- 2604 Clearwater Rd
- 1021 10 1 2 Ave S
- 1009 7th Ave S
- 715 715 N Park Place
- 721 N Park Place
- 709 709 N Park Place
- 721 721 N Park Place
- 714 N Park Place
- 714 714 N Park Place
- 720 N Park Place
- 705 N Park Place
- 726 N Park Place
- 710 N Park Place
- 702 702 N Park Place
- 701 N Park Place
- 730 N Park Place
- 729 N Park Place
- 719 S Park Place
- 713 S Park Place
- 702 N Park Place
- 713 713 Park Place S
- 723 S Park Place
- 709 S Park Place
