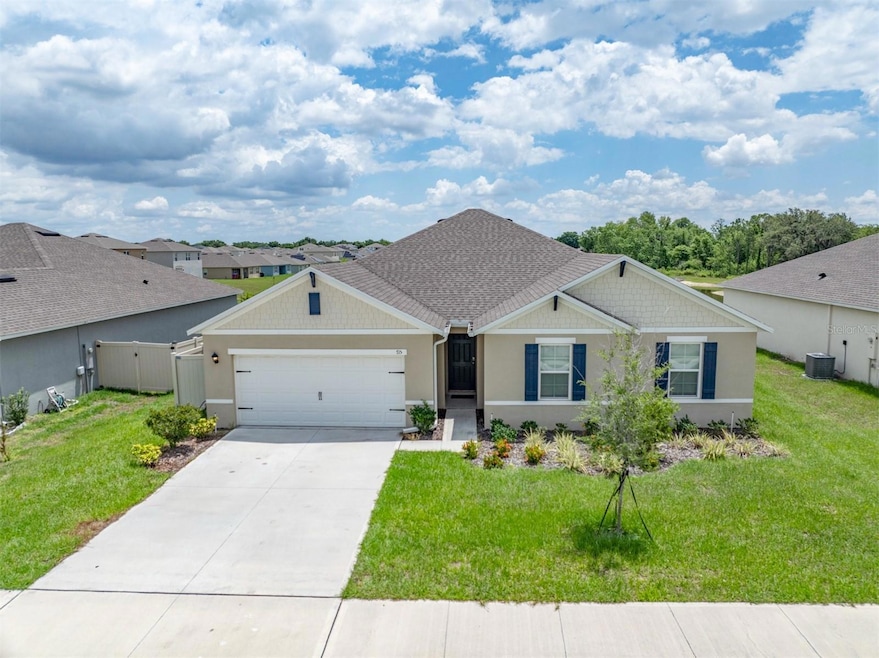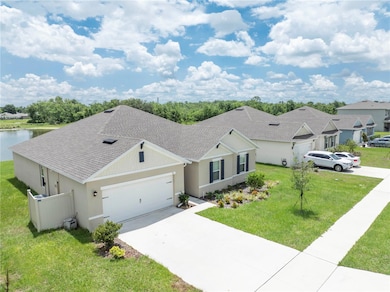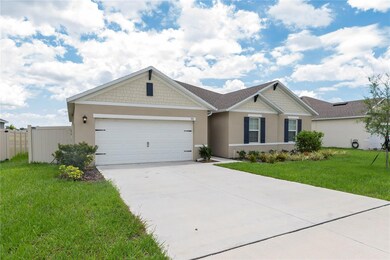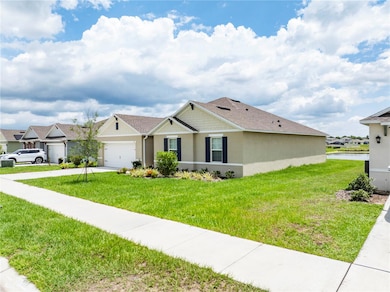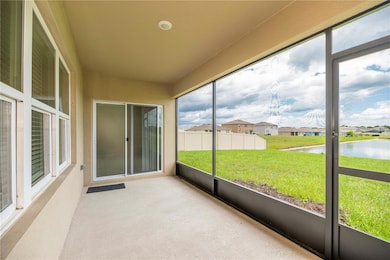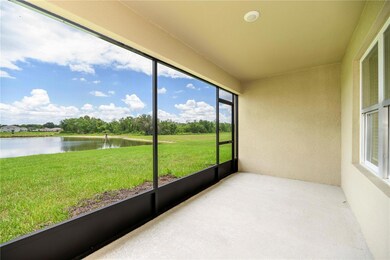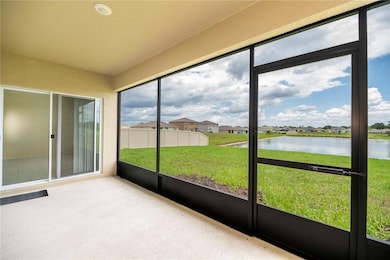715 Auburn Grove Ct Auburndale, FL 33823
Highlights
- 70 Feet of Pond Waterfront
- New Construction
- Open Floorplan
- Frank E. Brigham Academy Rated 9+
- Pond View
- Clubhouse
About This Home
Spectacular 4-bedroom home with an abundance of living space and no rear neighbor. 70’ wide lot with nice back view and privacy. DRHorton Cairn model on the water. The back yard has water and conservation views. Auburn Grove is a quiet, desirable community to live in – great neighbors! Excellent location with easy access to Tampa, Orlando, attractions and several surrounding lakes and public boat ramps. Spacious open floor plan with large kitchen island that opens to the dining area and to the family room. From the kitchen and from the dining area and from the family room one can look out back through one of four large windows or through the double-sliding door to enjoy the water & conservation views. Double sliding doors open to the back porch. It is a very large backyard that is partially fenced! Large screened back porch. This home is light and bright! Cabinets, counter tops, walls, and colors are all very appealing. Several closets, including some walk-in closets, throughout the home allowing for plenty of storage. Large inside laundry room. Newer appliances include refrigerator, range, microwave, washer, and dryer. Garage door opener with remotes and app for phone use, and it has an outside entry keypad. 4 bedrooms - yes, there are four good-sized bedrooms. 2 full bathrooms. The owner has added towel bars and racks in both bathrooms. The owner has also added matching hardware to all cabinets and all drawers in the kitchen and in both bathrooms. There are gutters on the front of the home at the entrance. This home is gorgeous! Covered back porch facing east - so you will love sitting out back on the porch in the afternoons and evenings. The windows from the primary bedroom also face out back to view the water and the conservation area. The rent includes access to the amenity center with pool. Smart House with Safe Touch is available. Almost 2700 total square feet. Lot is 70' wide and 136' deep. No smoking. Small dog or two small dogs will be considered or perhaps one small-medium dog, which must be well trained. Only 1 mile from the new Publix center! Only about 3 miles from I-4 or downtown Auburndale or the Amazon Fulfillment Shipping Center. Fantastic relaxing privacy with no back neighbors and a one-story home on each side. Home is immediately available to be leased. Renter will be responsible for yard care - this includes grass cutting, edging, yard treatment and lawn care. The owner has a service doing the yard work which the renter can continue using if they want to. There is one company taking care of the yard including cutting the grass, trimming, edging and the bushes. There is a second company doing the yard treatment every other month. The home is very clean and ready for a new renter. The owner pays HOA fee and pays for regular AC service fee including providing AC filters. Spectrum high speed internet is available. Renter pays for utilities: power, water/sewer, and internet. Call today for an appointment!
Listing Agent
GALLOWAY REAL ESTATE Brokerage Phone: 407-421-9990 License #655613 Listed on: 06/30/2025
Home Details
Home Type
- Single Family
Est. Annual Taxes
- $1,026
Year Built
- Built in 2022 | New Construction
Lot Details
- 9,583 Sq Ft Lot
- Lot Dimensions are 136x70
- 70 Feet of Pond Waterfront
- Near Conservation Area
- West Facing Home
- Partially Fenced Property
- Oversized Lot
- Irrigation Equipment
Parking
- 2 Car Attached Garage
- Garage Door Opener
Property Views
- Pond
- Park or Greenbelt
Interior Spaces
- 2,100 Sq Ft Home
- Open Floorplan
- Window Treatments
- Sliding Doors
- Family Room Off Kitchen
- Combination Dining and Living Room
- Smart Home
Kitchen
- Eat-In Kitchen
- Range
- Microwave
- Dishwasher
- Solid Surface Countertops
- Solid Wood Cabinet
- Disposal
Flooring
- Carpet
- Concrete
- Ceramic Tile
Bedrooms and Bathrooms
- 4 Bedrooms
- Primary Bedroom on Main
- Split Bedroom Floorplan
- Walk-In Closet
- 2 Full Bathrooms
Laundry
- Laundry Room
- Dryer
- Washer
Outdoor Features
- Covered patio or porch
Schools
- Caldwell Elementary School
- Stambaugh Middle School
- Auburndale High School
Utilities
- Central Heating and Cooling System
- Humidity Control
- Heat Pump System
- Thermostat
- Underground Utilities
- Electric Water Heater
- High Speed Internet
- Cable TV Available
Listing and Financial Details
- Residential Lease
- Security Deposit $1,500
- Property Available on 6/30/25
- Tenant pays for carpet cleaning fee, cleaning fee
- The owner pays for insurance, recreational, taxes
- 12-Month Minimum Lease Term
- $25 Application Fee
- 8 to 12-Month Minimum Lease Term
- Assessor Parcel Number 25-27-35-305256-001660
Community Details
Overview
- Property has a Home Owners Association
- Management Company Association
- Built by D.R. Horton Inc.
- Auburn Grove Subdivision, Cairn Floorplan
Amenities
- Clubhouse
Recreation
- Community Pool
Pet Policy
- Pets up to 35 lbs
- Pet Size Limit
- Pet Deposit $100
- 2 Pets Allowed
- Dogs Allowed
- Breed Restrictions
Map
Source: Stellar MLS
MLS Number: O6322671
APN: 25-27-35-305256-001660
- 612 Auburn Grove Terrace
- 158 Costa Loop
- 144 Costa Loop
- 177 Costa Loop
- 126 Owen Cir N
- 506 Alleria Ct
- 124 Eagle Point Blvd
- 112 Colleen Ct
- 114 Shaddock Dr
- 1006 Oak Valley Dr
- 128 Melissa Trail
- 130 Evergreen Dr
- 105 Evergreen Dr
- 1249 Oak Valley Dr
- 219 Bolender Rd
- 1321 Oak Valley Dr
- 148 Melissa Trail
- 132 Magneta Loop
- 161 Bolender Rd
- 103 Harbor Way
- 507 Auburn Grove Terrace
- 206 Eagle Point Blvd
- 222 Eagle Point Blvd
- 1061 Oak Valley Dr
- 1293 Oak Valley Dr
- 1022 Oak Vly Dr
- 1622 Bark Ridge Dr
- 1873 Van Allen Loop
- 192 Julie Ln
- 152 Julie Ln Unit B
- 533 Valentina Ln
- 229 Cascara Ln
- 1516 Mattie Pointe Place
- 1253 Mattie Pointe Blvd
- 528 Waterfern Trail Dr
- 208 Caladonia Ct
- 163 Adams St
- 223 Pinehurst Dr
- 172 Madalyn Ct
- 301 Congress Ave
