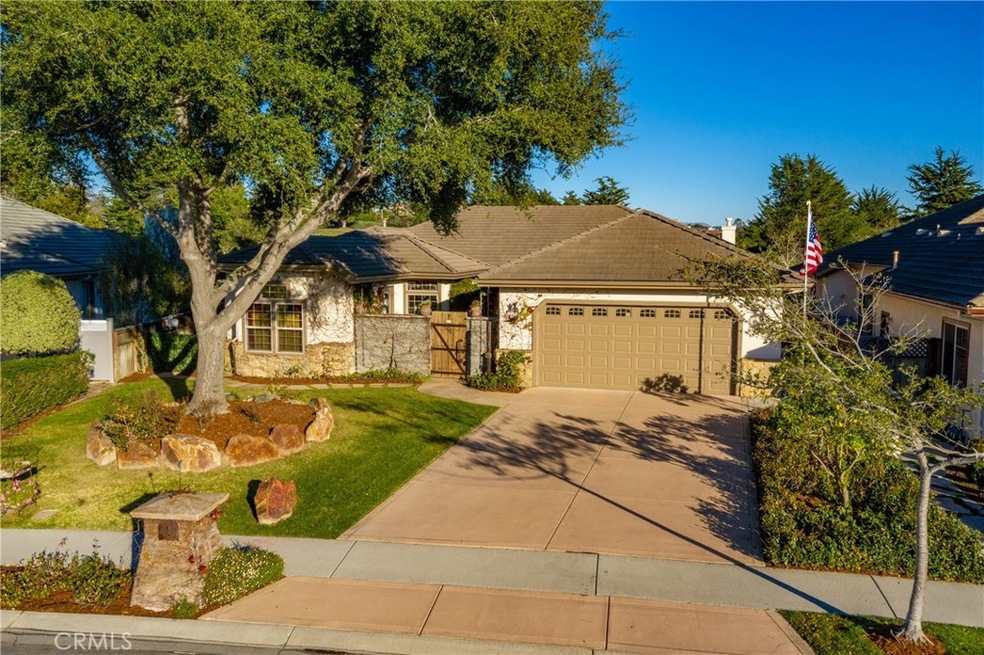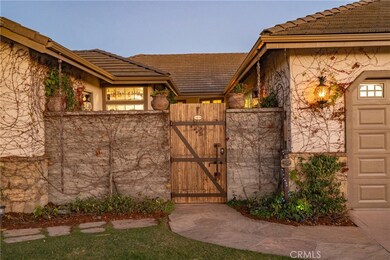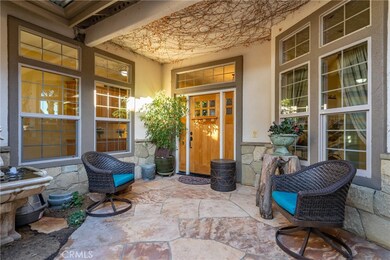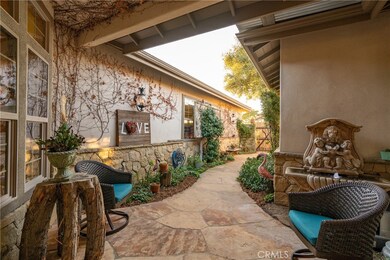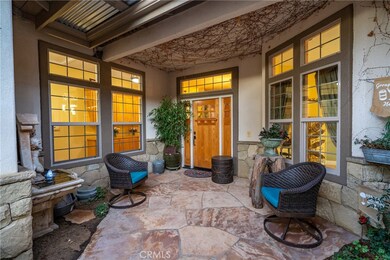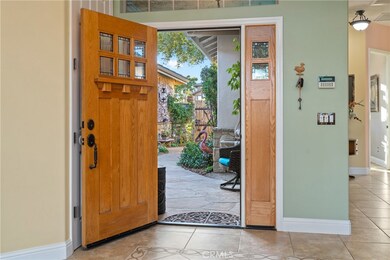
715 Avocet Way Arroyo Grande, CA 93420
Cypress Ridge NeighborhoodEstimated Value: $1,584,017 - $1,811,000
Highlights
- Boat Dock
- Primary Bedroom Suite
- Open Floorplan
- Golf Course Community
- Golf Course View
- Community Lake
About This Home
As of March 2021Embrace the lifestyle 715 Avocet Way offers. Expansive windows, and an open flowing floor plan enhance views of the first, and fourth fairways in the the prestigious guard gated community within Cypress Ridge. Enjoy country club lifestyle without the cost. Peter Jacobsen designed signature course, Cypress Ridge golf course is at your fingertips a brief two minute walk to the clubhouse, and driving range. This custom home has been upgraded and now has too many to name. Enjoying your outdoor space with plenty of room for entertaining is a delight. The wood burning pizza oven imported from Portugal, custom fire pit, and Santa Maria style BBQ to name some. Four car tandem garage allows for beach toys, etc. Inside the home you will find 4 spacious bedrooms two with en suite including a Master retreat with private spa fireplace and enclosed courtyard, also open concept entertainers kitchen will delight your family, and guests. Working remotely, or just enjoying the beautiful central coast in this home allows you to have the option to make an entire private office.
Last Agent to Sell the Property
Christine Miller
Premier Agent Network Inc. License #01973031 Listed on: 02/06/2021

Home Details
Home Type
- Single Family
Est. Annual Taxes
- $10,286
Year Built
- Built in 2005
Lot Details
- 0.27 Acre Lot
- Property is zoned RS
HOA Fees
- $109 Monthly HOA Fees
Parking
- 4 Car Attached Garage
- Parking Available
- Tandem Garage
Home Design
- Planned Development
Interior Spaces
- 3,252 Sq Ft Home
- 1-Story Property
- Open Floorplan
- High Ceiling
- Ceiling Fan
- Raised Hearth
- Gas Fireplace
- Entrance Foyer
- Family Room with Fireplace
- Family Room Off Kitchen
- Living Room
- Tile Flooring
- Golf Course Views
- Intercom
Kitchen
- Open to Family Room
- Double Self-Cleaning Convection Oven
- Dishwasher
- Granite Countertops
- Pots and Pans Drawers
- Utility Sink
- Disposal
Bedrooms and Bathrooms
- 4 Main Level Bedrooms
- Fireplace in Primary Bedroom Retreat
- Primary Bedroom Suite
- 3 Full Bathrooms
Laundry
- Laundry Room
- Laundry in Garage
- Dryer
Accessible Home Design
- Halls are 48 inches wide or more
- Doors are 32 inches wide or more
- No Interior Steps
Outdoor Features
- Fireplace in Patio
- Outdoor Fireplace
- Fire Pit
- Outdoor Grill
Location
- Property is near a clubhouse
Utilities
- Forced Air Heating System
- Private Water Source
- Private Sewer
Listing and Financial Details
- Tax Lot 17
- Tax Tract Number 1933
- Assessor Parcel Number 075412017
Community Details
Overview
- Will Be Disclosed Association, Phone Number (805) 310-3005
- Mesa Subdivision
- Community Lake
Amenities
- Outdoor Cooking Area
- Picnic Area
Recreation
- Boat Dock
- Golf Course Community
- Sport Court
- Community Playground
- Park
- Dog Park
Ownership History
Purchase Details
Home Financials for this Owner
Home Financials are based on the most recent Mortgage that was taken out on this home.Purchase Details
Purchase Details
Home Financials for this Owner
Home Financials are based on the most recent Mortgage that was taken out on this home.Purchase Details
Home Financials for this Owner
Home Financials are based on the most recent Mortgage that was taken out on this home.Purchase Details
Home Financials for this Owner
Home Financials are based on the most recent Mortgage that was taken out on this home.Purchase Details
Home Financials for this Owner
Home Financials are based on the most recent Mortgage that was taken out on this home.Similar Homes in Arroyo Grande, CA
Home Values in the Area
Average Home Value in this Area
Purchase History
| Date | Buyer | Sale Price | Title Company |
|---|---|---|---|
| Browne Michael A | $1,310,000 | Placer Title Company | |
| Ehinger Bart M | -- | None Available | |
| Ehinger Bart M | -- | None Available | |
| Miller Christine | -- | First American Title Co | |
| Miller Christine A | -- | Cuesta Title Company | |
| Miller Christine A | $984,000 | Cuesta Title Company | |
| Wheeler Patrick W | $230,000 | Chicago Title Co |
Mortgage History
| Date | Status | Borrower | Loan Amount |
|---|---|---|---|
| Open | Browne Michael A | $500,000 | |
| Previous Owner | Miller Christine A | $888,750 | |
| Previous Owner | Miller Christine A | $59,250 | |
| Previous Owner | Miller Christine A | $688,800 | |
| Previous Owner | Wheeler Patrick W | $525,000 | |
| Previous Owner | Wheeler Patrick W | $184,000 | |
| Closed | Miller Christine A | $196,800 |
Property History
| Date | Event | Price | Change | Sq Ft Price |
|---|---|---|---|---|
| 03/25/2021 03/25/21 | Sold | $1,310,000 | +1.2% | $403 / Sq Ft |
| 02/09/2021 02/09/21 | Pending | -- | -- | -- |
| 02/06/2021 02/06/21 | For Sale | $1,295,000 | -- | $398 / Sq Ft |
Tax History Compared to Growth
Tax History
| Year | Tax Paid | Tax Assessment Tax Assessment Total Assessment is a certain percentage of the fair market value that is determined by local assessors to be the total taxable value of land and additions on the property. | Land | Improvement |
|---|---|---|---|---|
| 2024 | $10,286 | $998,904 | $499,452 | $499,452 |
| 2023 | $10,286 | $979,318 | $489,659 | $489,659 |
| 2022 | $14,200 | $1,336,200 | $637,500 | $698,700 |
| 2021 | $13,635 | $1,267,147 | $579,487 | $687,660 |
| 2020 | $10,505 | $979,000 | $465,000 | $514,000 |
| 2019 | $10,649 | $979,000 | $465,000 | $514,000 |
| 2018 | $10,728 | $979,000 | $465,000 | $514,000 |
| 2017 | $10,157 | $926,000 | $425,000 | $501,000 |
| 2016 | $9,806 | $926,000 | $425,000 | $501,000 |
| 2015 | $9,005 | $850,000 | $390,000 | $460,000 |
| 2014 | $8,583 | $825,000 | $380,000 | $445,000 |
Agents Affiliated with this Home
-

Seller's Agent in 2021
Christine Miller
Premier Agent Network Inc.
(805) 310-3005
-
Jerris Greenblat

Buyer's Agent in 2021
Jerris Greenblat
Windermere Central Coast
(805) 215-6999
1 in this area
30 Total Sales
Map
Source: California Regional Multiple Listing Service (CRMLS)
MLS Number: PI21014436
APN: 075-412-017
- 2301 Sanderling Ct
- 2535 Appaloosa Way
- 575 Redtail Meadow Ln
- 2064 Westhampton Dr
- 765 Mesa View Dr Unit 152
- 765 Mesa View Dr Unit 265
- 765 Mesa View Dr Unit 293
- 765 Mesa View Dr Unit 199
- 765 Mesa View Dr Unit 276
- 765 Mesa View Dr Unit 244
- 765 Mesa View Dr Unit 173
- 765 Mesa View Dr Unit 280
- 765 Mesa View Dr Unit 226
- 765 Mesa View Dr Unit 196
- 765 Mesa View Dr Unit 115
- 765 Mesa View Dr Unit 245
- 765 Mesa View Dr Unit 155
- 765 Mesa View Dr Unit 138
- 2661 Southview Ave
- 2850 S Halcyon Rd
