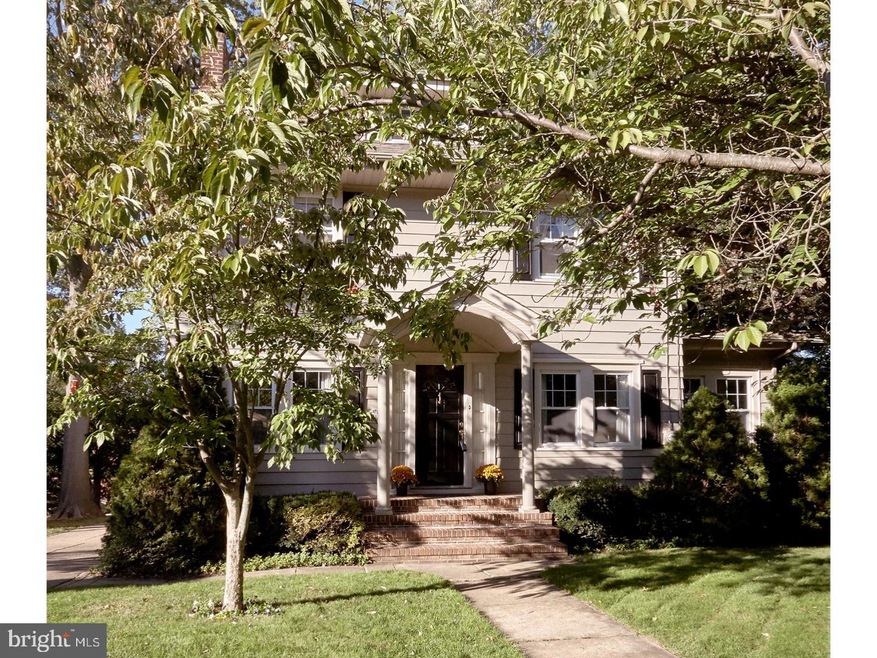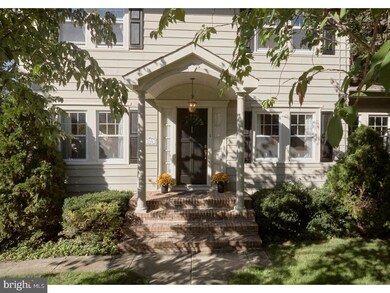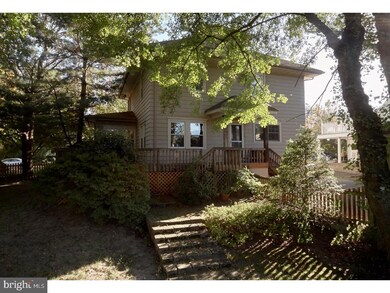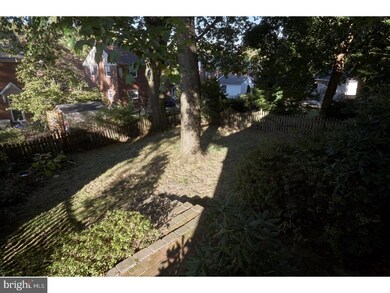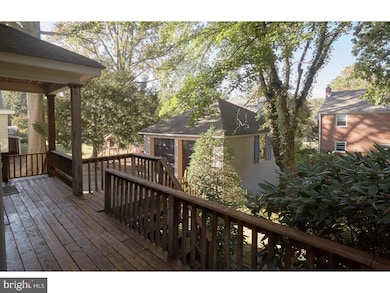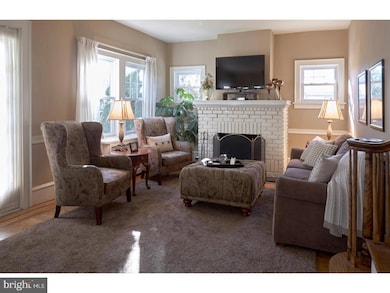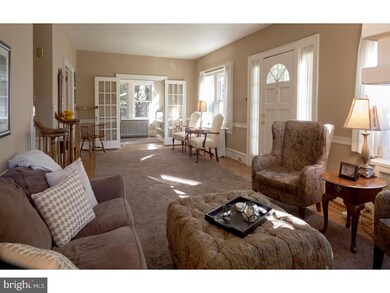
715 Avondale Ave Haddonfield, NJ 08033
Haddon Township NeighborhoodEstimated Value: $563,455 - $694,000
Highlights
- Colonial Architecture
- Wood Flooring
- No HOA
- Deck
- Attic
- 2 Car Detached Garage
About This Home
As of February 2018Classic Haddonleigh beauty! Incredible charm and condition graces this home as the owners have maintained it beautifully. Gracious walkway and brick front porch welcome you to this home. Large living room boasts a fireplace with brick surround, incredible hardwood floors with walnut inlay and tons of windows yields so much natural light. Dining room and kitchen are connected for great entertaining. New owner can open a small wall in the kitchen eating area to connect to the living room creating a perfect circular flow. Separate office is convenient for working at home or using as a playroom for little ones. Off the large, eat-in kitchen is a back deck where there is more room for relaxing or entertaining. Wide staircase leads you to the four spacious bedrooms with incredible natural light and good closets especially for the vintage of the home. Newly renovated full hall bath has neutral tile, glass shower doors and all new amenities. Hardwood floors continue upstairs to complete the charm of the house. Basement is partially finished as a family room and offers plenty of storage and laundry as well. Enjoy the 2-car garage, large fenced back yard and this tree-lined street that everyone loves in Haddon Township!
Last Agent to Sell the Property
Lisa Wolschina & Associates, Inc. License #0345954 Listed on: 10/20/2017

Home Details
Home Type
- Single Family
Est. Annual Taxes
- $11,067
Year Built
- Built in 1930
Lot Details
- 8,500 Sq Ft Lot
- Lot Dimensions are 85x100
- Sprinkler System
- Property is in good condition
Parking
- 2 Car Detached Garage
- 2 Open Parking Spaces
- Driveway
Home Design
- Colonial Architecture
- Pitched Roof
- Aluminum Siding
- Stucco
Interior Spaces
- 2,040 Sq Ft Home
- Property has 2 Levels
- Brick Fireplace
- Family Room
- Living Room
- Dining Room
- Attic
Kitchen
- Eat-In Kitchen
- Butlers Pantry
- Dishwasher
- Trash Compactor
- Disposal
Flooring
- Wood
- Wall to Wall Carpet
- Tile or Brick
Bedrooms and Bathrooms
- 4 Bedrooms
- En-Suite Primary Bedroom
- 1.5 Bathrooms
Basement
- Basement Fills Entire Space Under The House
- Laundry in Basement
Outdoor Features
- Deck
Schools
- Van Sciver Elementary School
- William G Rohrer Middle School
- Haddon Township High School
Utilities
- Cooling System Mounted In Outer Wall Opening
- Radiator
- Heating System Uses Gas
- Natural Gas Water Heater
Community Details
- No Home Owners Association
- Haddonleigh Subdivision
Listing and Financial Details
- Tax Lot 00013
- Assessor Parcel Number 16-00014 02-00013
Ownership History
Purchase Details
Home Financials for this Owner
Home Financials are based on the most recent Mortgage that was taken out on this home.Similar Homes in the area
Home Values in the Area
Average Home Value in this Area
Purchase History
| Date | Buyer | Sale Price | Title Company |
|---|---|---|---|
| Hauber Daniel T | $360,000 | Surety Title Agency |
Mortgage History
| Date | Status | Borrower | Loan Amount |
|---|---|---|---|
| Open | Hauber Daniel T | $165,746 | |
| Closed | Hauber Daniel T | $125,000 | |
| Open | Hauber Daniel T | $346,000 | |
| Closed | Hauber Daniel T | $342,050 | |
| Closed | Hauber Daniel T | $353,479 | |
| Previous Owner | Bolis Edward R | $285,100 |
Property History
| Date | Event | Price | Change | Sq Ft Price |
|---|---|---|---|---|
| 02/26/2018 02/26/18 | Sold | $360,000 | -2.7% | $176 / Sq Ft |
| 12/14/2017 12/14/17 | Pending | -- | -- | -- |
| 10/20/2017 10/20/17 | For Sale | $369,900 | -- | $181 / Sq Ft |
Tax History Compared to Growth
Tax History
| Year | Tax Paid | Tax Assessment Tax Assessment Total Assessment is a certain percentage of the fair market value that is determined by local assessors to be the total taxable value of land and additions on the property. | Land | Improvement |
|---|---|---|---|---|
| 2024 | $12,022 | $297,500 | $101,000 | $196,500 |
| 2023 | $12,022 | $297,500 | $101,000 | $196,500 |
| 2022 | $11,802 | $297,500 | $101,000 | $196,500 |
| 2021 | $11,891 | $297,500 | $101,000 | $196,500 |
| 2020 | $11,757 | $297,500 | $101,000 | $196,500 |
| 2019 | $11,332 | $297,500 | $101,000 | $196,500 |
| 2018 | $11,260 | $297,500 | $101,000 | $196,500 |
| 2017 | $11,067 | $297,500 | $101,000 | $196,500 |
| 2016 | $10,859 | $297,500 | $101,000 | $196,500 |
| 2015 | $10,505 | $297,500 | $101,000 | $196,500 |
| 2014 | $10,323 | $297,500 | $101,000 | $196,500 |
Agents Affiliated with this Home
-
Lisa Wolschina

Seller's Agent in 2018
Lisa Wolschina
Lisa Wolschina & Associates, Inc.
(856) 261-5202
29 in this area
543 Total Sales
-
Nancy Repsher

Buyer's Agent in 2018
Nancy Repsher
Coldwell Banker Realty
(609) 575-9627
2 in this area
14 Total Sales
Map
Source: Bright MLS
MLS Number: 1003285453
APN: 16-00014-02-00013
- 1104 W Mount Vernon Ave
- 1108 W Mount Vernon Ave
- 616 E Graisbury Ave
- 151 S Barrett Ave
- 510 Avondale Ave
- 806 W Redman Ave
- 451 W Crystal Lake Ave
- 122 E Pine St
- 196 Carlisle Rd
- 256 Crystal Terrace
- 257 S Lecato Ave
- 413 Glenwood Ave
- 24 N Barrett Ave
- 38 Birchall Dr
- 717 E Greenman Rd
- 31 E Merchant St
- 205 E Kraft Ave
- 112 Cornwall Dr
- 328 Avondale Ave
- 813 Amherst Rd
- 715 Avondale Ave
- 712 Graisbury Ave
- 717 Avondale Ave
- 711 Avondale Ave
- 710 Graisbury Ave
- 714 Graisbury Ave
- 708 Graisbury Ave
- 716 Graisbury Ave
- 721 Avondale Ave
- 714 Avondale Ave
- 716 Avondale Ave
- 710 Avondale Ave
- 706 Graisbury Ave
- 705 Avondale Ave
- 718 Graisbury Ave
- 706 Avondale Ave
- 723 Avondale Ave
- 704 Graisbury Ave
- 713 Graisbury Ave
- 703 Avondale Ave
