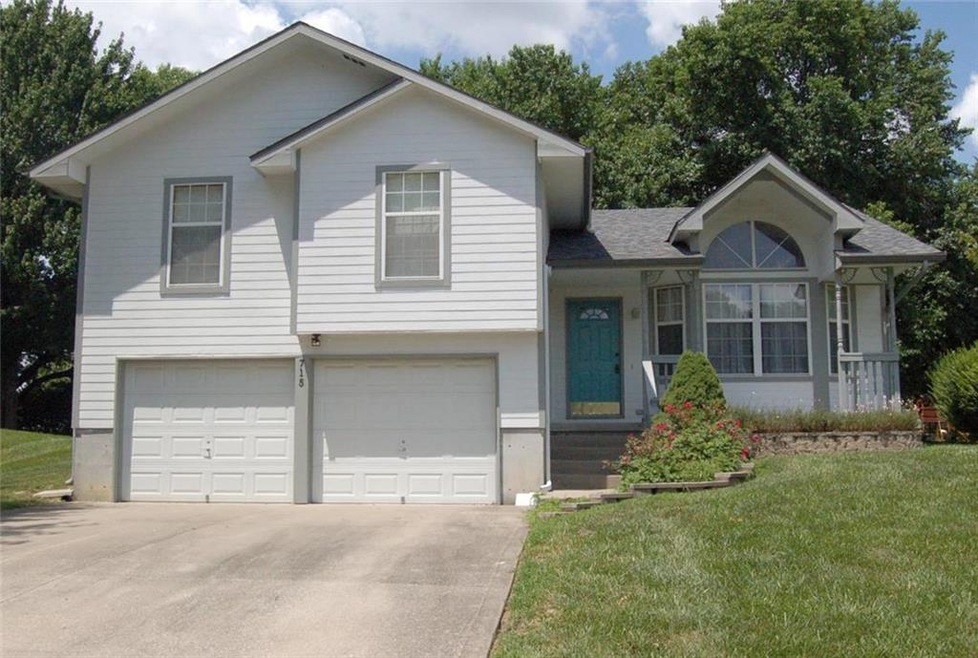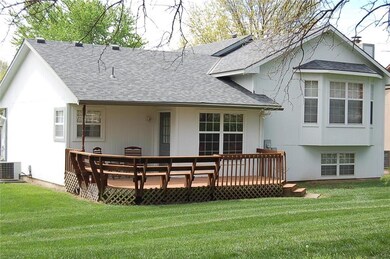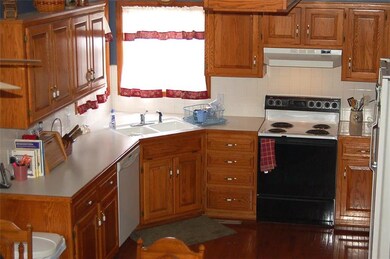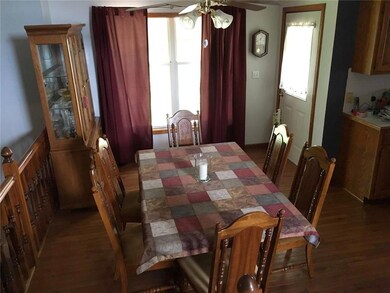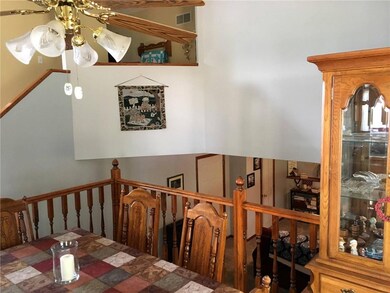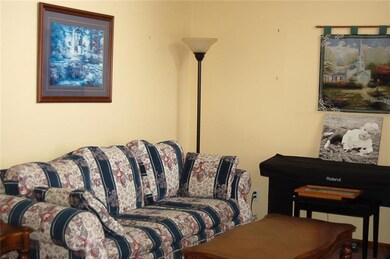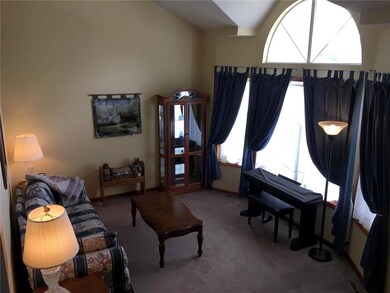
715 Chaucer Ln Warrensburg, MO 64093
Highlights
- Custom Closet System
- Vaulted Ceiling
- Separate Formal Living Room
- Deck
- Wood Flooring
- Thermal Windows
About This Home
As of June 2025Very well maintained Tri-level in a GREAT location!! Close to the hospital, schools, shopping and multiple parks. This home has spent the first 24 years of it's existence cultivating lifelong memories for the current owners and now it is ready to do the same for YOU for MANY years to come!! A partial list of highlights includes; a NEW ROOF, tiled entry, wood burning fireplace and hardwood floors in the kitchen and dining area. Don't miss the large master bedroom with a vaulted ceiling and walk-in closet too! The main floor living room and dining area overlooks the lower family room; That's right - two living areas just a few steps from each other, and both right off the kitchen; add to that the deck with built in seating. Seller will provide a $2000 flooring allowance for the upstairs.
Last Agent to Sell the Property
Keller Williams Platinum Prtnr License #2004013680 Listed on: 05/04/2018

Home Details
Home Type
- Single Family
Est. Annual Taxes
- $2,112
Year Built
- Built in 1994
Parking
- 2 Car Garage
- Front Facing Garage
- Garage Door Opener
Home Design
- Split Level Home
- Frame Construction
- Composition Roof
Interior Spaces
- 2,774 Sq Ft Home
- Vaulted Ceiling
- Ceiling Fan
- Wood Burning Fireplace
- Thermal Windows
- Family Room with Fireplace
- Family Room Downstairs
- Separate Formal Living Room
- Combination Kitchen and Dining Room
- Washer
- Unfinished Basement
Kitchen
- Free-Standing Range
- Dishwasher
- Wood Stained Kitchen Cabinets
- Disposal
Flooring
- Wood
- Carpet
Bedrooms and Bathrooms
- 3 Bedrooms
- Custom Closet System
- Walk-In Closet
- 2 Full Bathrooms
Outdoor Features
- Deck
- Enclosed patio or porch
Additional Features
- City Lot
- Forced Air Heating and Cooling System
Community Details
- East Gate Subdivision
Listing and Financial Details
- Assessor Parcel Number 11-40-19-00-000-0011.09
Ownership History
Purchase Details
Home Financials for this Owner
Home Financials are based on the most recent Mortgage that was taken out on this home.Purchase Details
Home Financials for this Owner
Home Financials are based on the most recent Mortgage that was taken out on this home.Similar Homes in Warrensburg, MO
Home Values in the Area
Average Home Value in this Area
Purchase History
| Date | Type | Sale Price | Title Company |
|---|---|---|---|
| Warranty Deed | -- | Truman Title | |
| Warranty Deed | -- | Truman Title | |
| Warranty Deed | -- | Western Missouri Title Co |
Mortgage History
| Date | Status | Loan Amount | Loan Type |
|---|---|---|---|
| Previous Owner | $184,000 | VA | |
| Previous Owner | $28,000 | Credit Line Revolving |
Property History
| Date | Event | Price | Change | Sq Ft Price |
|---|---|---|---|---|
| 06/13/2025 06/13/25 | Sold | -- | -- | -- |
| 04/21/2025 04/21/25 | For Sale | $305,000 | +66.0% | $145 / Sq Ft |
| 11/22/2019 11/22/19 | Sold | -- | -- | -- |
| 10/07/2019 10/07/19 | Pending | -- | -- | -- |
| 08/30/2019 08/30/19 | Price Changed | $183,700 | -3.3% | $66 / Sq Ft |
| 05/13/2019 05/13/19 | For Sale | $189,900 | 0.0% | $68 / Sq Ft |
| 05/05/2019 05/05/19 | Off Market | -- | -- | -- |
| 03/13/2019 03/13/19 | Price Changed | $189,900 | -1.4% | $68 / Sq Ft |
| 05/04/2018 05/04/18 | For Sale | $192,500 | -- | $69 / Sq Ft |
Tax History Compared to Growth
Tax History
| Year | Tax Paid | Tax Assessment Tax Assessment Total Assessment is a certain percentage of the fair market value that is determined by local assessors to be the total taxable value of land and additions on the property. | Land | Improvement |
|---|---|---|---|---|
| 2024 | $1,913 | $25,057 | $0 | $0 |
| 2023 | $1,913 | $25,057 | $0 | $0 |
| 2022 | $1,844 | $24,038 | $0 | $0 |
| 2021 | $2,191 | $28,659 | $0 | $0 |
| 2020 | $2,119 | $27,415 | $0 | $0 |
| 2019 | $2,117 | $27,415 | $0 | $0 |
| 2017 | $2,112 | $27,415 | $0 | $0 |
| 2016 | $1,946 | $27,415 | $0 | $0 |
| 2015 | $1,999 | $27,415 | $0 | $0 |
| 2014 | -- | $27,415 | $0 | $0 |
Agents Affiliated with this Home
-

Seller's Agent in 2025
Ashley Cornick
RE/MAX
(319) 572-6609
52 in this area
101 Total Sales
-

Seller Co-Listing Agent in 2025
Austin Moore
RE/MAX
(573) 230-7881
70 in this area
182 Total Sales
-
N
Buyer's Agent in 2025
Non Member Non Member
Non Member Office
-

Seller's Agent in 2019
Tony Conant
Keller Williams Platinum Prtnr
(660) 223-2507
18 in this area
71 Total Sales
-

Seller Co-Listing Agent in 2019
Cindy Wilcher
Key Realty, Inc
(660) 580-2606
21 in this area
53 Total Sales
-

Buyer's Agent in 2019
MARK POHL
TheHomesTour.com
(660) 620-1888
1 in this area
241 Total Sales
Map
Source: Heartland MLS
MLS Number: 2105593
APN: 11401900000001109
- 618 Foster Ln
- 615 Cantebury Dr
- 408 Creach Dr
- 808 Britany Dr
- 306 Lawson Dr
- 816 E Gay St
- 712 E Market St
- 1009 Sunflower
- 1509 Coventry Ct
- 1507 Coventry Ct
- 1505 Coventry Ct
- 1503 Coventry Ct
- 1510 Coventry Ct
- 1506 Coventry Ct
- 1508 Coventry Ct
- 308 Acorn Place
- 915 Ridge Dr
- 1008 Coventry Dr
- 1007 Fox Run Dr
- 206 Sellman St
