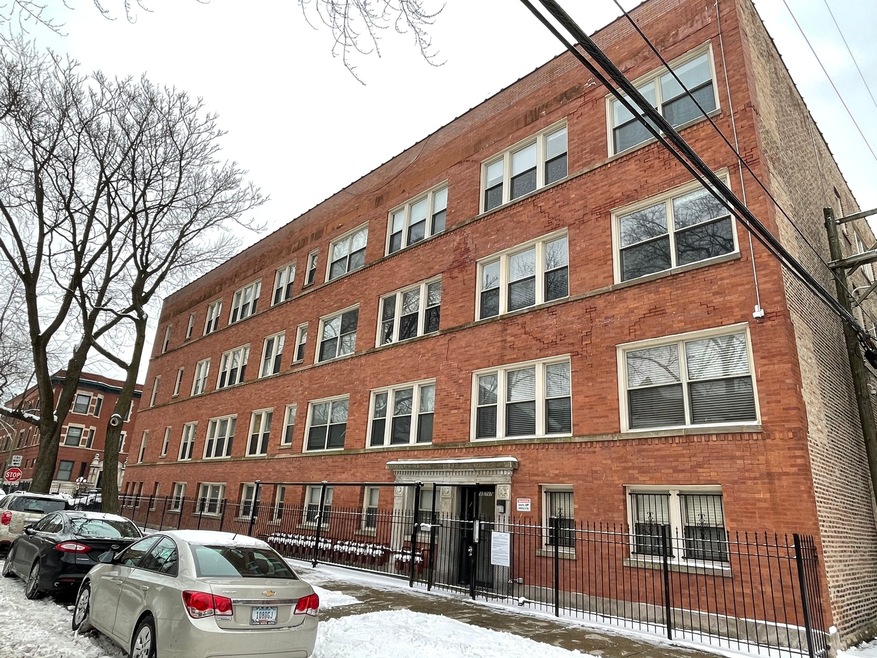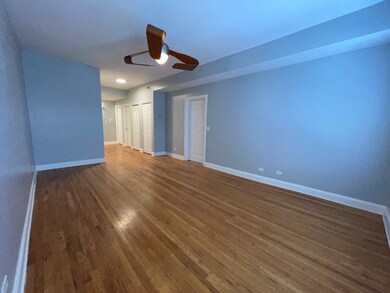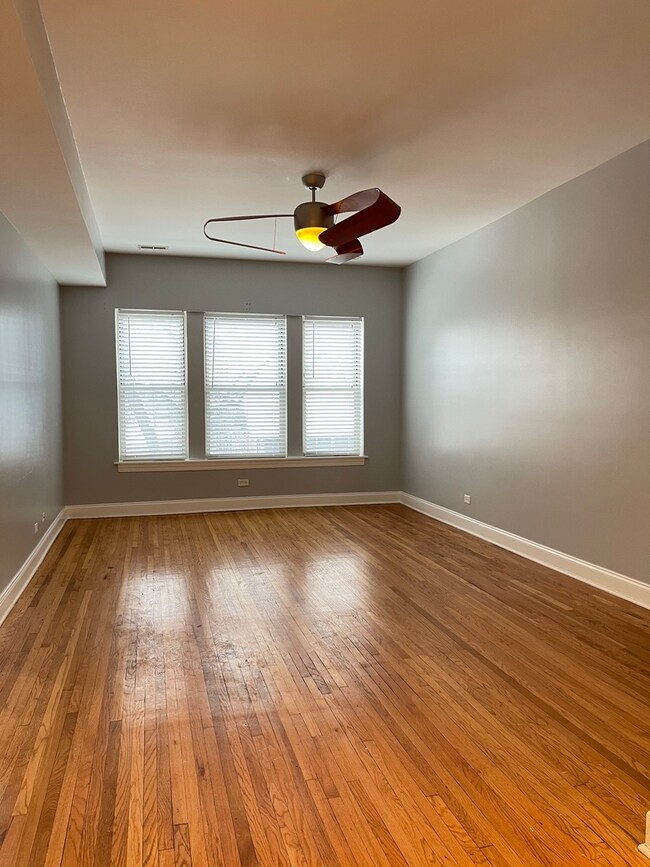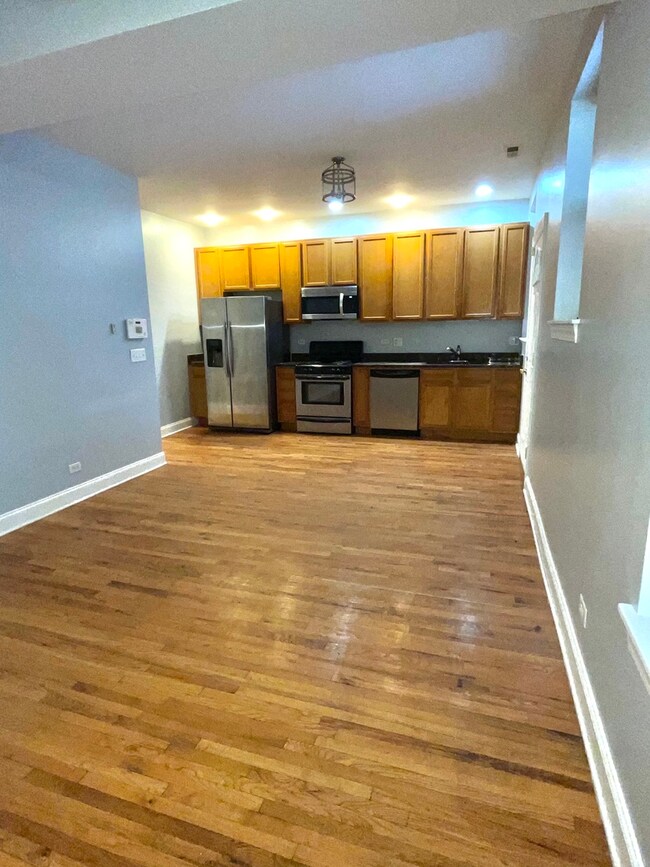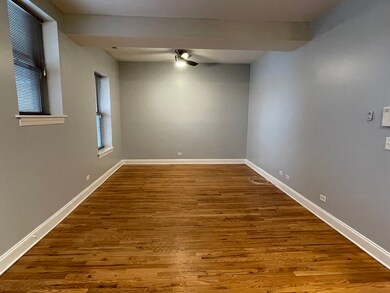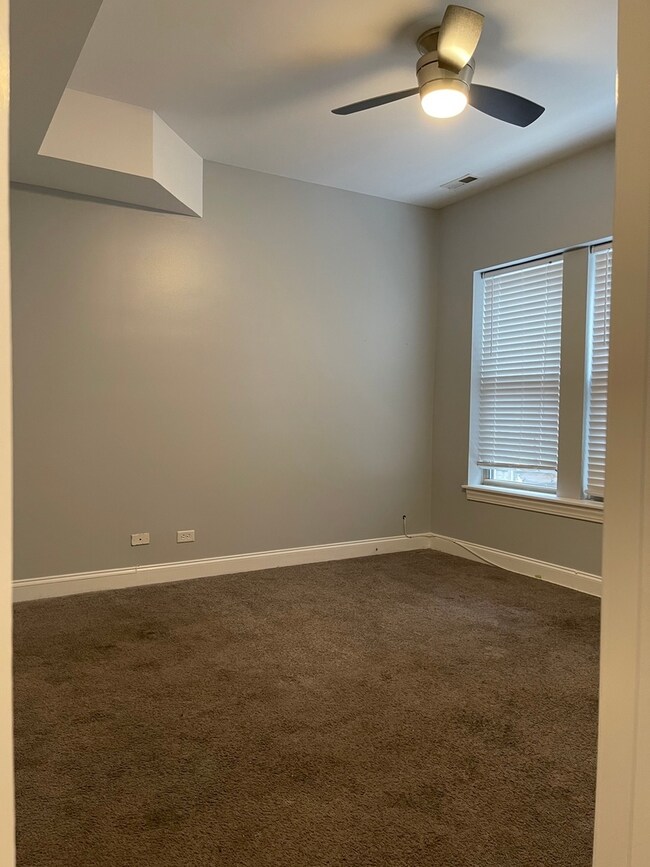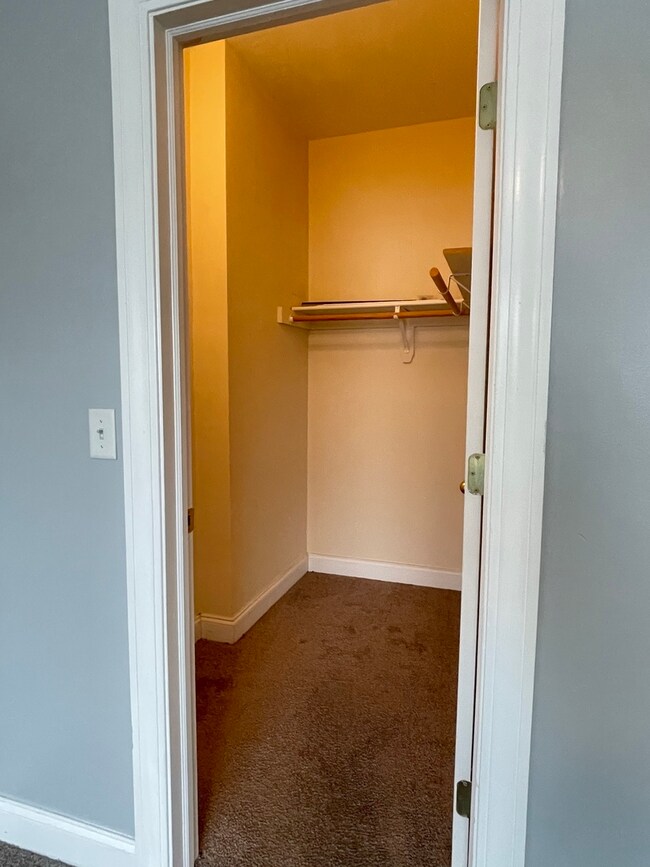
715 E 62nd St Unit 2 Chicago, IL 60637
Washington Park NeighborhoodHighlights
- Landscaped Professionally
- 3-minute walk to Cottage Grove Station
- End Unit
- Deck
- Wood Flooring
- 3-minute walk to Harris (Harriet) Park
About This Home
As of July 2024Rise and shine in this two bed/two bath condo featuring walk-in closet space! Enjoy this large kitchen with stainless steel appliances, 42" cabinets, and ample space for family-style dining! Save time and money with your convenient in-unit washer/dryer! Hardwood floors! Freshly painted throughout! Spacious living room! Large deck off kitchen! Plus, parking space included! Great location! Near the University of Chicago. Near hospital. Steps away from Jewel and the new CTA Green line station.
Last Agent to Sell the Property
Ambrea Young
eXp Realty, LLC License #475193264

Property Details
Home Type
- Condominium
Est. Annual Taxes
- $205
Year Built
- 1920
Lot Details
- End Unit
- Fenced Yard
- Landscaped Professionally
HOA Fees
- $285 per month
Home Design
- Brick Exterior Construction
- Slab Foundation
Kitchen
- Breakfast Bar
- Oven or Range
- Microwave
- Dishwasher
Laundry
- Dryer
- Washer
Home Security
Parking
- Parking Available
- Off Alley Parking
- Parking Included in Price
- Assigned Parking
Utilities
- Forced Air Heating and Cooling System
- Heating System Uses Gas
- Lake Michigan Water
Additional Features
- Wood Flooring
- Primary Bathroom is a Full Bathroom
- North or South Exposure
- Deck
- Property is near a bus stop
Listing and Financial Details
- $3,000 Seller Concession
Community Details
Pet Policy
- Pets Allowed
Security
- Storm Screens
Ownership History
Purchase Details
Home Financials for this Owner
Home Financials are based on the most recent Mortgage that was taken out on this home.Purchase Details
Home Financials for this Owner
Home Financials are based on the most recent Mortgage that was taken out on this home.Map
Similar Homes in the area
Home Values in the Area
Average Home Value in this Area
Purchase History
| Date | Type | Sale Price | Title Company |
|---|---|---|---|
| Warranty Deed | $175,000 | None Listed On Document | |
| Warranty Deed | $133,000 | Alliance Title Corporation |
Mortgage History
| Date | Status | Loan Amount | Loan Type |
|---|---|---|---|
| Previous Owner | $131,250 | New Conventional | |
| Previous Owner | $5,000 | Second Mortgage Made To Cover Down Payment | |
| Previous Owner | $126,350 | New Conventional |
Property History
| Date | Event | Price | Change | Sq Ft Price |
|---|---|---|---|---|
| 07/01/2024 07/01/24 | Sold | $175,000 | -5.4% | $125 / Sq Ft |
| 05/19/2024 05/19/24 | Pending | -- | -- | -- |
| 04/23/2024 04/23/24 | For Sale | $185,000 | +39.1% | $132 / Sq Ft |
| 03/26/2021 03/26/21 | Sold | $133,000 | +2.3% | $95 / Sq Ft |
| 01/29/2021 01/29/21 | Pending | -- | -- | -- |
| 01/27/2021 01/27/21 | For Sale | $130,000 | -- | $93 / Sq Ft |
Tax History
| Year | Tax Paid | Tax Assessment Tax Assessment Total Assessment is a certain percentage of the fair market value that is determined by local assessors to be the total taxable value of land and additions on the property. | Land | Improvement |
|---|---|---|---|---|
| 2024 | $205 | $822 | $45 | $777 |
| 2023 | $205 | $1,000 | $45 | $955 |
| 2022 | $205 | $1,000 | $45 | $955 |
| 2021 | $201 | $999 | $44 | $955 |
| 2020 | $116 | $521 | $44 | $477 |
| 2019 | $116 | $578 | $44 | $534 |
| 2018 | $114 | $578 | $44 | $534 |
| 2017 | $92 | $426 | $39 | $387 |
| 2016 | $85 | $426 | $39 | $387 |
| 2015 | $78 | $426 | $39 | $387 |
| 2014 | $123 | $665 | $32 | $633 |
| 2013 | $121 | $665 | $32 | $633 |
Source: Midwest Real Estate Data (MRED)
MLS Number: MRD10981522
APN: 20-15-422-029-1030
- 6210 S Evans Ave Unit G
- 6143 S Champlain Ave
- 6150 S Champlain Ave
- 6111 S St Lawrence Ave
- 6348 S Langley Ave
- 6110 S Saint Lawrence Ave
- 6352 S Evans Ave
- 6105 S Rhodes Ave
- 6328 S Saint Lawrence Ave
- 6130 S Rhodes Ave Unit 2
- 6130 S Rhodes Ave Unit G
- 6130 S Rhodes Ave Unit 1
- 6336 S Saint Lawrence Ave
- 925 E 61st St Unit 3
- 6108 S Rhodes Ave
- 6409 S Champlain Ave
- 615 E 60th St
- 6431-6437 S Champlain Ave
- 6111 S Eberhart Ave
- 6425 S Champlain Ave
