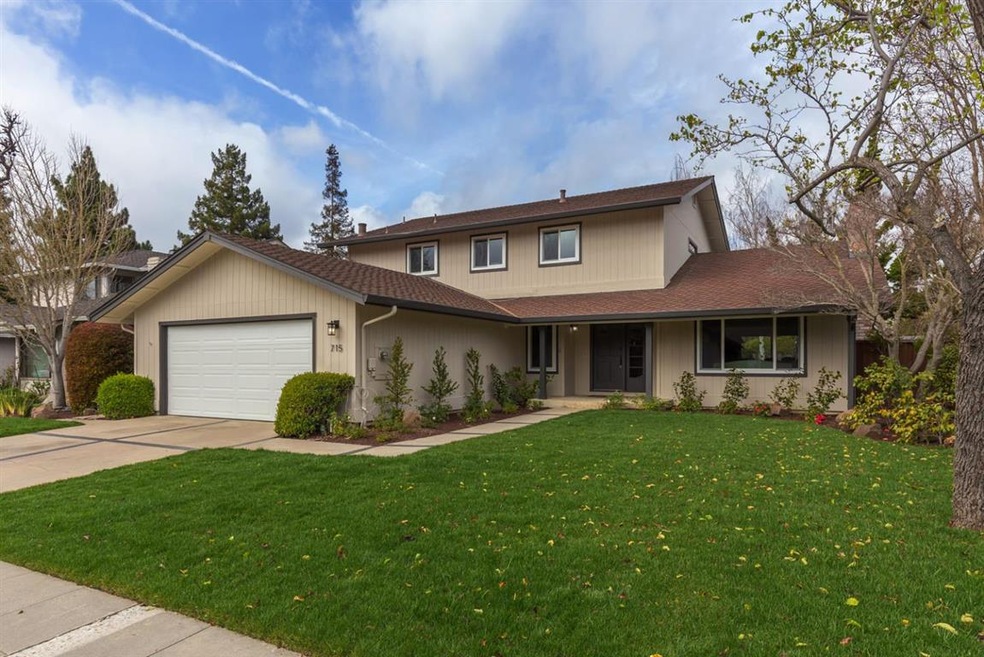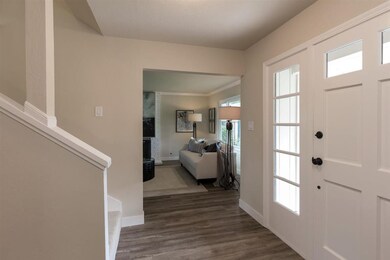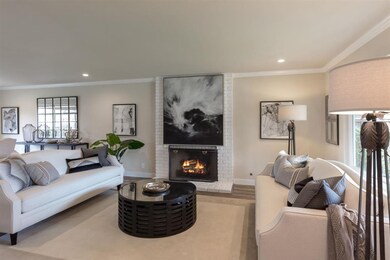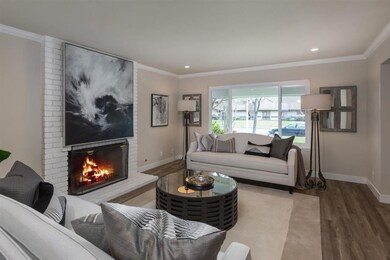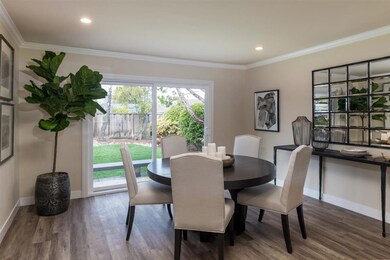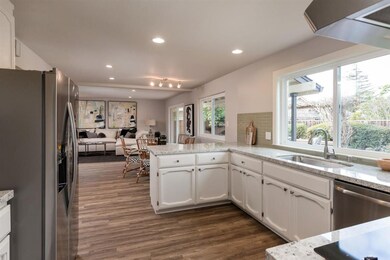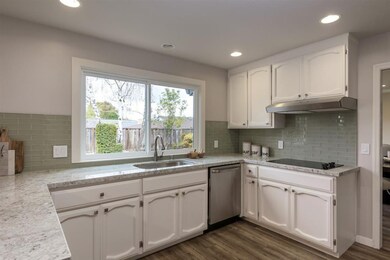
715 Ensign Way Palo Alto, CA 94303
Adobe Meadow-Meadow Park NeighborhoodEstimated Value: $4,314,000 - $5,028,000
Highlights
- Primary Bedroom Suite
- Deck
- Den
- Fairmeadow Elementary School Rated A+
- Wood Flooring
- 4-minute walk to Mitchell Park
About This Home
As of April 2019Beautifully transformed classic two-story home just one block to Mitchell park. Bright and spacious living room with crown moldings, recessed lights, wood-burning fireplace and sliding glass door to the rear yard. Formal dining room with window overlooking the front yard. Spacious eat-in kitchen with newly painted white cabinetry, new quartz counters, subway-set glass tile backsplashes, huge walk-in pantry and new stainless steel appliances. Family room, fully open to the kitchen and casual dining area, with sliding glass door to the rear yard. Main-level office or potential 5th bedroom. Upstairs master bedroom suite with new carpet, two closets and updated en suite bath. Three additional bedrooms served by a hall bath. Private rear yard with covered patio, expansive deck, large lawn area and two mature citrus trees. Great South Palo Alto location close to shops and cafes, .5 mile to Cubberley Community Center, easy access to Hwy 101 & 2 miles to Google. Excellent Palo Alto schools!
Last Agent to Sell the Property
Intero Real Estate Services License #01234450 Listed on: 02/28/2019

Last Buyer's Agent
Yifang Yang
Coldwell Banker Realty License #01371905

Home Details
Home Type
- Single Family
Est. Annual Taxes
- $42,008
Year Built
- Built in 1978
Lot Details
- 8,050 Sq Ft Lot
- Back Yard Fenced
- Zoning described as R1BS
Parking
- 2 Car Garage
- Off-Street Parking
Home Design
- Shingle Roof
- Concrete Perimeter Foundation
Interior Spaces
- 2,701 Sq Ft Home
- 2-Story Property
- Gas Fireplace
- Formal Entry
- Living Room with Fireplace
- Formal Dining Room
- Den
Kitchen
- Open to Family Room
- Breakfast Bar
- Double Oven
- Microwave
- Dishwasher
Flooring
- Wood
- Carpet
Bedrooms and Bathrooms
- 4 Bedrooms
- Primary Bedroom Suite
- 3 Full Bathrooms
- Dual Sinks
- Bathtub
- Walk-in Shower
Laundry
- Laundry Room
- Washer and Dryer
Outdoor Features
- Balcony
- Deck
Utilities
- Forced Air Zoned Heating System
Listing and Financial Details
- Assessor Parcel Number 127-19-234
Ownership History
Purchase Details
Home Financials for this Owner
Home Financials are based on the most recent Mortgage that was taken out on this home.Purchase Details
Purchase Details
Home Financials for this Owner
Home Financials are based on the most recent Mortgage that was taken out on this home.Purchase Details
Home Financials for this Owner
Home Financials are based on the most recent Mortgage that was taken out on this home.Purchase Details
Purchase Details
Similar Homes in Palo Alto, CA
Home Values in the Area
Average Home Value in this Area
Purchase History
| Date | Buyer | Sale Price | Title Company |
|---|---|---|---|
| Gad Peng | $3,198,000 | Lawyers Title Company | |
| Bach Lawrence J | -- | None Available | |
| Bach Cilia | $2,100,000 | None Available | |
| Bach Lawrence J | -- | None Available | |
| Bach Lawrence J | -- | None Available | |
| Bach Lawrence J | -- | None Available | |
| The Ensign Enterprises Lp | -- | -- | |
| Bach Lawrence J | -- | -- | |
| Bach Cilia | -- | -- | |
| Bach Cilia | -- | -- | |
| Bach Cilia | -- | -- |
Mortgage History
| Date | Status | Borrower | Loan Amount |
|---|---|---|---|
| Open | Gao Peng | $2,500,000 | |
| Closed | Gao Peng | $2,481,937 | |
| Closed | Gao Peng | $2,558,400 | |
| Closed | Gad Peng | $2,558,400 | |
| Previous Owner | Bach Lawrence J | $38,307 | |
| Previous Owner | Cilia V Bach Trust | $2,100,000 | |
| Previous Owner | Bach Cilia | $510,000 |
Property History
| Date | Event | Price | Change | Sq Ft Price |
|---|---|---|---|---|
| 04/08/2019 04/08/19 | Sold | $3,198,000 | 0.0% | $1,184 / Sq Ft |
| 03/10/2019 03/10/19 | Pending | -- | -- | -- |
| 02/28/2019 02/28/19 | For Sale | $3,198,000 | -- | $1,184 / Sq Ft |
Tax History Compared to Growth
Tax History
| Year | Tax Paid | Tax Assessment Tax Assessment Total Assessment is a certain percentage of the fair market value that is determined by local assessors to be the total taxable value of land and additions on the property. | Land | Improvement |
|---|---|---|---|---|
| 2024 | $42,008 | $3,497,477 | $3,171,571 | $325,906 |
| 2023 | $41,390 | $3,428,900 | $3,109,384 | $319,516 |
| 2022 | $40,914 | $3,361,667 | $3,048,416 | $313,251 |
| 2021 | $40,108 | $3,295,753 | $2,988,644 | $307,109 |
| 2020 | $39,272 | $3,261,960 | $2,958,000 | $303,960 |
| 2019 | $5,473 | $381,708 | $109,625 | $272,083 |
| 2018 | $5,341 | $374,225 | $107,476 | $266,749 |
| 2017 | $5,246 | $366,888 | $105,369 | $261,519 |
| 2016 | $5,104 | $359,695 | $103,303 | $256,392 |
| 2015 | $5,048 | $354,293 | $101,752 | $252,541 |
| 2014 | $4,861 | $347,354 | $99,759 | $247,595 |
Agents Affiliated with this Home
-
David Troyer

Seller's Agent in 2019
David Troyer
Intero Real Estate Services
(650) 440-5076
414 Total Sales
-
Mini Kalkat

Seller Co-Listing Agent in 2019
Mini Kalkat
Intero Real Estate Services
(650) 823-7835
145 Total Sales
-

Buyer's Agent in 2019
Yifang Yang
Coldwell Banker Realty
(408) 674-4418
2 in this area
286 Total Sales
Map
Source: MLSListings
MLS Number: ML81740711
APN: 127-19-234
- 3810 Grove Ave
- 3901 Middlefield Rd Unit G
- 428 E Charleston Rd
- 575 E Meadow Dr
- 732 Montrose Ave
- 801 Talisman Dr
- 777 San Antonio Rd Unit 25
- 765 San Antonio Rd Unit 24
- 3726 Carlson Cir
- 86 Roosevelt Cir
- 3812 Quail Dr
- 3520 Greer Rd
- 883 Rorke Way
- 1113 Trinity Ln
- 3502 Bryant St
- 632 Saint Claire Dr
- 670 San Antonio Rd Unit 3
- 2560 Saffron Way
- 3469 Thomas Dr
- 342 Carolina Ln
- 715 Ensign Way
- 721 Ensign Way
- 711 Ensign Way
- 703 Ensign Way
- 733 Ensign Way
- 3879 May Ct
- 3833 Middlefield Rd
- 3862 May Ct
- 3825 Middlefield Rd
- 737 Ensign Way
- 741 Ensign Way
- 3840 May Ct
- 3815 Middlefield Rd
- 3871 May Ct
- 3876 Grove Ave
- 3830 May Ct
- 3890 Grove Ave
- 3900 Grove Ave
- 3851 May Ct
- 3809 Middlefield Rd
