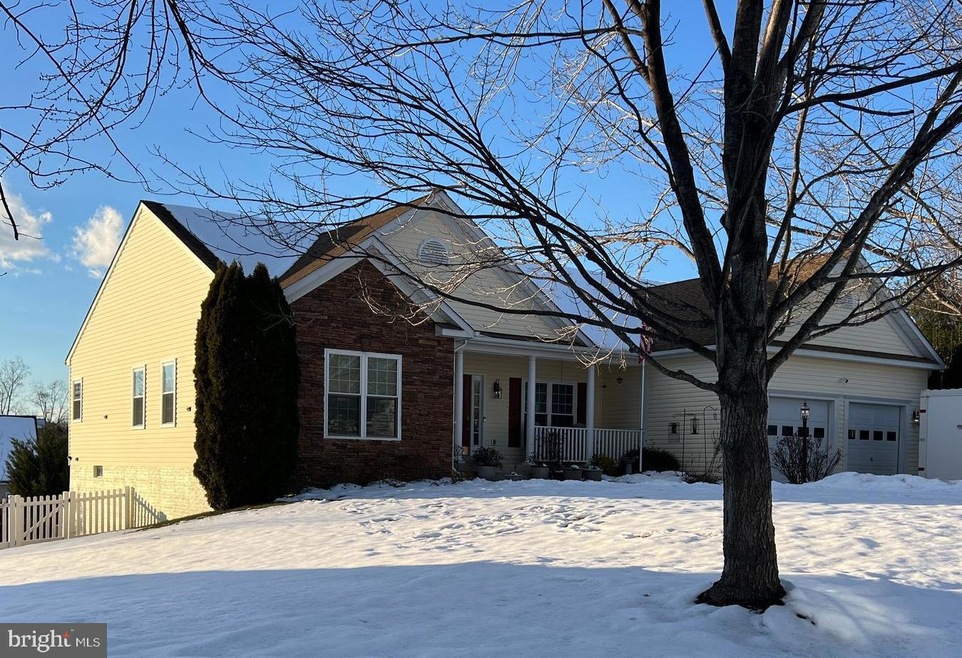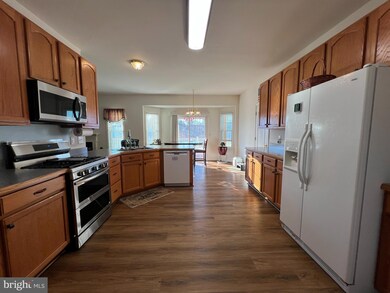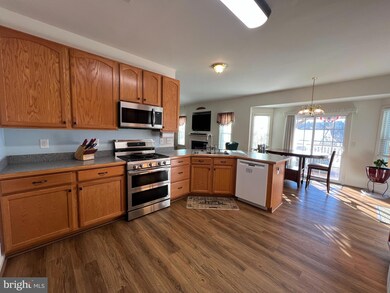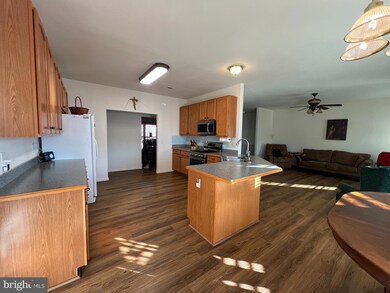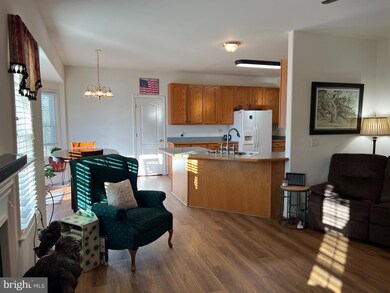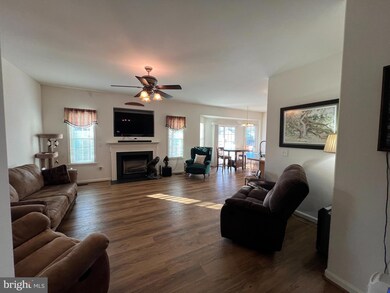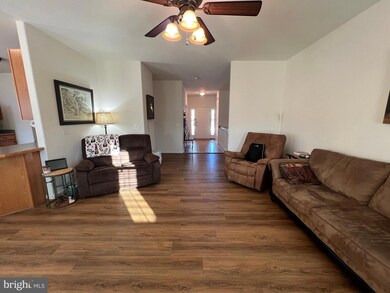
715 Hawkshead Ct Culpeper, VA 22701
Estimated Value: $568,076 - $574,000
Highlights
- Recreation Room
- Bamboo Flooring
- 1 Fireplace
- Rambler Architecture
- Main Floor Bedroom
- Home Gym
About This Home
As of March 2025Unique One level living at its finest in this spacious 4-bedroom, 3 full bathroom Rambler with large Primary Suite. Monroe Model features a spacious kitchen with bay window eat-in area. The main level has 3 spacious Bedrooms and 2 Bathrooms, and a walkout finished basement with oversized bedroom and full bathroom. Main level boasts a gas log fireplace and main level laundry. Basement exterior door upgraded to a 42” wide door with side light, oversized 2 car garage 24’x24’ with matching width concrete driveway. The builder increased the front porch depth from 4 ft to 6 ft. Very well-maintained home with upgraded commercial hot water heater and main level Hydorcork floors in 2022, Upgraded double pane windows with UV protection and HVAC system in 2016, Upgraded insulation in walls and ceiling. Heavy Metals Whole House filtration system, Gas Furnace includes upgraded steam humidifier. Just a short distance to the old town area of Culpeper boasting shops, restaurants and more.
Home Details
Home Type
- Single Family
Est. Annual Taxes
- $2,493
Year Built
- Built in 2008
Lot Details
- 0.3 Acre Lot
- South Facing Home
- Vinyl Fence
- Property is in excellent condition
- Property is zoned R1
HOA Fees
- $28 Monthly HOA Fees
Parking
- 2 Car Attached Garage
- 2 Driveway Spaces
- Oversized Parking
- Garage Door Opener
Home Design
- Rambler Architecture
- Bump-Outs
- Fiberglass Roof
- Stone Siding
- Vinyl Siding
- Concrete Perimeter Foundation
Interior Spaces
- Property has 2 Levels
- Ceiling Fan
- Recessed Lighting
- 1 Fireplace
- Double Pane Windows
- Replacement Windows
- Insulated Windows
- Double Hung Windows
- Bay Window
- Entrance Foyer
- Family Room
- Living Room
- Formal Dining Room
- Recreation Room
- Utility Room
- Home Gym
Kitchen
- Breakfast Area or Nook
- Gas Oven or Range
- Built-In Range
- Built-In Microwave
- Dishwasher
- Disposal
Flooring
- Bamboo
- Carpet
- Ceramic Tile
Bedrooms and Bathrooms
- En-Suite Primary Bedroom
- Walk-In Closet
- Soaking Tub
Laundry
- Laundry Room
- Laundry on main level
- Dryer
- Washer
Basement
- Basement Fills Entire Space Under The House
- Rear Basement Entry
Schools
- Yowell Elementary School
- Culpeper Middle School
- Eastern View High School
Utilities
- Forced Air Heating and Cooling System
- Air Filtration System
- Humidifier
- Underground Utilities
- Water Treatment System
- Natural Gas Water Heater
Additional Features
- Energy-Efficient Windows with Low Emissivity
- Exterior Lighting
Community Details
- Owners Association Of Redwood Lakes HOA
- Built by SONA HOMES
- Redwood Lakes Subdivision, Monroe Floorplan
- Property Manager
Listing and Financial Details
- Tax Lot 112
- Assessor Parcel Number 40R 2 109
Ownership History
Purchase Details
Home Financials for this Owner
Home Financials are based on the most recent Mortgage that was taken out on this home.Purchase Details
Similar Homes in Culpeper, VA
Home Values in the Area
Average Home Value in this Area
Purchase History
| Date | Buyer | Sale Price | Title Company |
|---|---|---|---|
| Cravalho Emma Maria | $567,500 | Stewart Title Guaranty Company | |
| Nieman Michael W | $315,000 | -- |
Mortgage History
| Date | Status | Borrower | Loan Amount |
|---|---|---|---|
| Open | Cravalho Emma Maria | $454,000 | |
| Previous Owner | Nieman Michael W | $68,000 |
Property History
| Date | Event | Price | Change | Sq Ft Price |
|---|---|---|---|---|
| 03/14/2025 03/14/25 | Sold | $567,500 | -1.3% | $176 / Sq Ft |
| 02/06/2025 02/06/25 | Pending | -- | -- | -- |
| 01/13/2025 01/13/25 | For Sale | $575,000 | -- | $178 / Sq Ft |
Tax History Compared to Growth
Tax History
| Year | Tax Paid | Tax Assessment Tax Assessment Total Assessment is a certain percentage of the fair market value that is determined by local assessors to be the total taxable value of land and additions on the property. | Land | Improvement |
|---|---|---|---|---|
| 2024 | $0 | $530,500 | $99,700 | $430,800 |
| 2023 | $0 | $530,500 | $99,700 | $430,800 |
| 2022 | $2,287 | $415,900 | $80,800 | $335,100 |
| 2021 | $2,405 | $415,900 | $80,800 | $335,100 |
| 2020 | $2,002 | $322,900 | $70,000 | $252,900 |
| 2019 | $2,097 | $338,300 | $70,000 | $268,300 |
| 2018 | $2,318 | $345,900 | $67,600 | $278,300 |
| 2017 | $2,318 | $345,900 | $67,600 | $278,300 |
| 2016 | $2,147 | $294,100 | $58,400 | $235,700 |
| 2015 | $2,147 | $294,100 | $58,400 | $235,700 |
| 2014 | $2,206 | $229,800 | $45,000 | $184,800 |
Agents Affiliated with this Home
-
Michael Gailliot

Seller's Agent in 2025
Michael Gailliot
Century 21 New Millennium
(571) 485-0070
18 Total Sales
-
Mary Beth Eisenhard

Buyer's Agent in 2025
Mary Beth Eisenhard
Long & Foster
(571) 723-7653
314 Total Sales
Map
Source: Bright MLS
MLS Number: VACU2009578
APN: 40-R-2-109
- 641 Keswick Dr
- 636 Windermere Dr
- 648 Windermere Dr
- 1072 Virginia Ave
- 1118 Virginia Ave
- 890 Ambleside Dr
- 1141 Virginia Ave
- 316 Wayland Rd
- 607 Woodruff Ln
- 937 Lakewood Cir
- 249 Whitworth Dr
- 1191 Virginia Ave
- 654 Holly Crest Dr
- 722 Blossom Tree Rd
- 230 Whitworth Dr
- 920 Fairwood Dr
- 650 Yowell Dr
- 820 Virginia Ave
- 934 Sperryville Pike
- 941 Augustine Dr
- 711 Hawkshead Ct
- 719 Hawkshead Ct
- 597 Windermere Dr
- 601 Windermere Dr
- 723 Hawkshead Ct
- 605 Windermere Dr
- 710 Hawkshead Ct
- 707 Hawkshead Ct
- Hawkshead Ct Unit 114
- 593 Windermere Dr
- 714 Hawkshead Ct
- 609 Windermere Dr
- 720 Hawkshead Ct
- 617 Windermere Dr
- 642 Keswick Dr
- 638 Keswick Dr
- 589 Windermere Dr
- 627 Windermere Dr
- 626 Keswick Dr
