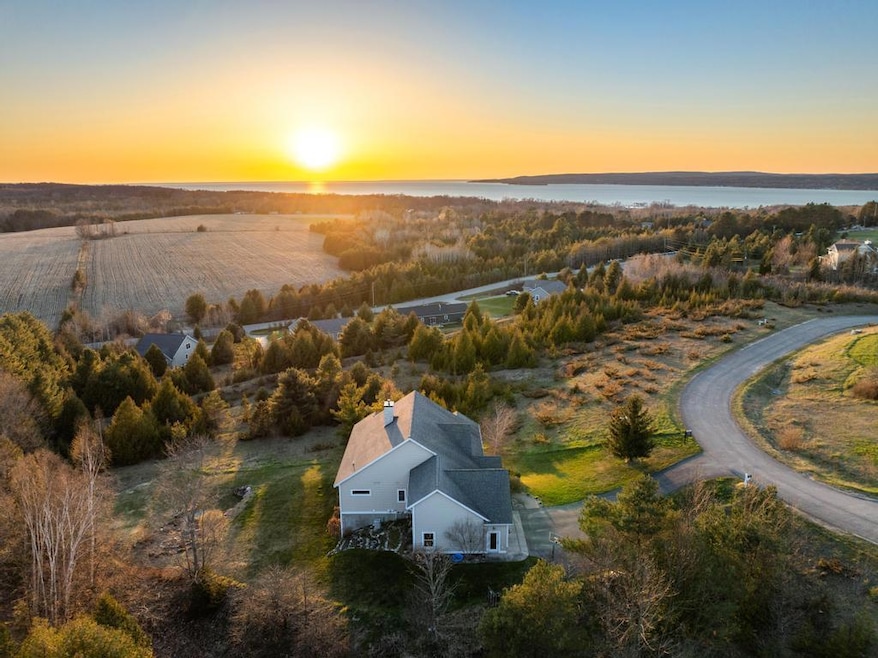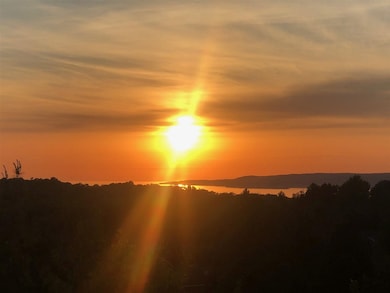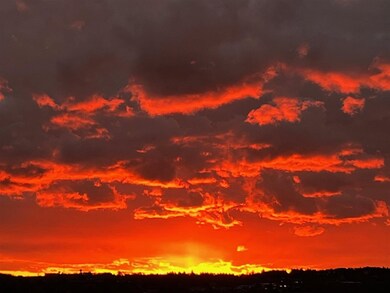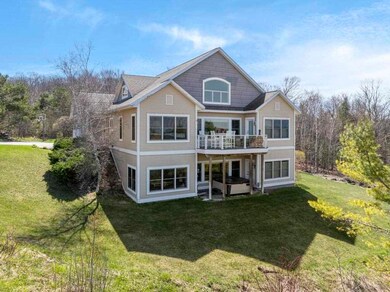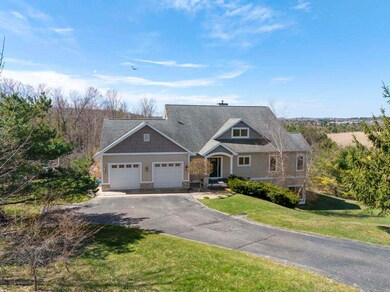
715 Homestead Ct Petoskey, MI 49770
Highlights
- Popular Property
- Deck
- Wood Flooring
- Water Views
- Cathedral Ceiling
- Main Floor Primary Bedroom
About This Home
As of July 2024There’s an area just to the East of Petoskey that Local Families, Retiree's, and Resorters have flocked to in recent years based on lower township taxes, a perfect proximity to the Petoskey's schools/amenities and easy access to the M-119 corridor leading to Harbor Springs, Lake Michigan's Beaches and the vast recreation areas that Northern Michigan is known for. 715 Homestead Court is just 1.5 miles from town and right in the middle of this popular area, but it offers more than its contemporaries in the way of dramatic, unobstructed west facing water views that allow you to watch the sun dance across the open landscape during the day and drop into the clear blue Lake Michigan water at dusk. Add to this an oversized lot with extensive landscaping and a new custom fire pit area, over 4300 square feet of luxurious living space spanning 3 levels, an open concept floor plan with private areas for everyone and for everything, and you have the foundation for enjoyment, convenience and value. Replicating this house and grounds to this level may be double this price, a 2-year plus process and that's only if you can find someone to do it. Nestled in a tranquil neighborhood, this stunning property offers the perfect blend of modern luxury and classic charm. With large rooms, beautiful hardwood floors, and a gourmet kitchen, every detail has been carefully designed for your comfort and style. With 10-foot ceilings in the walk out lower level it's like having two separate homes under one roof yet it all seems cohesive and comfortable and easily retrofit to whatever your needs may be. There is an indoor/outdoor component to both levels made for hosting gatherings on the deck or the hardscape areas on the lawn below, it's the perfect back drop for creating cherished memories with family and friends. So don't miss this rare opportunity and schedule a viewing for your future today. Opportunities at this price with this view have already become a thing of the past.
Home Details
Home Type
- Single Family
Est. Annual Taxes
- $5,836
Year Built
- Built in 2006
Lot Details
- 1.02 Acre Lot
- Lot Dimensions are 268 x 327 x 85 x 200
- Sprinkler System
HOA Fees
- $25 Monthly HOA Fees
Home Design
- Wood Frame Construction
- Asphalt Shingled Roof
Interior Spaces
- 4,324 Sq Ft Home
- Cathedral Ceiling
- Gas Fireplace
- Insulated Windows
- Family Room Downstairs
- Living Room
- Dining Room
- First Floor Utility Room
- Wood Flooring
- Water Views
Kitchen
- Range<<rangeHoodToken>>
- Dishwasher
- Disposal
Bedrooms and Bathrooms
- 4 Bedrooms
- Primary Bedroom on Main
- 3 Full Bathrooms
Laundry
- Dryer
- Washer
Finished Basement
- Walk-Out Basement
- Basement Fills Entire Space Under The House
Parking
- 2 Car Attached Garage
- Driveway
Outdoor Features
- Deck
Utilities
- Central Air
- Heating System Uses Natural Gas
- Well
- Natural Gas Water Heater
- Septic System
Listing and Financial Details
- Assessor Parcel Number 01-16-34-451-107
Community Details
Overview
- Horizon Heights Association
Recreation
- Snowmobile Trail
Ownership History
Purchase Details
Purchase Details
Home Financials for this Owner
Home Financials are based on the most recent Mortgage that was taken out on this home.Purchase Details
Home Financials for this Owner
Home Financials are based on the most recent Mortgage that was taken out on this home.Purchase Details
Purchase Details
Home Financials for this Owner
Home Financials are based on the most recent Mortgage that was taken out on this home.Purchase Details
Similar Homes in Petoskey, MI
Home Values in the Area
Average Home Value in this Area
Purchase History
| Date | Type | Sale Price | Title Company |
|---|---|---|---|
| Warranty Deed | -- | -- | |
| Warranty Deed | $898,000 | Talon Title Agency | |
| Warranty Deed | $442,500 | -- | |
| Warranty Deed | -- | -- | |
| Warranty Deed | $550,000 | -- | |
| Warranty Deed | -- | -- | |
| Warranty Deed | $69,000 | -- |
Mortgage History
| Date | Status | Loan Amount | Loan Type |
|---|---|---|---|
| Previous Owner | $718,400 | New Conventional | |
| Previous Owner | $71,500 | Credit Line Revolving | |
| Previous Owner | $398,250 | No Value Available | |
| Previous Owner | $440,000 | Stand Alone First |
Property History
| Date | Event | Price | Change | Sq Ft Price |
|---|---|---|---|---|
| 06/25/2025 06/25/25 | For Sale | $1,300,000 | +44.8% | $296 / Sq Ft |
| 07/19/2024 07/19/24 | Sold | $898,000 | -2.8% | $208 / Sq Ft |
| 05/07/2024 05/07/24 | Price Changed | $924,000 | -2.6% | $214 / Sq Ft |
| 02/09/2024 02/09/24 | For Sale | $949,000 | +114.5% | $219 / Sq Ft |
| 04/19/2013 04/19/13 | Sold | $442,500 | -11.5% | $105 / Sq Ft |
| 03/12/2013 03/12/13 | Pending | -- | -- | -- |
| 03/23/2012 03/23/12 | For Sale | $499,900 | -- | $119 / Sq Ft |
Tax History Compared to Growth
Tax History
| Year | Tax Paid | Tax Assessment Tax Assessment Total Assessment is a certain percentage of the fair market value that is determined by local assessors to be the total taxable value of land and additions on the property. | Land | Improvement |
|---|---|---|---|---|
| 2024 | $5,836 | $415,200 | $415,200 | $0 |
| 2023 | $5,320 | $361,800 | $361,800 | $0 |
| 2022 | $5,320 | $325,900 | $325,900 | $0 |
| 2021 | $5,146 | $308,300 | $308,300 | $0 |
| 2020 | $5,052 | $294,900 | $294,900 | $0 |
| 2019 | $4,753 | $292,300 | $292,300 | $0 |
| 2018 | $4,640 | $264,000 | $264,000 | $0 |
| 2017 | -- | $261,600 | $261,600 | $0 |
| 2016 | -- | $240,900 | $240,900 | $0 |
| 2015 | -- | $216,000 | $0 | $0 |
| 2014 | -- | $186,700 | $0 | $0 |
Agents Affiliated with this Home
-
Stephanie Jones

Seller's Agent in 2025
Stephanie Jones
Kidd & Leavy Real Estate Co. LLC
(231) 844-4410
156 Total Sales
-
Michael MacCarthy

Seller's Agent in 2024
Michael MacCarthy
Gaslight Group Properties
(231) 838-7700
194 Total Sales
-
David Shuman

Buyer's Agent in 2024
David Shuman
Bay North Realty Co.
(231) 622-3235
165 Total Sales
Map
Source: Northern Michigan MLS
MLS Number: 473060
APN: 01-16-34-451-107
- 705 Homestead Ct
- 3263 Siebenhar Way Unit Lot 20
- TBD Siebenhar Way Unit 16
- 3428 Siebenhar Way
- 3611 Country Club Rd
- 3412 Siebenhar Way Unit Lot 11
- 1010 Grand Ridge Dr
- 0 Grand Ridge Dr Unit Lot 9 476332
- 264 Harbor View Ln
- 1337 Bay View Heights
- 1147 Autumn Ln
- 700 Harbor View Ln
- 723 Harbor View Ln
- 1425 Bay View Heights
- 1256 Pirates Way
- 4170 E Mitchell Rd
- 3640 Pickerel Lake Rd
- 2430 E Mitchell Rd
- 431 Hillview Dr
- 1020 Shire Ave
