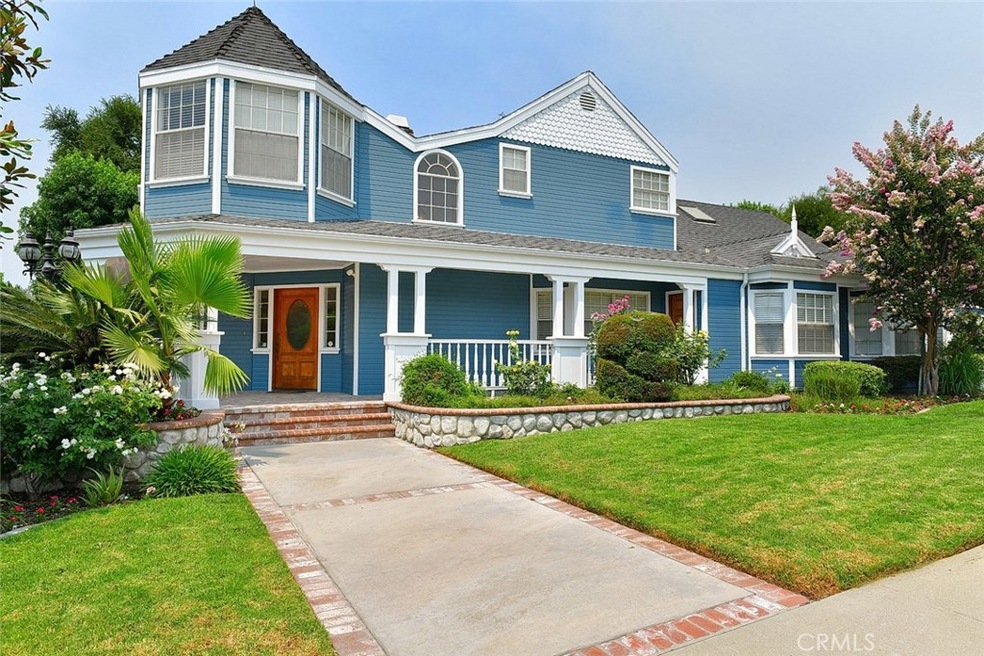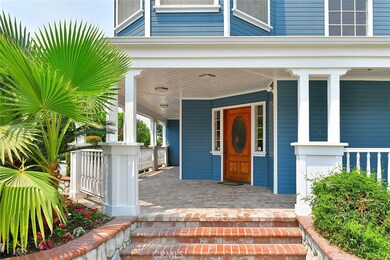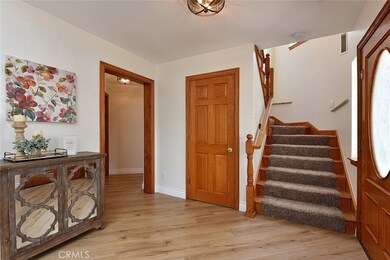
715 N Live Oak Ave Glendora, CA 91741
North Glendora NeighborhoodEstimated Value: $1,432,000 - $1,668,000
Highlights
- Pebble Pool Finish
- Custom Home
- Mountain View
- Cullen Elementary School Rated A
- Updated Kitchen
- Cathedral Ceiling
About This Home
As of September 2018One of a kind custom built in 1987 this Victorian Style home is in a highly desirable area of North Glendora. Beautifully landscaped, 14,895 sq foot yard with private backyard featuring a wonderfully designed swimming pool and spa, covered patio, lawn and flower beds. The over 3,177 square feet of living space features recessed lighting throughout, an open floor plan, remodeled kitchen including new stainless steel kitchen appliances, quartz counter tops, newly remodeled master bathroom, and new flooring throughout. The charming rap around front porch sets the perfect stage for welcoming guests to your home. An Entertainers dream, with formal dining plus eating area in kitchen which is open to the family room. Enjoy the privacy and view of your sparkling pool from the second floor Master Suite which has dual sinks and large walk in closet . Three bedrooms and 2 bathrooms on the first floor perfect for family or guests. Located in the award-winning Glendora School District.
Home Details
Home Type
- Single Family
Est. Annual Taxes
- $14,350
Year Built
- Built in 1987 | Remodeled
Lot Details
- 0.34 Acre Lot
- Landscaped
- Corner Lot
- Sprinkler System
- Garden
- Front Yard
- Property is zoned GDE6
Parking
- 3 Car Attached Garage
- Parking Storage or Cabinetry
- Parking Available
- Side Facing Garage
- Three Garage Doors
- Driveway
- Off-Street Parking
Home Design
- Custom Home
- Victorian Architecture
- Turnkey
- Brick Exterior Construction
- Slab Foundation
- Fire Rated Drywall
- Interior Block Wall
- Frame Construction
- Shingle Roof
- Pre-Cast Concrete Construction
Interior Spaces
- 3,177 Sq Ft Home
- Wet Bar
- Beamed Ceilings
- Cathedral Ceiling
- Ceiling Fan
- Skylights
- Recessed Lighting
- Double Pane Windows
- Blinds
- Window Screens
- French Doors
- Family Room with Fireplace
- Great Room
- Family Room Off Kitchen
- Formal Dining Room
- Home Office
- Loft
- Mountain Views
Kitchen
- Updated Kitchen
- Breakfast Area or Nook
- Open to Family Room
- Eat-In Kitchen
- Electric Oven
- Gas Cooktop
- Microwave
- Dishwasher
- Granite Countertops
- Quartz Countertops
- Ceramic Countertops
- Self-Closing Drawers and Cabinet Doors
- Trash Compactor
- Disposal
Flooring
- Brick
- Carpet
- Laminate
- Concrete
- Tile
Bedrooms and Bathrooms
- 4 Bedrooms | 3 Main Level Bedrooms
- Walk-In Closet
- Dressing Area
- Mirrored Closets Doors
- Remodeled Bathroom
- Granite Bathroom Countertops
- Tile Bathroom Countertop
- Dual Sinks
- Dual Vanity Sinks in Primary Bathroom
- Bathtub with Shower
- Walk-in Shower
Laundry
- Laundry Room
- Washer and Gas Dryer Hookup
Home Security
- Carbon Monoxide Detectors
- Fire and Smoke Detector
Pool
- Pebble Pool Finish
- Heated In Ground Pool
- Heated Spa
- In Ground Spa
- Gas Heated Pool
- Saltwater Pool
Outdoor Features
- Enclosed patio or porch
- Exterior Lighting
Schools
- Glendora High School
Utilities
- Two cooling system units
- Forced Air Heating and Cooling System
- Heating System Uses Natural Gas
- Sewer Paid
Community Details
- No Home Owners Association
Listing and Financial Details
- Tax Lot 6
- Tax Tract Number 33520
- Assessor Parcel Number 8647002027
Ownership History
Purchase Details
Purchase Details
Home Financials for this Owner
Home Financials are based on the most recent Mortgage that was taken out on this home.Purchase Details
Home Financials for this Owner
Home Financials are based on the most recent Mortgage that was taken out on this home.Purchase Details
Home Financials for this Owner
Home Financials are based on the most recent Mortgage that was taken out on this home.Purchase Details
Home Financials for this Owner
Home Financials are based on the most recent Mortgage that was taken out on this home.Purchase Details
Home Financials for this Owner
Home Financials are based on the most recent Mortgage that was taken out on this home.Purchase Details
Purchase Details
Purchase Details
Purchase Details
Home Financials for this Owner
Home Financials are based on the most recent Mortgage that was taken out on this home.Purchase Details
Purchase Details
Similar Homes in Glendora, CA
Home Values in the Area
Average Home Value in this Area
Purchase History
| Date | Buyer | Sale Price | Title Company |
|---|---|---|---|
| Seeta Family Trust | -- | None Listed On Document | |
| Seeta Vamsi | -- | None Listed On Document | |
| Seeta Vamsi | $1,110,000 | Lawyers Title | |
| Ali Mohsen | -- | None Available | |
| Ali Moshen I | -- | Wfg National Title Co | |
| Ali M D Mohsen | -- | First American Title Ins Co | |
| Ali M D Mohsen | -- | First American Title Ins Co | |
| Ali Md Mohsen | -- | None Available | |
| Ali Md Mohsen | -- | None Available | |
| Community Hospital Of Long Beach | -- | None Available | |
| Community Hospital Of Long Beach | -- | None Available | |
| Ali Mohsen I | $338,000 | South Coast Title | |
| California Federal Bank Fsb | $367,981 | Benefit Land Title Company | |
| New England Financial Corp | -- | -- |
Mortgage History
| Date | Status | Borrower | Loan Amount |
|---|---|---|---|
| Previous Owner | Seeta Vamsi | $673,200 | |
| Previous Owner | Seeta Vamsi | $717,000 | |
| Previous Owner | Seeta Vamsi | $725,000 | |
| Previous Owner | Seeta Vamsi | $840,000 | |
| Previous Owner | Ali Mohsen I | $558,000 | |
| Previous Owner | Ali Moshen I | $550,000 | |
| Previous Owner | Ali Md Mohsen I | $417,000 | |
| Previous Owner | Ali Md Mohsen | $375,000 | |
| Previous Owner | Ali Mohsen I | $600,000 | |
| Previous Owner | Mohsen I Ali Employee Retirement Trust | $150,000 | |
| Previous Owner | Ali Mohsen I | $150,000 | |
| Previous Owner | Ali Mohsen I | $91,266 | |
| Previous Owner | Ali Mohsen I | $392,000 | |
| Previous Owner | Ali Mohsen I | $95,000 | |
| Previous Owner | Ali Mohsen I | $270,400 |
Property History
| Date | Event | Price | Change | Sq Ft Price |
|---|---|---|---|---|
| 09/21/2018 09/21/18 | Sold | $1,110,000 | -3.4% | $349 / Sq Ft |
| 08/15/2018 08/15/18 | Pending | -- | -- | -- |
| 08/09/2018 08/09/18 | For Sale | $1,149,000 | -- | $362 / Sq Ft |
Tax History Compared to Growth
Tax History
| Year | Tax Paid | Tax Assessment Tax Assessment Total Assessment is a certain percentage of the fair market value that is determined by local assessors to be the total taxable value of land and additions on the property. | Land | Improvement |
|---|---|---|---|---|
| 2024 | $14,350 | $1,213,943 | $683,855 | $530,088 |
| 2023 | $14,022 | $1,190,142 | $670,447 | $519,695 |
| 2022 | $13,757 | $1,166,806 | $657,301 | $509,505 |
| 2021 | $13,520 | $1,143,928 | $644,413 | $499,515 |
| 2019 | $12,750 | $1,110,000 | $625,300 | $484,700 |
| 2018 | $6,456 | $533,111 | $201,477 | $331,634 |
| 2017 | $6,317 | $522,659 | $197,527 | $325,132 |
| 2016 | $6,175 | $512,411 | $193,654 | $318,757 |
| 2015 | $6,038 | $504,715 | $190,746 | $313,969 |
| 2014 | $6,025 | $494,829 | $187,010 | $307,819 |
Agents Affiliated with this Home
-
Mai Aun

Seller's Agent in 2018
Mai Aun
JOHNHART CORP
(626) 221-9494
2 in this area
13 Total Sales
Map
Source: California Regional Multiple Listing Service (CRMLS)
MLS Number: CV18192619
APN: 8647-002-027
- 605 N Live Oak Ave
- 711 E Virginia Ave
- 742 E Virginia Ave
- 726 E Laurel Ave
- 733 E Leadora Ave
- 631 N Cullen Ave
- 513 E Comstock Ave
- 358 N Glenwood Ave
- 964 N Entrada Way
- 644 E Bennett Ave
- 1051 Oak Canyon Ln
- 515 N Vista Bonita Ave
- 758 E Meda Ave
- 653 E Mountain View Ave
- 845 N Glendora Ave
- 1018 N Glendora Ave
- 1131 Flamingo St
- 1131 Englewild Dr
- 780 Brown Sage Dr
- 1038 E Meda Ave
- 715 N Live Oak Ave
- 723 N Live Oak Ave
- 639 E Sierra Madre Ave
- 705 E Sierra Madre Ave
- 631 E Sierra Madre Ave
- 731 N Live Oak Ave
- 665 N Live Oak Ave
- 650 E Sierra Madre Ave
- 718 N Live Oak Ave
- 642 E Sierra Madre Ave
- 710 E Sierra Madre Ave
- 715 E Sierra Madre Ave
- 629 E Sierra Madre Ave
- 634 E Sierra Madre Ave
- 737 N Live Oak Ave
- 728 N Live Oak Ave
- 640 N Live Oak Ave
- 659 E Northridge Ave
- 651 E Northridge Ave
- 718 Sunny Grove Ln






