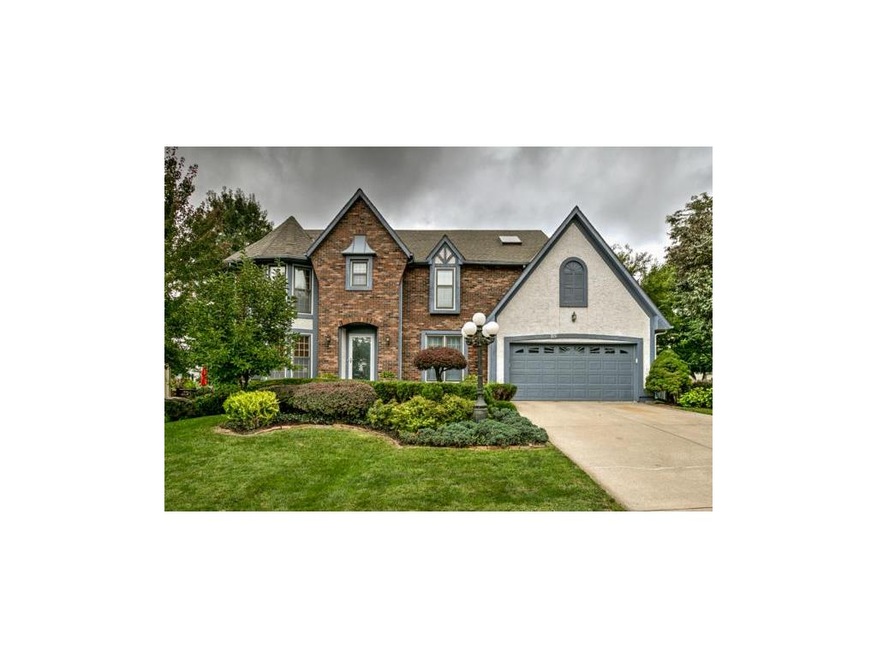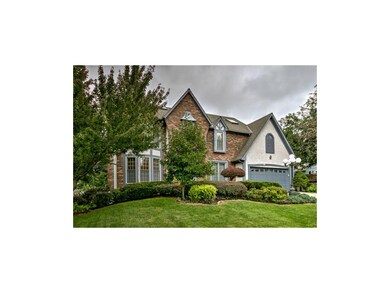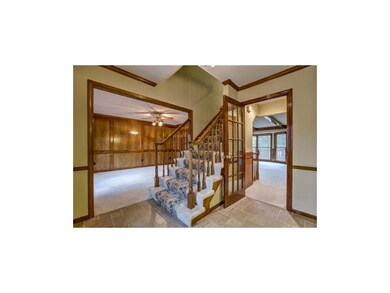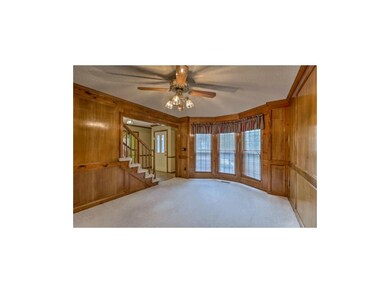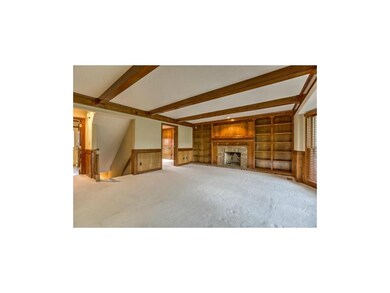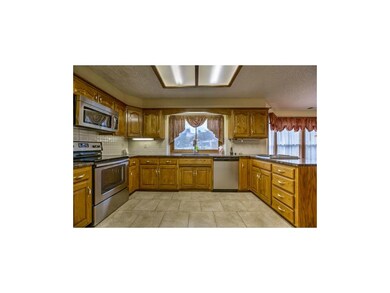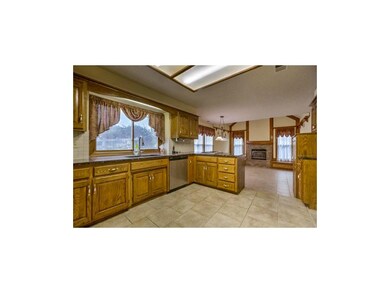
715 NW High Point Dr Lees Summit, MO 64081
Highlights
- Great Room with Fireplace
- Hearth Room
- Traditional Architecture
- Cedar Creek Elementary School Rated A
- Vaulted Ceiling
- Whirlpool Bathtub
About This Home
As of March 2019Hard to find, beautiful home on 1/2 acre in highly sought after Bent Tree Bluffs. Neutral flooring & paint. Kit w/ granite countertops, new SS appliances, tile floors & overlooks hearth room w/ brick fireplace. Mater suite has sitting room/office & large master bath. All bdrms have walk-in closet & private bathroom access. Gorgeous woodwork in study & spacious living room w/2nd fireplace. Quality upgrades within include HVAC, HWH & roof. Covered deck overlooks amazing backyard w/ basketball court.
Last Agent to Sell the Property
ReeceNichols- Leawood Town Center License #2005039468 Listed on: 05/09/2014

Home Details
Home Type
- Single Family
Est. Annual Taxes
- $4,228
Year Built
- Built in 1989
Lot Details
- 0.38 Acre Lot
- Lot Dimensions are 200x84
- Wood Fence
- Sprinkler System
- Many Trees
HOA Fees
- $26 Monthly HOA Fees
Parking
- 2 Car Attached Garage
- Front Facing Garage
- Garage Door Opener
Home Design
- Traditional Architecture
- Frame Construction
- Composition Roof
Interior Spaces
- Wet Bar: Carpet, Walk-In Closet(s), Double Vanity, Separate Shower And Tub, Whirlpool Tub, Ceiling Fan(s), Built-in Features, Fireplace, Ceramic Tiles
- Built-In Features: Carpet, Walk-In Closet(s), Double Vanity, Separate Shower And Tub, Whirlpool Tub, Ceiling Fan(s), Built-in Features, Fireplace, Ceramic Tiles
- Vaulted Ceiling
- Ceiling Fan: Carpet, Walk-In Closet(s), Double Vanity, Separate Shower And Tub, Whirlpool Tub, Ceiling Fan(s), Built-in Features, Fireplace, Ceramic Tiles
- Skylights
- Wood Burning Fireplace
- Fireplace With Gas Starter
- Thermal Windows
- Shades
- Plantation Shutters
- Drapes & Rods
- Great Room with Fireplace
- 2 Fireplaces
- Sitting Room
- Formal Dining Room
- Home Office
- Attic Fan
- Laundry on main level
Kitchen
- Hearth Room
- Breakfast Area or Nook
- Electric Oven or Range
- Dishwasher
- Granite Countertops
- Laminate Countertops
- Disposal
Flooring
- Wall to Wall Carpet
- Linoleum
- Laminate
- Stone
- Ceramic Tile
- Luxury Vinyl Plank Tile
- Luxury Vinyl Tile
Bedrooms and Bathrooms
- 4 Bedrooms
- Cedar Closet: Carpet, Walk-In Closet(s), Double Vanity, Separate Shower And Tub, Whirlpool Tub, Ceiling Fan(s), Built-in Features, Fireplace, Ceramic Tiles
- Walk-In Closet: Carpet, Walk-In Closet(s), Double Vanity, Separate Shower And Tub, Whirlpool Tub, Ceiling Fan(s), Built-in Features, Fireplace, Ceramic Tiles
- Double Vanity
- Whirlpool Bathtub
- Carpet
Basement
- Basement Fills Entire Space Under The House
- Sump Pump
- Stubbed For A Bathroom
Home Security
- Home Security System
- Storm Doors
- Fire and Smoke Detector
Schools
- Cedar Creek Elementary School
- Lee's Summit North High School
Additional Features
- Enclosed patio or porch
- City Lot
- Central Heating and Cooling System
Listing and Financial Details
- Assessor Parcel Number 51-830-05-05-00-0-00-000
Community Details
Overview
- Bent Tree Bluffs Subdivision
Recreation
- Community Pool
Security
- Building Fire Alarm
Ownership History
Purchase Details
Home Financials for this Owner
Home Financials are based on the most recent Mortgage that was taken out on this home.Purchase Details
Home Financials for this Owner
Home Financials are based on the most recent Mortgage that was taken out on this home.Purchase Details
Home Financials for this Owner
Home Financials are based on the most recent Mortgage that was taken out on this home.Similar Homes in the area
Home Values in the Area
Average Home Value in this Area
Purchase History
| Date | Type | Sale Price | Title Company |
|---|---|---|---|
| Warranty Deed | -- | Kansas City Title Inc | |
| Warranty Deed | -- | Continental Title | |
| Warranty Deed | -- | Stewart Title |
Mortgage History
| Date | Status | Loan Amount | Loan Type |
|---|---|---|---|
| Open | $286,000 | New Conventional | |
| Closed | $280,000 | New Conventional | |
| Previous Owner | $280,100 | VA | |
| Previous Owner | $258,000 | VA | |
| Previous Owner | $258,000 | VA | |
| Previous Owner | $101,000 | Unknown | |
| Previous Owner | $180,000 | Purchase Money Mortgage | |
| Closed | $22,500 | No Value Available |
Property History
| Date | Event | Price | Change | Sq Ft Price |
|---|---|---|---|---|
| 03/07/2019 03/07/19 | Sold | -- | -- | -- |
| 01/18/2019 01/18/19 | For Sale | $295,000 | +11.3% | $107 / Sq Ft |
| 12/22/2014 12/22/14 | Sold | -- | -- | -- |
| 11/17/2014 11/17/14 | Pending | -- | -- | -- |
| 05/09/2014 05/09/14 | For Sale | $264,995 | -- | $96 / Sq Ft |
Tax History Compared to Growth
Tax History
| Year | Tax Paid | Tax Assessment Tax Assessment Total Assessment is a certain percentage of the fair market value that is determined by local assessors to be the total taxable value of land and additions on the property. | Land | Improvement |
|---|---|---|---|---|
| 2024 | $5,534 | $76,644 | $11,311 | $65,333 |
| 2023 | $5,494 | $76,644 | $11,311 | $65,333 |
| 2022 | $4,678 | $57,950 | $6,877 | $51,073 |
| 2021 | $4,775 | $57,950 | $6,877 | $51,073 |
| 2020 | $4,818 | $57,906 | $6,877 | $51,029 |
| 2019 | $4,687 | $57,906 | $6,877 | $51,029 |
| 2018 | $4,395 | $50,397 | $5,985 | $44,412 |
| 2017 | $4,395 | $50,397 | $5,985 | $44,412 |
| 2016 | $4,395 | $49,875 | $6,821 | $43,054 |
| 2014 | $4,256 | $47,349 | $6,371 | $40,978 |
Agents Affiliated with this Home
-
G
Seller's Agent in 2019
Grace Parks
Platinum Realty LLC
-

Buyer's Agent in 2019
Megan Alexander
EXP Realty LLC
(816) 457-7451
16 in this area
130 Total Sales
-
J
Seller's Agent in 2014
Jenni Bryan
ReeceNichols- Leawood Town Center
(816) 863-9549
10 in this area
42 Total Sales
-

Seller Co-Listing Agent in 2014
Rob Ellerman
ReeceNichols - Lees Summit
(816) 304-4434
1,146 in this area
5,201 Total Sales
Map
Source: Heartland MLS
MLS Number: 1882271
APN: 51-830-05-05-00-0-00-000
- 2221 NW Summerfield Dr
- 833 NW High Point Dr
- 130 NW Ambersham Dr
- 337 NW Ambersham Dr
- 516 NW Timberbrooke Dr
- 508 NW Ambersham Dr
- 209 NW Ambersham Dr
- 901 NW High Point Dr
- 2503 NW Windwood Dr
- 512 NW Highcliffe Dr
- 2403 NW Ashurst Dr
- 2409 NW Ashurst Dr
- 415 NW Ashurst Cir
- 2511 NW Ashurst Dr
- 2536 NW Bent Tree Cir
- 1352 NW Pryor Rd
- 2120 NW O'Brien Rd
- 2082 NW O'Brien Rd
- 2090 NW O'Brien Rd
- 2086 NW O'Brien Rd
