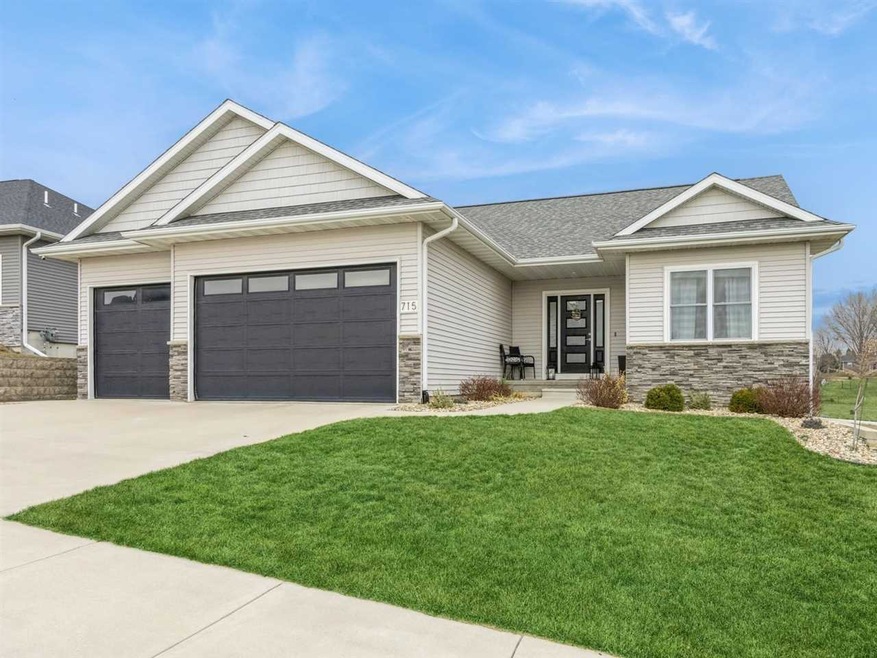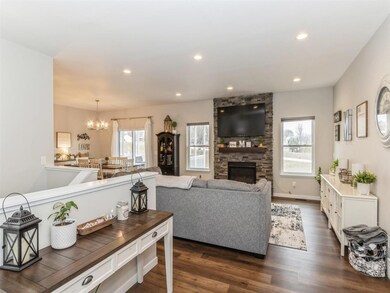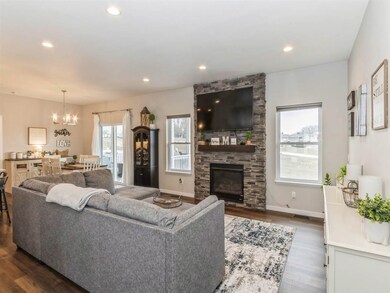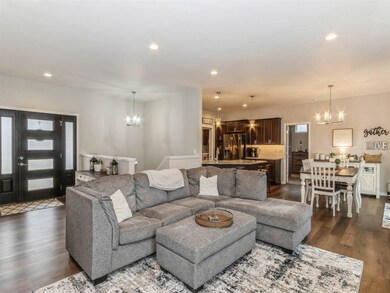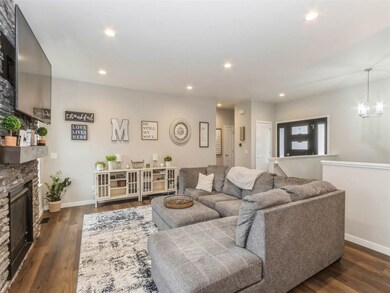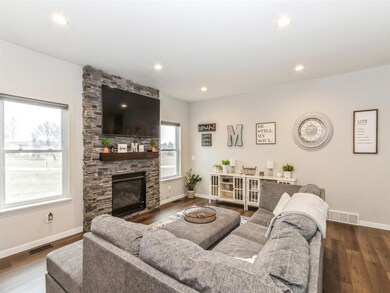
$350,000
- 3 Beds
- 2.5 Baths
- 2,323 Sq Ft
- 156 Ohrt St
- West Branch, IA
You must see this gorgeous 3 bedroom, 2.5 bath ranch home located in lovely West Branch that's only a 15 minute drive to Iowa City. You'll appreciate the sunlit, open main living area with its cathedral ceiling, corner gas fireplace, and sliding doors leading out to a serene 42 ft covered patio. You can also enjoy your coffee from a 28 ft covered front porch that gets morning sun on the
Mark Kamps Edge Realty Group
