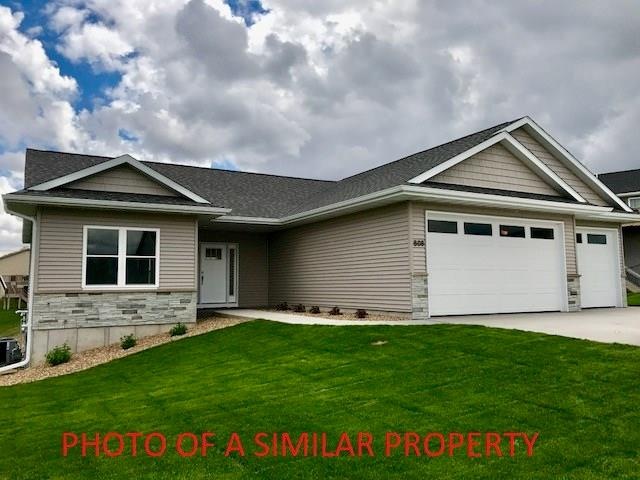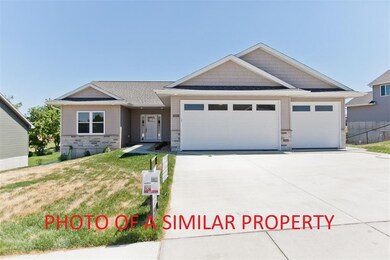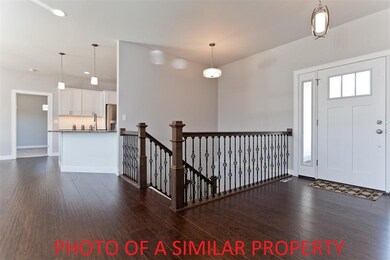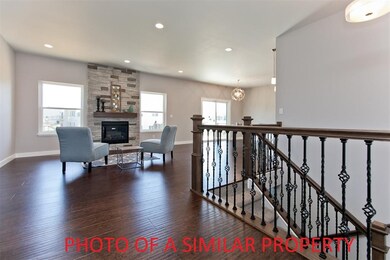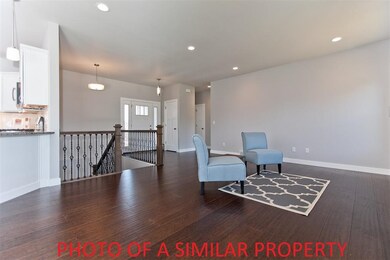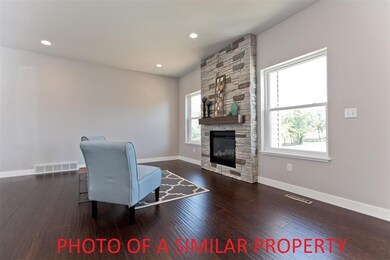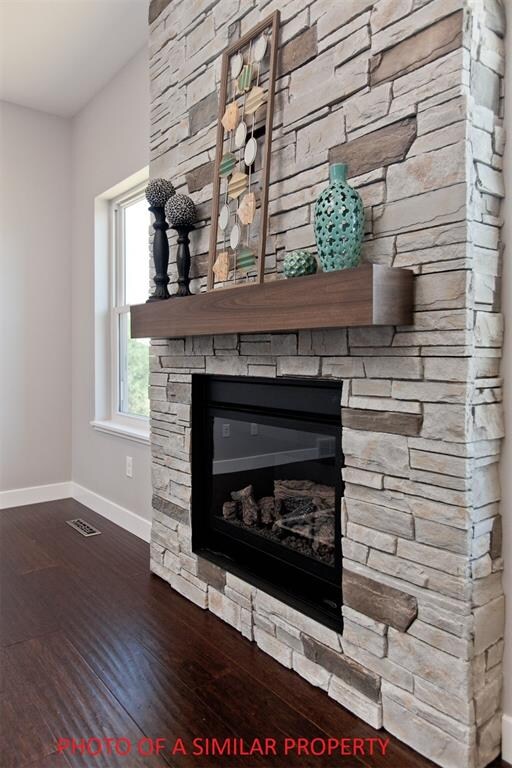
$319,900
- 4 Beds
- 3 Baths
- 1,924 Sq Ft
- 405 Ridge View Dr
- West Branch, IA
This gorgeous, ranch style zero lot, is set up for main floor living. It is zero entry from the attached two car garage and main entrance. The primary bedroom on the main level has a large walk in closet and private bathroom, with the laundry close by. The kitchen is bright and airy with white cabinets, granite countertops, and a flow that continues through to the living room and screened-in
Marcy Willier Urban Acres Real Estate
