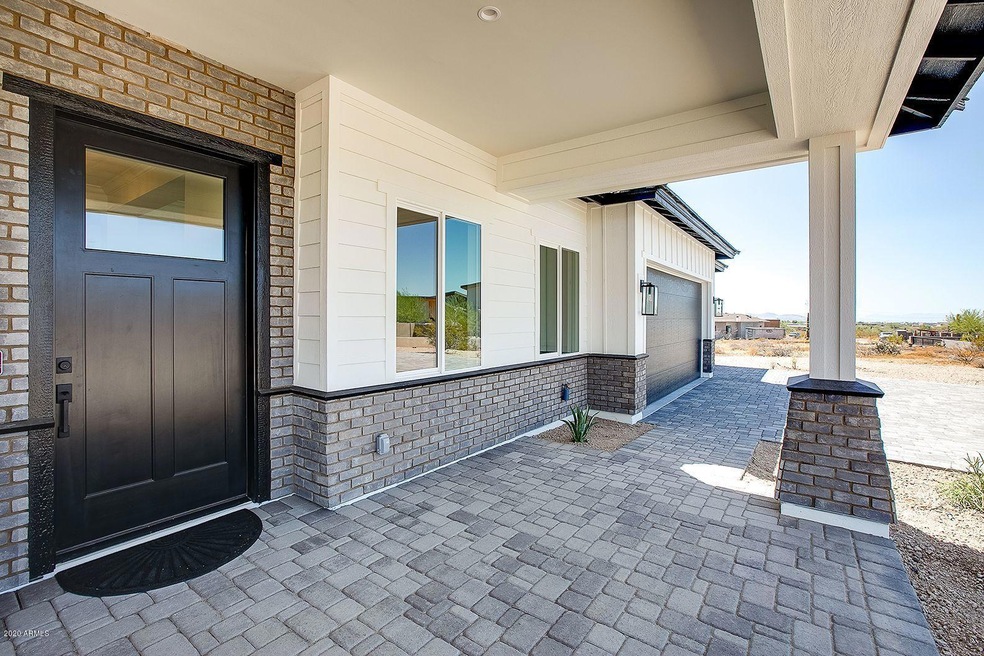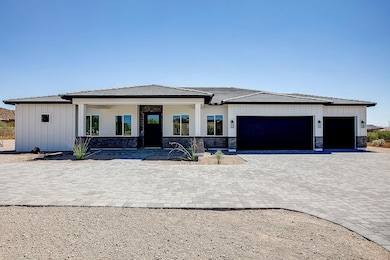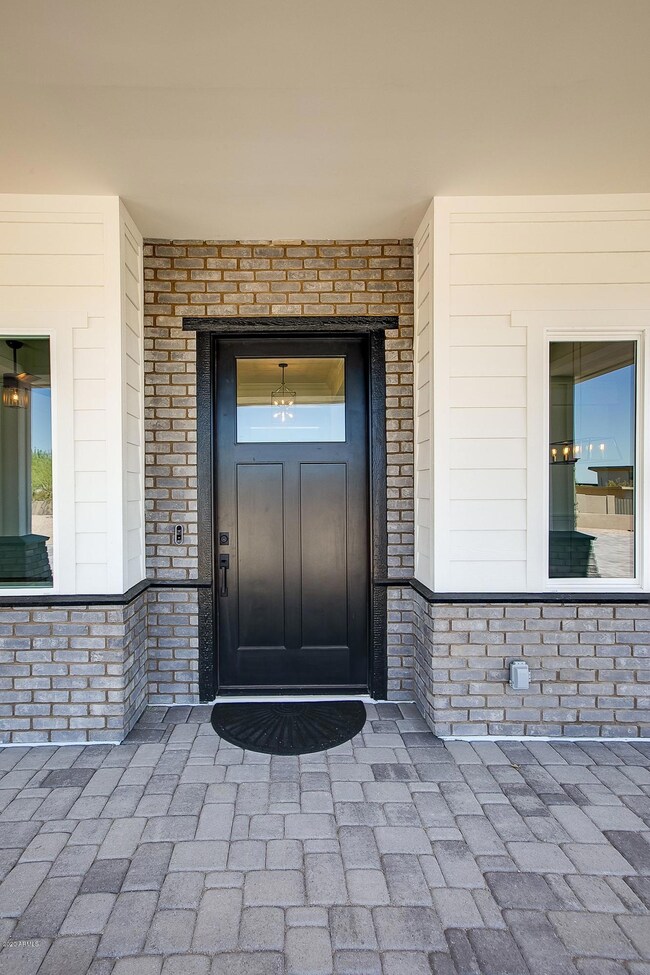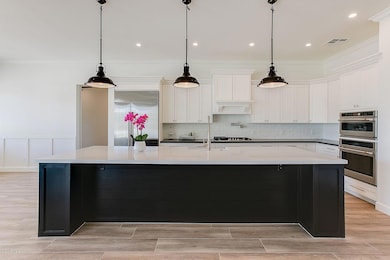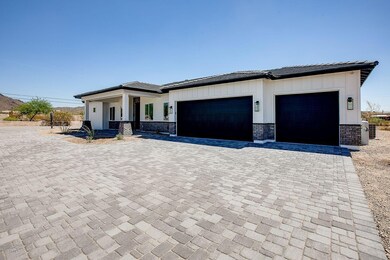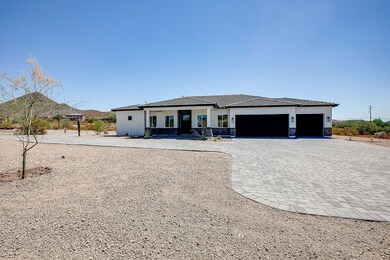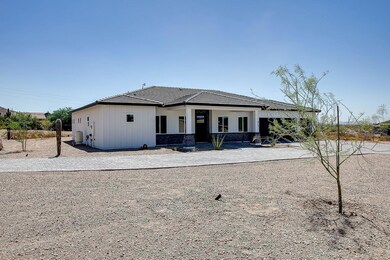
715 W Quartz Rock Rd Phoenix, AZ 85085
Happy Valley NeighborhoodEstimated Value: $1,155,000 - $1,358,495
Highlights
- Horses Allowed On Property
- 1.25 Acre Lot
- Corner Lot
- Union Park School Rated A
- Mountain View
- No HOA
About This Home
As of September 2020NEW 2020 Modern Farmhouse single level Control 4 Energy Efficient 3600 sqft Custom Home on Spacious +1 Acre in Preserve Pocket w/Large Home Office. Split Spacious Retreat w/Soaking Tub & Walk-In Shower. Separate Game/Flex room leads to 3 large bedrooms. Sleek & Stylish Gourmet Kitchen boasts Massive 12' Island, Farmhouse Sink, Custom Cabinetry, Quartz, & Cafe Appliances w/Gas Cooktop, Built-In Fridge & Double Wall Ovens. Exquisite Formal Dining. Beautiful Breakfast Nook & Open Great Room Concept leads to Spacious Patio perfect for Entertaining and Mountain View. 10' Ceilings & Wood Plank Tile Floors w/carpet in bedrooms. Timeless Pavers on Porch, Patio & Drive. Oversized 3+ Car Garage w/Storage Bench @ House Entry Plenty of room Toys, RV, Horses., Casita, Shop. Central location.
Home Details
Home Type
- Single Family
Est. Annual Taxes
- $4,600
Year Built
- Built in 2020
Lot Details
- 1.25 Acre Lot
- Cul-De-Sac
- Private Streets
- Corner Lot
- Front and Back Yard Sprinklers
- Sprinklers on Timer
Parking
- 3 Car Direct Access Garage
- Garage ceiling height seven feet or more
- Garage Door Opener
Home Design
- Brick Exterior Construction
- Wood Frame Construction
- Spray Foam Insulation
- Tile Roof
- Siding
- Low Volatile Organic Compounds (VOC) Products or Finishes
- ICAT Recessed Lighting
Interior Spaces
- 3,608 Sq Ft Home
- 1-Story Property
- Ceiling height of 9 feet or more
- Ceiling Fan
- Double Pane Windows
- ENERGY STAR Qualified Windows with Low Emissivity
- Vinyl Clad Windows
- Mountain Views
Kitchen
- Eat-In Kitchen
- Breakfast Bar
- Gas Cooktop
- Built-In Microwave
- ENERGY STAR Qualified Appliances
- Kitchen Island
Flooring
- Carpet
- Tile
Bedrooms and Bathrooms
- 4 Bedrooms
- Primary Bathroom is a Full Bathroom
- 3.5 Bathrooms
- Dual Vanity Sinks in Primary Bathroom
- Bathtub With Separate Shower Stall
Home Security
- Security System Leased
- Smart Home
Eco-Friendly Details
- ENERGY STAR Qualified Equipment for Heating
- No or Low VOC Paint or Finish
Schools
- Barry Goldwater High School
Utilities
- Ducts Professionally Air-Sealed
- Refrigerated Cooling System
- Zoned Heating
- Propane
- Water Filtration System
- Well
- Water Softener
- High Speed Internet
Additional Features
- No Interior Steps
- Covered patio or porch
- Horses Allowed On Property
Community Details
- No Home Owners Association
- Association fees include no fees
- Unincorporated County Island Subdivision
Listing and Financial Details
- Assessor Parcel Number 210-12-016-E
Ownership History
Purchase Details
Home Financials for this Owner
Home Financials are based on the most recent Mortgage that was taken out on this home.Purchase Details
Similar Homes in the area
Home Values in the Area
Average Home Value in this Area
Purchase History
| Date | Buyer | Sale Price | Title Company |
|---|---|---|---|
| Weed Ryan | $790,000 | Empire West Title Agency Llc | |
| Double Down Llc | -- | Accommodation |
Mortgage History
| Date | Status | Borrower | Loan Amount |
|---|---|---|---|
| Open | Weed Ryan | $510,400 |
Property History
| Date | Event | Price | Change | Sq Ft Price |
|---|---|---|---|---|
| 09/24/2020 09/24/20 | Sold | $790,000 | -0.6% | $219 / Sq Ft |
| 08/25/2020 08/25/20 | Pending | -- | -- | -- |
| 08/21/2020 08/21/20 | Price Changed | $795,000 | -0.5% | $220 / Sq Ft |
| 08/09/2020 08/09/20 | Price Changed | $799,000 | -2.0% | $221 / Sq Ft |
| 08/07/2020 08/07/20 | For Sale | $815,000 | -- | $226 / Sq Ft |
Tax History Compared to Growth
Tax History
| Year | Tax Paid | Tax Assessment Tax Assessment Total Assessment is a certain percentage of the fair market value that is determined by local assessors to be the total taxable value of land and additions on the property. | Land | Improvement |
|---|---|---|---|---|
| 2025 | $3,389 | $48,981 | -- | -- |
| 2024 | $3,347 | $46,649 | -- | -- |
| 2023 | $3,347 | $90,060 | $18,010 | $72,050 |
| 2022 | $3,222 | $66,500 | $13,300 | $53,200 |
| 2021 | $3,387 | $59,260 | $11,850 | $47,410 |
| 2020 | $624 | $13,118 | $13,118 | $0 |
Agents Affiliated with this Home
-
Karie Engstler

Seller's Agent in 2020
Karie Engstler
HomeSmart
(602) 418-3353
6 in this area
37 Total Sales
-
Michael Del Prete
M
Buyer's Agent in 2020
Michael Del Prete
DPR Realty
(480) 994-0800
1 in this area
69 Total Sales
Map
Source: Arizona Regional Multiple Listing Service (ARMLS)
MLS Number: 6114494
APN: 210-12-016E
- 26112 N 7th Ave
- 26120 N 9th Ave
- 323 W Quartz Rock Rd
- 101 W Briles Rd
- 300 W Quartz Rock Rd
- 205 W Quartz Rock Rd
- 1322 W Spur Dr
- 12 E Quartz Rock Rd
- 103 E Quartz Rock Rd
- 1536 W Blaylock Dr
- 26350 N 2nd St Unit 1.13 Acres
- 1605 W Molly Ln
- 27016 N 14th Ln
- 24925 N 15th Ave Unit B110
- 1634 W Red Bird Rd
- 301 E Jomax Rd
- 1905 W Lariat Ln
- 1909 W Lariat Ln
- 1913 W Lariat Ln
- 1915 W Hide Trail
- 715 W Quartz Rock Rd
- 805 W Quartz Rock Rd
- 26012 N 7th Ave
- 2581X N 8th Ave
- 617 W Quartz Rock Rd
- 806 W Prickly Pear Trail Unit D
- 806 W Prickly Pear Trail
- 7th Ave N Happy Valley Ave
- 7th Ave N Happy Valley Ave
- 26009 N 7th Ave
- 25907 N 7th Ave
- 25819 N 8th Ave
- 25819 N 8th Ave
- 25819 N 8th Ave
- 25818 N 8th Ave
- 624 W Yearling Rd
- 26112 N 7th Ave
- 26112 N 7th Ave Unit 210-12-017d
- 26112 N 7th Ave
- 26112 N 7th Ave
