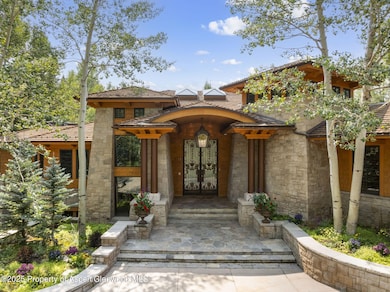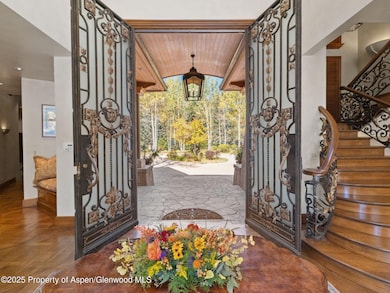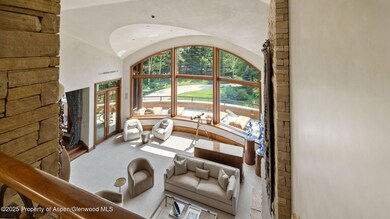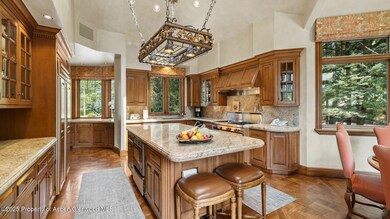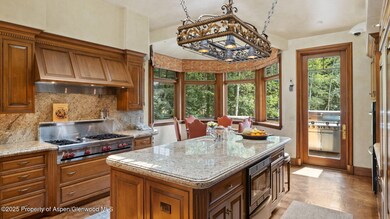Highlights
- Spa
- 1.36 Acre Lot
- Main Floor Primary Bedroom
- Aspen Middle School Rated A-
- Maid or Guest Quarters
- 2 Fireplaces
About This Home
Experience breathtaking views of Aspen and Highlands Mountains from this stunning Red Mountain home! Set on over an acre of land, you'll enjoy tranquil privacy as well as easy access to the core and the Rio Grande Trail. This spacious residence is perfect for entertaining, featuring high ceilings and large windows that fill the space with natural light. Highlights include parquet floors, a grand piano, and an expansive media and bar area, complete with a disco and dance floor. The gourmet kitchen is a chef's dream, while three luxurious primary suites provide ample privacy. Step outside to a large patio with outdoor dining and a hot tub, perfect for relaxation. Additionally, the property includes a four-car garage and a separate apartment with two bedrooms. Located just minutes from town and adjacent to Forest Service trails, this home combines convenience and luxury.
Listing Agent
Christie's International Real Estate Aspen Snowmass Brokerage Phone: (970) 544-5800 License #ER1322599 Listed on: 08/20/2025

Co-Listing Agent
Christie's International Real Estate Aspen Snowmass Brokerage Phone: (970) 544-5800
Home Details
Home Type
- Single Family
Est. Annual Taxes
- $67,345
Year Built
- Built in 1995
Lot Details
- 1.36 Acre Lot
- Southern Exposure
- Landscaped with Trees
- Property is in excellent condition
- Property is zoned SF
Parking
- 4 Car Garage
- Off-Street Parking
Interior Spaces
- 10,360 Sq Ft Home
- 2 Fireplaces
- Gas Fireplace
- Living Room
- Dining Room
- Den
- Bonus Room
- Laundry Room
- Property Views
Bedrooms and Bathrooms
- 6 Bedrooms
- Primary Bedroom on Main
- Maid or Guest Quarters
- Steam Shower
Outdoor Features
- Spa
- Patio
- Outdoor Grill
Utilities
- Central Air
- Wi-Fi Available
Listing and Financial Details
- Residential Lease
Community Details
Overview
- Red Mountain Subdivision
Pet Policy
- Pets allowed on a case-by-case basis
Map
Source: Aspen Glenwood MLS
MLS Number: 189813
APN: R010482
- 59 Herron Hollow Rd
- 1235 Mountain View Dr
- 1227 Mountain View Dr Unit 1
- 1227 Mountain View Dr Unit s 1 & 2
- 721 W North St
- 411 Pearl Ct
- 504 N 8th St
- 734 W Smuggler St Unit A
- 502 N 6th St
- 622 W Smuggler St
- 767 Cemetery Ln
- 1310 Red Butte Dr
- 765 Cemetery Ln
- 959 W Smuggler St
- 725 W Smuggler St
- 947 TBD W Smuggler St
- 955 W Smuggler St
- 1395 Snowbunny Ln Unit B
- 612 W Francis St
- TBD N 8th St
- 58 Pitkin Way
- 763 Willoughby Way
- 234 Magnifico Dr
- 64 Pitkin Way
- 178 Bennett Bench Rd
- 182 Bennett Place
- 75 Bennett Ct
- 59 Herron Hollow Rd
- 411 Willoughby Way
- 153 Herron Hollow Dr
- 81 Meadows Trustee Rd
- 349 Draw Dr
- 257 Ridge Rd
- 459 Ridge Rd
- 800 Ridge Rd Unit 11
- 800 Ridge Rd Unit 14
- 800 Ridge Rd Unit 13
- 25 Nighthawk Dr
- 27 Nighthawk Dr
- 42 Nighthawk Dr

