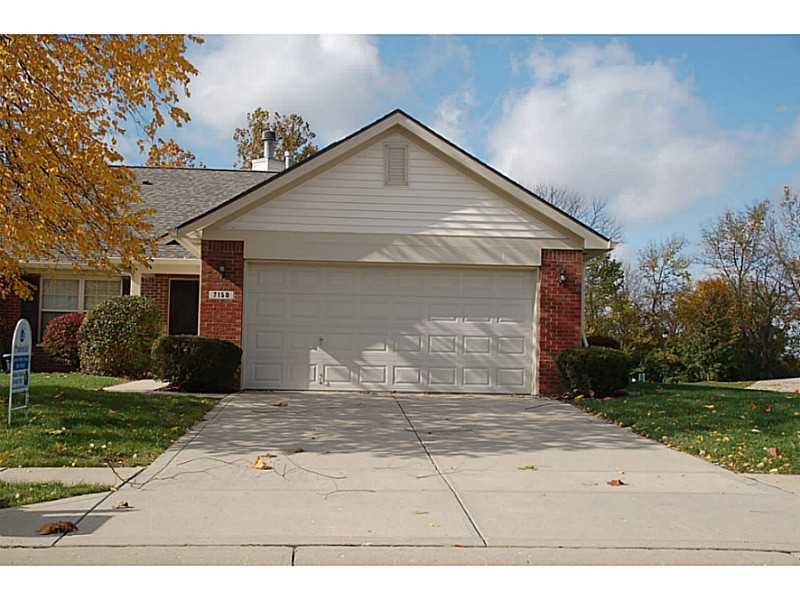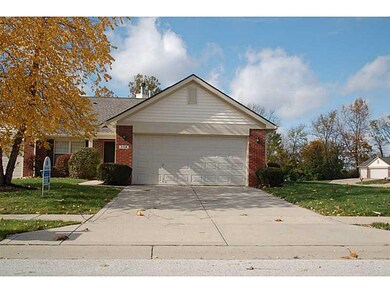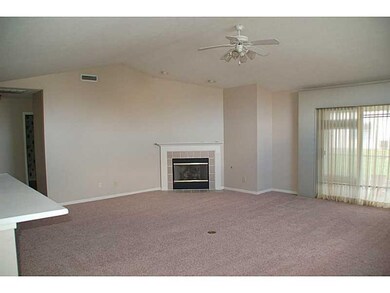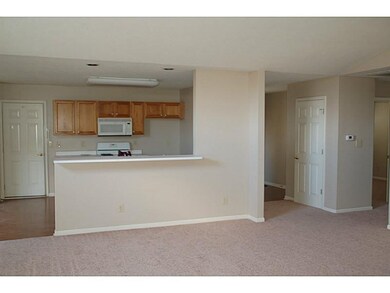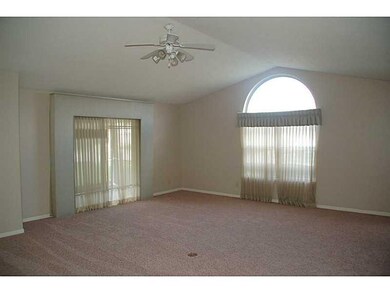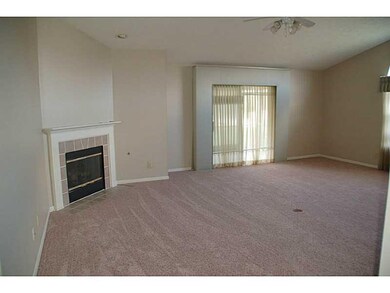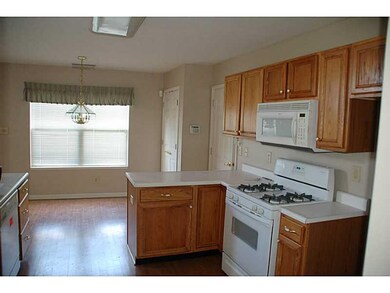
7150 Brant Pointe Cir Indianapolis, IN 46217
Linden Wood NeighborhoodHighlights
- Cathedral Ceiling
- Formal Dining Room
- Forced Air Heating and Cooling System
- William Henry Burkhart Elementary School Rated A-
- 1-Story Property
- Garage
About This Home
As of May 2025This home has new carpet and has just been painted, you will love the small sunroom in the back. This home has cathedral ceilings, a gas fireplace, open concept living area, nice breakfast bar, large pantry, split bedrooms with large walk in closets.Garage is oversize 2 car. All this and a large corner lot,
Last Agent to Sell the Property
Andrea Lynn Hutson
Berkshire Hathaway Home License #RB14025783 Listed on: 11/02/2013
Property Details
Home Type
- Condominium
Est. Annual Taxes
- $746
Year Built
- Built in 1999
Home Design
- Brick Exterior Construction
- Slab Foundation
- Vinyl Siding
Interior Spaces
- 1,496 Sq Ft Home
- 1-Story Property
- Cathedral Ceiling
- Gas Log Fireplace
- Formal Dining Room
- Attic Access Panel
Kitchen
- Gas Cooktop
- Dishwasher
Bedrooms and Bathrooms
- 2 Bedrooms
- 2 Full Bathrooms
Home Security
Parking
- Garage
- Driveway
Utilities
- Forced Air Heating and Cooling System
- Heating System Uses Gas
- Gas Water Heater
Listing and Financial Details
- Assessor Parcel Number 491415123003000500
Community Details
Overview
- Association fees include entrance private, insurance, lawncare, ground maintenance, maintenance, snow removal
- The Villages Of Cobblestone Subdivision
Security
- Fire and Smoke Detector
Ownership History
Purchase Details
Home Financials for this Owner
Home Financials are based on the most recent Mortgage that was taken out on this home.Purchase Details
Purchase Details
Home Financials for this Owner
Home Financials are based on the most recent Mortgage that was taken out on this home.Purchase Details
Home Financials for this Owner
Home Financials are based on the most recent Mortgage that was taken out on this home.Purchase Details
Similar Homes in Indianapolis, IN
Home Values in the Area
Average Home Value in this Area
Purchase History
| Date | Type | Sale Price | Title Company |
|---|---|---|---|
| Warranty Deed | -- | None Listed On Document | |
| Interfamily Deed Transfer | -- | None Available | |
| Deed | $95,000 | National Escrow Title Co | |
| Limited Warranty Deed | -- | None Available | |
| Warranty Deed | -- | None Available | |
| Interfamily Deed Transfer | -- | None Available |
Mortgage History
| Date | Status | Loan Amount | Loan Type |
|---|---|---|---|
| Open | $188,000 | New Conventional | |
| Previous Owner | $90,250 | Adjustable Rate Mortgage/ARM | |
| Previous Owner | $27,500 | Credit Line Revolving | |
| Previous Owner | $70,000 | New Conventional |
Property History
| Date | Event | Price | Change | Sq Ft Price |
|---|---|---|---|---|
| 05/09/2025 05/09/25 | Sold | $235,000 | -1.2% | $157 / Sq Ft |
| 04/12/2025 04/12/25 | Pending | -- | -- | -- |
| 04/06/2025 04/06/25 | For Sale | $237,900 | +150.4% | $159 / Sq Ft |
| 06/23/2014 06/23/14 | Sold | $95,000 | -10.3% | $64 / Sq Ft |
| 05/07/2014 05/07/14 | Pending | -- | -- | -- |
| 04/17/2014 04/17/14 | Price Changed | $105,900 | -3.6% | $71 / Sq Ft |
| 12/17/2013 12/17/13 | Price Changed | $109,900 | -2.7% | $73 / Sq Ft |
| 11/01/2013 11/01/13 | For Sale | $113,000 | -- | $76 / Sq Ft |
Tax History Compared to Growth
Tax History
| Year | Tax Paid | Tax Assessment Tax Assessment Total Assessment is a certain percentage of the fair market value that is determined by local assessors to be the total taxable value of land and additions on the property. | Land | Improvement |
|---|---|---|---|---|
| 2024 | $2,852 | $226,600 | $32,300 | $194,300 |
| 2023 | $2,852 | $220,300 | $32,300 | $188,000 |
| 2022 | $5,316 | $204,500 | $32,300 | $172,200 |
| 2021 | $2,078 | $157,600 | $32,300 | $125,300 |
| 2020 | $1,901 | $144,300 | $32,300 | $112,000 |
| 2019 | $1,883 | $142,400 | $26,600 | $115,800 |
| 2018 | $1,794 | $137,300 | $26,600 | $110,700 |
| 2017 | $1,515 | $122,500 | $26,600 | $95,900 |
| 2016 | $1,499 | $120,700 | $26,600 | $94,100 |
| 2014 | $1,089 | $108,900 | $26,600 | $82,300 |
| 2013 | $2,581 | $108,900 | $26,600 | $82,300 |
Agents Affiliated with this Home
-
Patricia Cavanaugh

Seller's Agent in 2025
Patricia Cavanaugh
Home Bound Real Estate LLC
(317) 498-6521
2 in this area
116 Total Sales
-
Scott Lindsay

Buyer's Agent in 2025
Scott Lindsay
CENTURY 21 Scheetz
(317) 796-4887
1 in this area
203 Total Sales
-
A
Seller's Agent in 2014
Andrea Lynn Hutson
Berkshire Hathaway Home
-
Rob Campbell

Buyer's Agent in 2014
Rob Campbell
RE/MAX Advanced Realty
(317) 878-5773
86 Total Sales
Map
Source: MIBOR Broker Listing Cooperative®
MLS Number: MBR21263453
APN: 49-14-15-123-003.000-500
- 1108 Nanwich Ct
- 1148 Nanwich Ct
- 7322 Lattice Dr
- 1067 Acadia Ct
- 7221 Broyles Ln
- 7232 Moultrie Dr
- 7238 Moultrie Dr
- 7418 Oak Mill Ct
- 7259 Registry Dr
- 6845 Arjay Dr
- 7412 Lattice Dr
- 7303 Beal Ln
- 1503 Quinlan Ct
- 7126 Forest Park Dr
- 1314 Tommy Lee Ct
- 923 Bogalusa Ct
- 932 Yellow Pine Ct
- 7088 Sandalwood Dr
- 7155 Sandalwood Dr
- 7529 Natchez Ct
