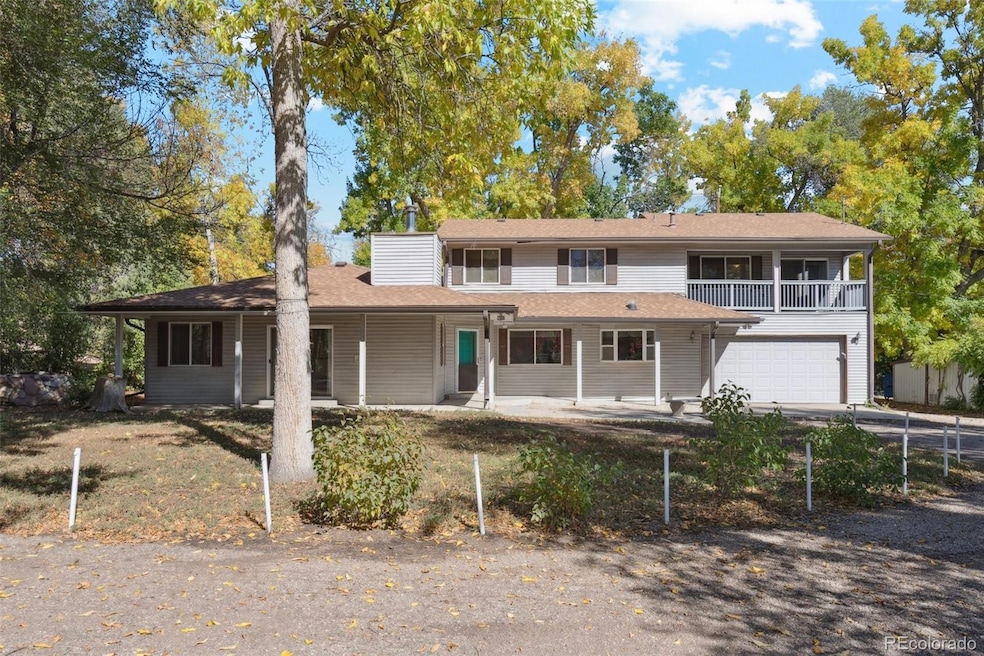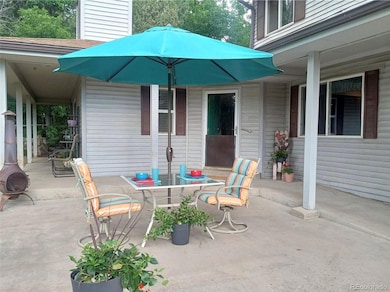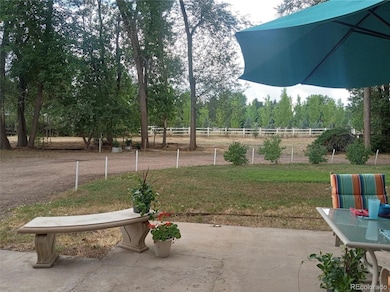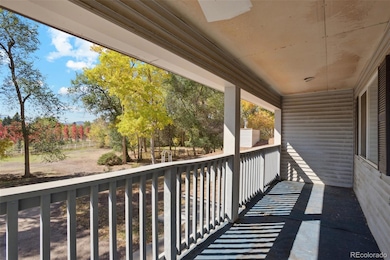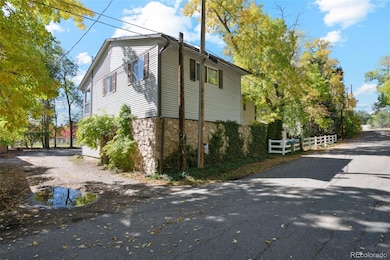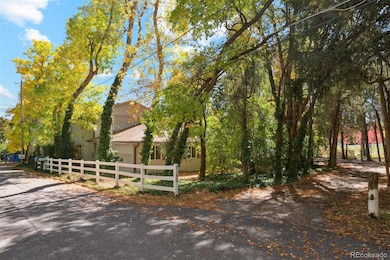7150 S Platte Canyon Rd Littleton, CO 80128
Highlights
- Primary Bedroom Suite
- Deck
- Bonus Room
- Wilder Elementary School Rated A
- Contemporary Architecture
- Great Room
About This Home
Month to month short term only. Rustic Country Charm on 1.39 Acres—Right in the City! Experience the perfect blend of country living and city convenience with this unique property. Step inside to a warm and inviting living room featuring a stand-alone wood-burning stove and sliding glass doors that open to your own private outdoor retreat. The kitchen offers a charming bay window, appliances, and a breakfast bar, while the adjacent dining area includes built-in cabinets, a convenient desk, and access to both the walk-in pantry and laundry room. The main-level primary suite includes its own private bath for added comfort. Upstairs, you’ll find two additional bedrooms, a full bath, a spacious family room, and a bonus room—ideal for an office, playroom, or creative space. Step out onto the balcony and take in the mountain views! As the saying goes—Location, Location, Location! Come see for yourself the charm and opportunity that await!
Listing Agent
Alpha Real Estate Associates LLC Brokerage Email: davidraycohen@gmail.com,303-526-8720 License #100076776 Listed on: 10/09/2025
Home Details
Home Type
- Single Family
Est. Annual Taxes
- $7,060
Year Built
- Built in 1995
Parking
- 2 Car Attached Garage
Home Design
- Contemporary Architecture
- Traditional Architecture
Interior Spaces
- 3,134 Sq Ft Home
- 2-Story Property
- Great Room
- Family Room
- Dining Room
- Bonus Room
- Walk-In Pantry
- Laundry Room
Bedrooms and Bathrooms
- Primary Bedroom Suite
- En-Suite Bathroom
Outdoor Features
- Balcony
- Deck
- Patio
Schools
- Wilder Elementary School
- Goddard Middle School
- Heritage High School
Additional Features
- Private Yard
- No Cooling
Listing and Financial Details
- Security Deposit $4,800
- Property Available on 10/9/25
- The owner pays for taxes
- Month-to-Month Lease Term
- Application Fee: 0
Community Details
Overview
- Platte Canyon Subdivision
Pet Policy
- $0 Monthly Pet Rent
- Dogs and Cats Allowed
Map
Source: REcolorado®
MLS Number: 4232803
APN: 2077-30-3-00-027
- 7175 S Polo Ridge Dr
- 5040 W Geddes Cir
- 5041 W Portland Dr
- 7120 S Sheridan Ct
- 7000 S Sheridan Blvd
- 7425 S Utica St
- 7452 S Utica St
- 5274 W Rowland Place
- 4431 W Jamison Place
- 5295 W Plymouth Dr
- 5200 W Ontario Ave
- 6773 S Yates Ct
- 7604 S Platteview Dr
- 59 Spyglass Dr
- 5466 W Indore Dr
- 5845 W Portland Dr
- 6760 S Depew St
- 5905 W Quarles Dr
- 7329 S Jay St
- 7636 S Eaton Way
- 7125 S Polo Ridge Dr
- 5221 W Rowland Place
- 3 Wild Plum Ct
- 5290 W Plymouth Dr
- 4560 W Mineral Dr
- 7501 S Utica Dr
- 2969 W Rowland Place
- 3004 W Long Dr Unit A
- 7113 W Hinsdale Dr
- 6419 S Vinewood St
- 6748 S Webster St
- 7724 S Nevada Dr
- 8300 Erickson Blvd
- 7830 S Hill Cir
- 5681 S Lowell Blvd Unit 5681
- 7748 W Ken Caryl Place
- 7748 W Ken Caryl Place
- 7748 W Ken Caryl Place
- 6805 W Bowles Ave
- 6645 S Crocker Way
