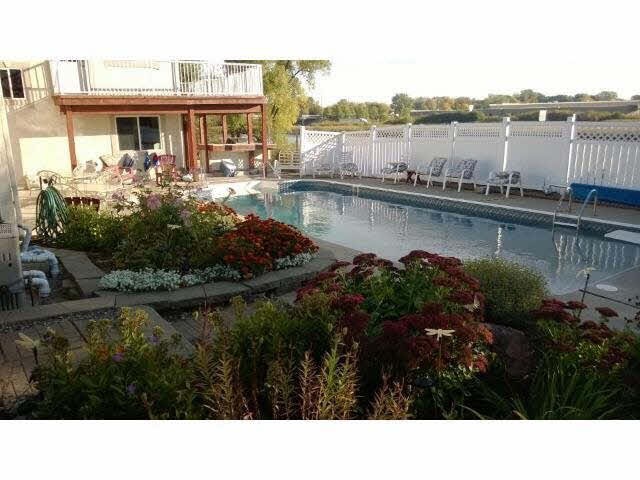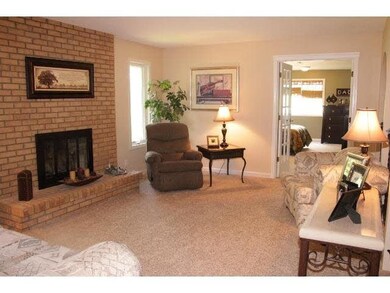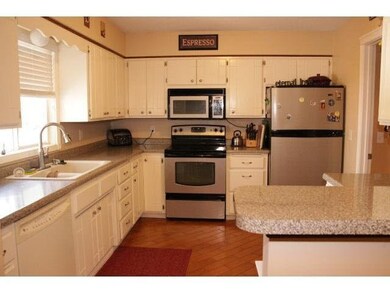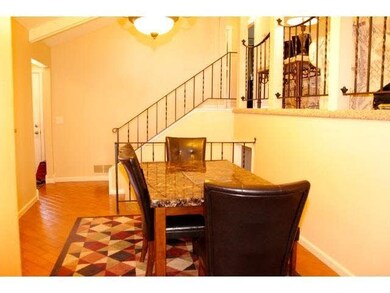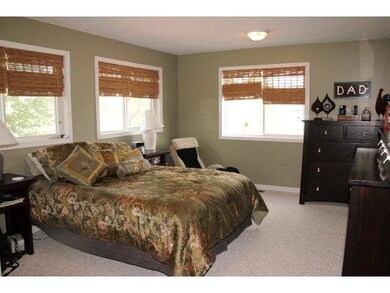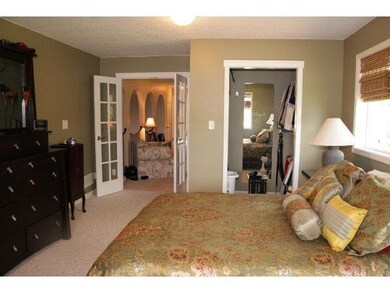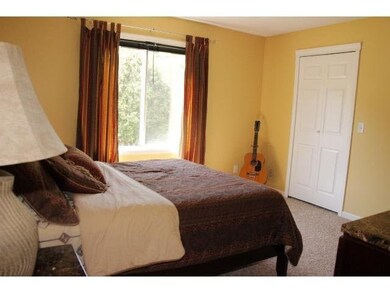
7151 13th St N Saint Paul, MN 55128
Estimated Value: $373,000 - $448,000
Highlights
- Heated In Ground Pool
- Property is near public transit
- Cul-De-Sac
- Deck
- Vaulted Ceiling
- Porch
About This Home
As of September 2014This awesome home is located on a Cul-De-Sac, 5+ bdrms with an in-ground pool and a pond with wildlife. Beautifully updated home. This home has EVERYTHING your buyers could possibly be looking for along with Instant Equity appraised at $275,000!!!
Last Agent to Sell the Property
Monica Brooks
RE/MAX Results Listed on: 07/03/2014
Last Buyer's Agent
Tanya Hietpas
Edina Realty, Inc.
Home Details
Home Type
- Single Family
Est. Annual Taxes
- $2,817
Year Built
- Built in 1979
Lot Details
- 0.37 Acre Lot
- Lot Dimensions are 117x156
- Cul-De-Sac
- Street terminates at a dead end
- Landscaped with Trees
Home Design
- Asphalt Shingled Roof
- Stucco Exterior
Interior Spaces
- 4-Story Property
- Vaulted Ceiling
- Ceiling Fan
- Wood Burning Fireplace
- Dining Room
- Tile Flooring
Kitchen
- Cooktop
- Microwave
- Dishwasher
- Disposal
Bedrooms and Bathrooms
- 5 Bedrooms
- Walk-In Closet
- Bathroom on Main Level
Laundry
- Dryer
- Washer
Finished Basement
- Walk-Out Basement
- Basement Fills Entire Space Under The House
- Sump Pump
- Drain
- Block Basement Construction
Parking
- 2 Car Attached Garage
- Garage Door Opener
- Driveway
Outdoor Features
- Heated In Ground Pool
- Deck
- Patio
- Storage Shed
- Porch
Location
- Property is near public transit
Utilities
- Forced Air Heating and Cooling System
- Water Softener is Owned
Listing and Financial Details
- Assessor Parcel Number 2902921320021
Ownership History
Purchase Details
Home Financials for this Owner
Home Financials are based on the most recent Mortgage that was taken out on this home.Purchase Details
Similar Homes in Saint Paul, MN
Home Values in the Area
Average Home Value in this Area
Purchase History
| Date | Buyer | Sale Price | Title Company |
|---|---|---|---|
| Ngen Soeun K | $259,000 | Title One Inc | |
| Ngen Soeun K | $259,000 | Title One Inc | |
| Orme James | $129,900 | -- |
Mortgage History
| Date | Status | Borrower | Loan Amount |
|---|---|---|---|
| Closed | Ngen Soeun K | $10,500 | |
| Open | Ngen Soeun K | $254,250 | |
| Closed | Ngen Soeun K | $254,250 | |
| Previous Owner | Orme James F | $100,000 | |
| Previous Owner | Orme James F | $80,000 | |
| Previous Owner | Orme James F | $123,000 | |
| Previous Owner | Orme James Fredrick | $120,000 |
Property History
| Date | Event | Price | Change | Sq Ft Price |
|---|---|---|---|---|
| 09/12/2014 09/12/14 | Sold | $254,000 | -4.1% | $104 / Sq Ft |
| 07/25/2014 07/25/14 | Pending | -- | -- | -- |
| 07/03/2014 07/03/14 | For Sale | $264,900 | -- | $108 / Sq Ft |
Tax History Compared to Growth
Tax History
| Year | Tax Paid | Tax Assessment Tax Assessment Total Assessment is a certain percentage of the fair market value that is determined by local assessors to be the total taxable value of land and additions on the property. | Land | Improvement |
|---|---|---|---|---|
| 2024 | $5,718 | $407,400 | $105,500 | $301,900 |
| 2023 | $5,718 | $404,000 | $110,000 | $294,000 |
| 2022 | $4,970 | $373,900 | $102,000 | $271,900 |
| 2021 | $4,848 | $313,100 | $86,000 | $227,100 |
| 2020 | $4,422 | $318,000 | $95,000 | $223,000 |
| 2019 | $3,468 | $310,400 | $87,000 | $223,400 |
| 2018 | $3,268 | $287,900 | $80,000 | $207,900 |
| 2017 | $3,306 | $269,000 | $74,000 | $195,000 |
| 2016 | $3,036 | $257,900 | $66,000 | $191,900 |
| 2015 | $3,020 | $232,800 | $55,500 | $177,300 |
| 2013 | -- | $205,100 | $49,500 | $155,600 |
Agents Affiliated with this Home
-
M
Seller's Agent in 2014
Monica Brooks
RE/MAX
-
T
Buyer's Agent in 2014
Tanya Hietpas
Edina Realty, Inc.
Map
Source: REALTOR® Association of Southern Minnesota
MLS Number: 4643185
APN: 29-029-21-32-0021
- 7161 Upper 15th St N
- 1104 Greystone Ave N
- 7568 15th Street Ln N Unit 708
- 7510 15th Street Ln N Unit 305
- 7523 15th Street Ln N
- 1754 Helena Rd N
- 1185 Hillvale Ave N
- 1295 Hilo Ave N
- 7546 17th St N
- 1360 Granite Ln N
- 1276 Holly Ave N
- 7548 19th St N
- 6403 15th St N
- 6399 15th St N
- 1969 Heath Ave N
- 1977 Granite Ave N
- 2212 Henna Ave N
- 7889 18th St N
- 6943 Upper 5th St N
- 6504 20th St N
- 7151 13th St N
- 7139 13th St N
- 7140 13th St N
- 7129 13th St N
- 7132 13th St N
- 7113 13th St N
- 7118 13th St N
- 1385 Hallmark Ave N
- 7097 13th St N
- 1267 Hallmark Ct N
- 1253 Hallmark Ct N
- 7094 13th St N
- 1419 Hallmark Ave N
- 1239 Hallmark Ct N
- 7080 13th St N
- 7077 13th St N
- 1384 Hallmark Ave N
- 7074 13th St N
- 1225 Hallmark Ct N
- 7069 13th St N
