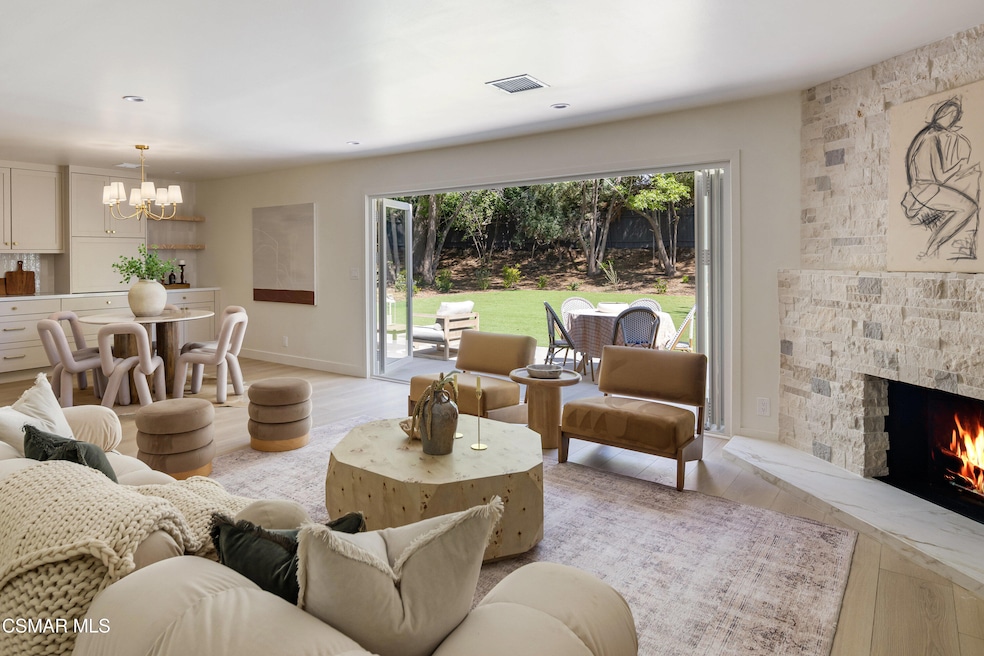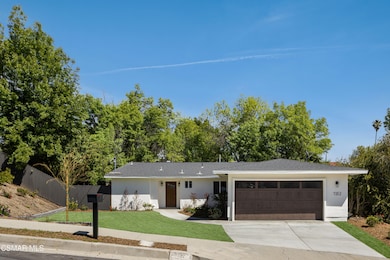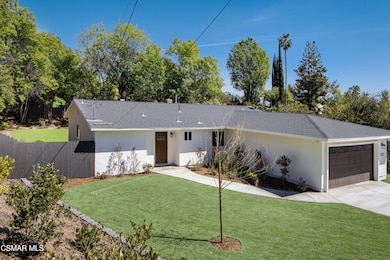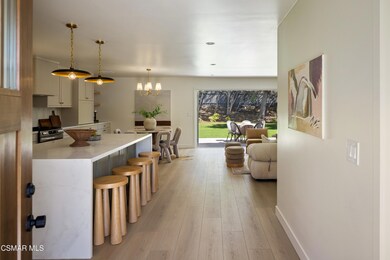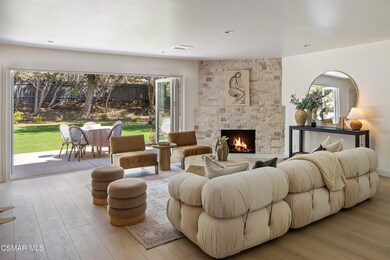
7152 Forest Hills Rd West Hills, CA 91307
Highlights
- Gourmet Kitchen
- Updated Kitchen
- Engineered Wood Flooring
- City Lights View
- Room in yard for a pool
- Quartz Countertops
About This Home
As of April 2025Welcome to this stunningly remodeled 3-bedroom, 2-bathroom single-story home, where modern luxury meets high-end design. Nestled on a spacious mostly flat 15,718-square-foot lot, this property offers endless possibilities to create your dream outdoor oasis, with room for a large pool, guest house, or anything else you can imagine.
Step inside to discover a huge custom built kitchen that is truly the heart of the home, featuring an appliance garage, 8-foot waterfall island, a generous walk-in pantry, and laundry room. The open-concept layout flows seamlessly, with a 12-foot accordion sliding door that creates a perfect transition between indoor and outdoor living, ideal for entertaining or simply enjoying the serene surroundings.
The cozy living room is complimented by a beautiful stone fireplace that adds warmth and charm. Every inch of this home has been thoughtfully remodeled, including brand-new windows, newer copper plumbing, a newer roof, and a new 200 AMP electrical panel. Plus, the kitchen boasts brand new appliances.
Outside, enjoy the fully landscaped yard, perfect for relaxing or entertaining. Whether you're looking to create your private retreat or create a dream yard by adding a pool and guest house, the possibilities are endless.
This home is a true gem—don't miss your chance to own this incredible property!
Home Details
Home Type
- Single Family
Est. Annual Taxes
- $3,834
Year Built
- Built in 1961
Lot Details
- 0.36 Acre Lot
- Fenced Yard
- Fenced
- Drip System Landscaping
- Level Lot
- Back Yard
- Property is zoned LARE11
Parking
- 2 Car Garage
- Two Garage Doors
Interior Spaces
- 1,600 Sq Ft Home
- 1-Story Property
- Wood Burning Fireplace
- Raised Hearth
- Gas Fireplace
- Family Room with Fireplace
- Engineered Wood Flooring
- City Lights Views
Kitchen
- Gourmet Kitchen
- Updated Kitchen
- Open to Family Room
- Range with Range Hood
- Freezer
- Dishwasher
- Quartz Countertops
- Disposal
Bedrooms and Bathrooms
- 3 Bedrooms
- 2 Full Bathrooms
Laundry
- Laundry Room
- Dryer Hookup
Pool
- Room in yard for a pool
Utilities
- Central Air
- Heating Available
- Furnace
- Vented Exhaust Fan
Community Details
- No Home Owners Association
Listing and Financial Details
- Assessor Parcel Number 2028023026
- $43,750 Seller Concession
- Seller Will Consider Concessions
Ownership History
Purchase Details
Home Financials for this Owner
Home Financials are based on the most recent Mortgage that was taken out on this home.Purchase Details
Purchase Details
Home Financials for this Owner
Home Financials are based on the most recent Mortgage that was taken out on this home.Purchase Details
Similar Homes in West Hills, CA
Home Values in the Area
Average Home Value in this Area
Purchase History
| Date | Type | Sale Price | Title Company |
|---|---|---|---|
| Quit Claim Deed | -- | Chicago Title Company | |
| Grant Deed | $1,350,000 | Chicago Title Company | |
| Grant Deed | $875,000 | Fidelity National Title | |
| Interfamily Deed Transfer | -- | None Available |
Mortgage History
| Date | Status | Loan Amount | Loan Type |
|---|---|---|---|
| Previous Owner | $866,400 | New Conventional | |
| Previous Owner | $73,078 | New Conventional | |
| Previous Owner | $168,000 | Unknown | |
| Previous Owner | $100,000 | Credit Line Revolving | |
| Previous Owner | $34,000 | Credit Line Revolving | |
| Closed | $0 | Purchase Money Mortgage |
Property History
| Date | Event | Price | Change | Sq Ft Price |
|---|---|---|---|---|
| 04/18/2025 04/18/25 | Sold | $1,350,000 | +0.1% | $844 / Sq Ft |
| 04/11/2025 04/11/25 | Pending | -- | -- | -- |
| 03/19/2025 03/19/25 | For Sale | $1,349,000 | -- | $843 / Sq Ft |
Tax History Compared to Growth
Tax History
| Year | Tax Paid | Tax Assessment Tax Assessment Total Assessment is a certain percentage of the fair market value that is determined by local assessors to be the total taxable value of land and additions on the property. | Land | Improvement |
|---|---|---|---|---|
| 2024 | $3,834 | $279,384 | $154,630 | $124,754 |
| 2023 | $3,768 | $273,907 | $151,599 | $122,308 |
| 2022 | $3,606 | $268,537 | $148,627 | $119,910 |
| 2021 | $3,558 | $263,272 | $145,713 | $117,559 |
| 2019 | $3,461 | $255,465 | $141,392 | $114,073 |
| 2018 | $3,329 | $250,457 | $138,620 | $111,837 |
| 2016 | $3,175 | $240,734 | $133,238 | $107,496 |
| 2015 | $3,132 | $237,119 | $131,237 | $105,882 |
| 2014 | $3,154 | $232,475 | $128,667 | $103,808 |
Agents Affiliated with this Home
-
Ethan Lacoe
E
Seller's Agent in 2025
Ethan Lacoe
The ONE Luxury Properties
(805) 368-8368
2 in this area
34 Total Sales
Map
Source: Conejo Simi Moorpark Association of REALTORS®
MLS Number: 225001327
APN: 2028-023-026
- 7215 Darnoch Way
- 7293 Cirrus Way
- 23398 Sandalwood St
- 23395 Schoolcraft St
- 7385 Darnoch Way
- 7152 Pomelo Dr
- 23330 Schoolcraft St
- 23819 Hartland St
- 7278 Woodvale Ct
- 23201 Sherman Way Unit F
- 23234 Valerio St
- 23349 Vanowen St
- 23206 W Remington Way
- 7007 Pomelo Dr
- 7210 Woodlake Ave
- 23148 W Saratoga Way
- 23920 Vanowen St
- 24238 Abbeywood Dr
- 23800 Posey Ln
- 7520 Bobbyboyar Ave
