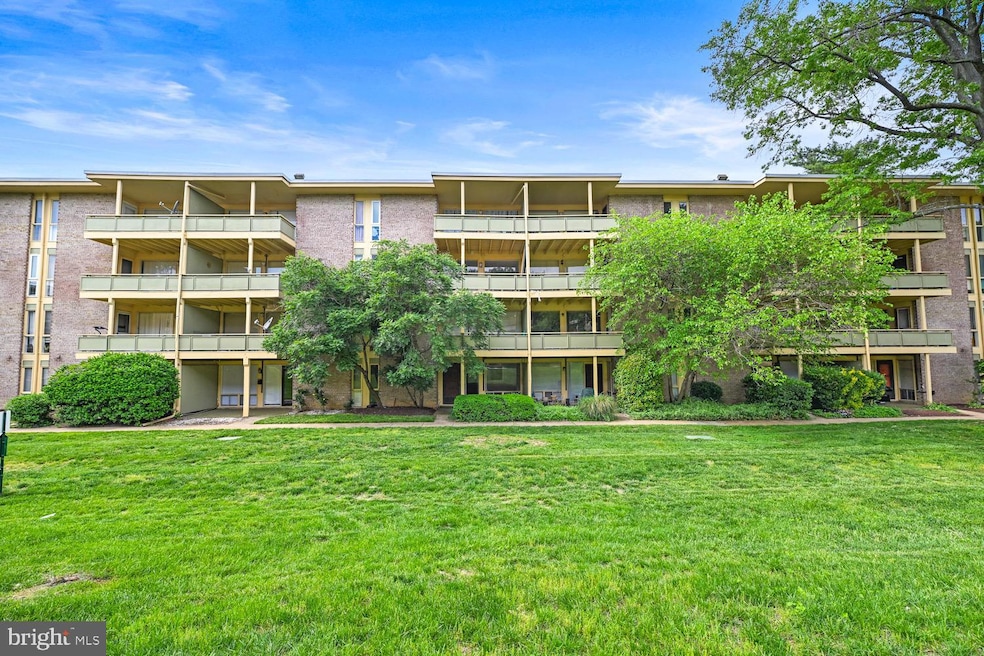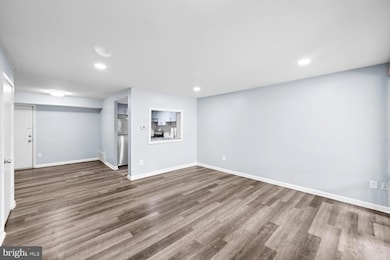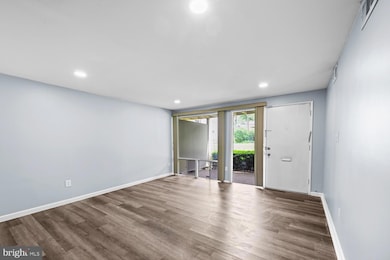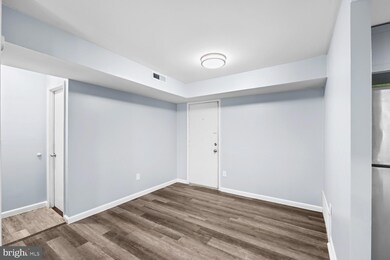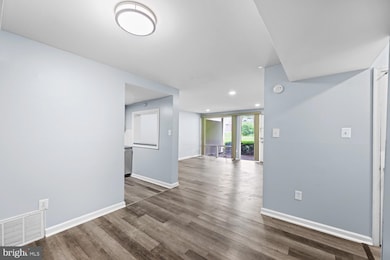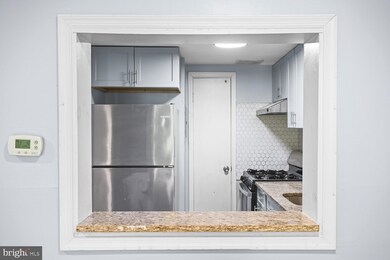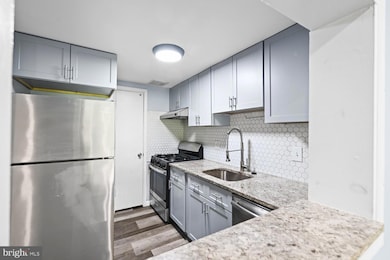7153 Donnell Place Unit A District Heights, MD 20747
Suitland - Silver Hill NeighborhoodHighlights
- Traditional Architecture
- Forced Air Heating and Cooling System
- Wall to Wall Carpet
- Community Pool
- Property is in excellent condition
About This Home
Welcome to this spacious and stylish 1-bedroom condo located at 7153 Donnell Pl, Unit A in the heart of District Heights. This updated home offers the perfect blend of comfort and modern living.
Step inside to find a beautifully updated interior, featuring sleek granite countertops, updated appliances, and modern flooring throughout. The bedroom boasts a generous walk-in closet, offering ample storage space and convenience. The open layout and thoughtful upgrades make this unit both inviting and functional. Rent includes: Common area maintenance, gas, water, trash, sewer, snow removal, outdoor pool and lawn.
Located in a well-maintained community, this condo provides access to nearby amenities such as parks, shopping centers, dining options, and entertainment venues. The surrounding area offers a vibrant yet relaxed lifestyle, with easy access to major highways and public transportation for commuters.
Whether you’re looking for a cozy space to call home or a convenient location that keeps you connected to everything the area has to offer, this condo is the ideal choice. Don’t miss your chance to experience stylish, hassle-free living in District Heights!
Condo Details
Home Type
- Condominium
Year Built
- Built in 1964
Lot Details
- Property is in excellent condition
Parking
- Parking Lot
Home Design
- Traditional Architecture
- Brick Exterior Construction
Interior Spaces
- 678 Sq Ft Home
- Property has 1 Level
- Wall to Wall Carpet
Bedrooms and Bathrooms
- 1 Main Level Bedroom
- 1 Full Bathroom
Utilities
- Forced Air Heating and Cooling System
- Natural Gas Water Heater
Listing and Financial Details
- Residential Lease
- Security Deposit $1,500
- 12-Month Min and 24-Month Max Lease Term
- Available 7/1/25
- Assessor Parcel Number 17060528927
Community Details
Overview
- Property has a Home Owners Association
- Association fees include air conditioning, exterior building maintenance, gas, lawn maintenance, insurance, sewer, snow removal, trash
- Low-Rise Condominium
- Holly Hill Condo Community
- Holly Hill Condominiums Subdivision
Recreation
- Community Pool
Pet Policy
- Pets allowed on a case-by-case basis
Map
Source: Bright MLS
MLS Number: MDPG2157660
- 7330 Donnell Place Unit B8
- 7125 Donnell Place Unit 7125 C4
- 7212 Donnell Place Unit D5
- 7212 Donnell Place Unit B-5
- 7316 Donnell Place Unit B-2
- 7318 Donnell Place Unit C4
- 7316 Donnell Place Unit D2
- 7129 Donnell Place Unit A
- 7157 Donnell Place Unit A-1
- 7143 Donnell Place Unit C6
- 7260 Donnell Place Unit C
- 7182 Donnell Place Unit AA-4
- 7174 Donnell Place Unit D-5
- 7172 Donnell Place Unit C4
- 7306 Donnell Place Unit B7
- 7312 Donnell Place Unit C-6
- 7308 Donnell Place Unit B1
- 7201 Cross St
- 7303 Leona St
- 3512 Pumphrey Dr
- 7240 Donnell Place Unit A
- 7328 Donnell Place Unit C
- 7113 Donnell Place Unit A4
- 7179 Donnell Place Unit A-8
- 7165 Cross St Unit T2
- 7174 Donnell Place
- 7174 Donnell Place
- 3300 Maygreen Ave
- 3608 Key Turn St
- 3127 Forest Run Dr
- 3253 Walters Ln
- 2810 Xavier Ln
- 3009 Viceroy Ave
- 6501 Hil Mar Dr
- 6308 Hil Mar Dr Unit 7
- 6302 Hil Mar Dr
- 6311 Pennsylvania Ave
- 6300 Hil Mar Dr Unit 10
- 6612 Pine Grove Dr
- 6909 Kipling Pkwy
