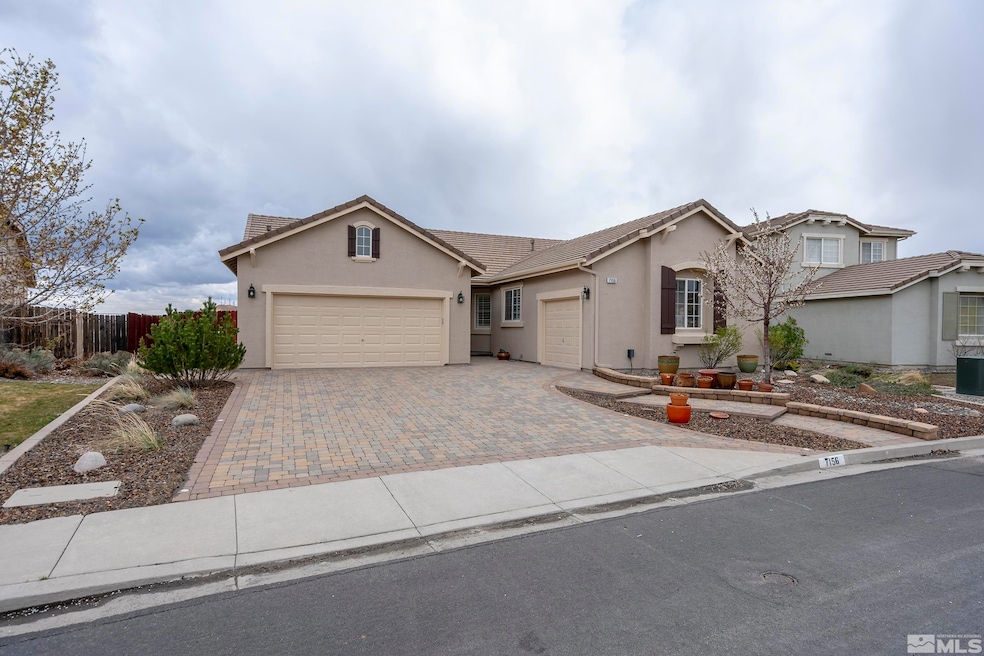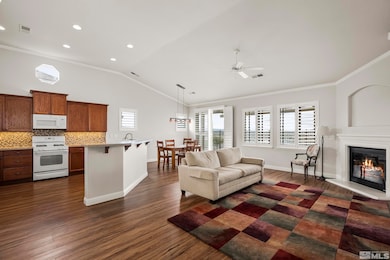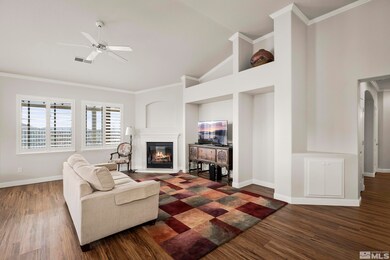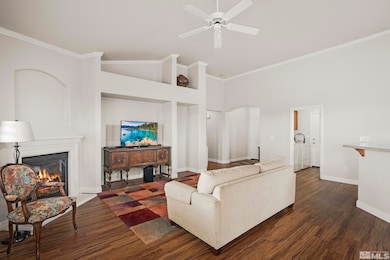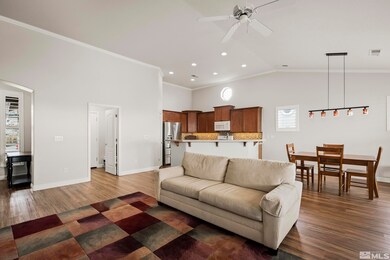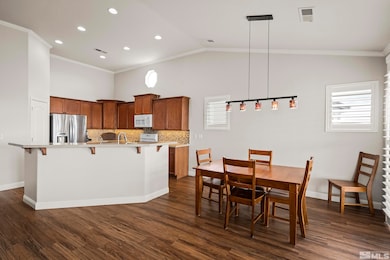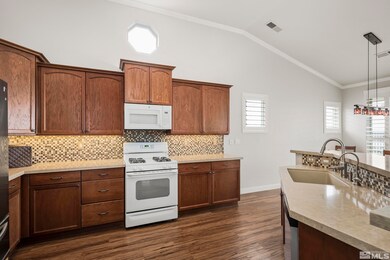
7156 Crest Hill Dr Reno, NV 89506
Raleigh Heights NeighborhoodEstimated Value: $552,000 - $576,913
Highlights
- City View
- 1 Fireplace
- Carpet
About This Home
As of August 2023Turn key 4 bedroom 2 bath home. Seller has just had the entire interior and exterior painted. It has laminated flooring everywhere except for the den which has carpet. The kitchen has granite/quartz counter tops, composite sink, tile backsplash a breakfast bar and the refrigerator is included. Washer and dryer are also staying with the home. The landscaping is low maintenance with extensive use of pavers and a covered deck., There mountain, valley and city views from the back deck. There are also plantation shutters throughout. This home is truly move-in ready. It won't last so bring your buyers.
Last Agent to Sell the Property
Chase International-Damonte License #S.59940 Listed on: 05/06/2023

Home Details
Home Type
- Single Family
Est. Annual Taxes
- $2,275
Year Built
- Built in 2005
Lot Details
- 7,841 Sq Ft Lot
- Property is zoned SF3
HOA Fees
- $40 per month
Parking
- 3 Car Garage
Property Views
- City
- Valley
Home Design
- Pitched Roof
- Tile Roof
Interior Spaces
- 1,856 Sq Ft Home
- 1 Fireplace
Kitchen
- Gas Range
- Microwave
- Dishwasher
- Disposal
Flooring
- Carpet
- Laminate
Bedrooms and Bathrooms
- 4 Bedrooms
- 2 Full Bathrooms
Laundry
- Dryer
- Washer
Schools
- Smith Elementary School
- Obrien Middle School
- North Valleys High School
Utilities
- Internet Available
Listing and Financial Details
- Assessor Parcel Number 57010210
Ownership History
Purchase Details
Home Financials for this Owner
Home Financials are based on the most recent Mortgage that was taken out on this home.Purchase Details
Purchase Details
Home Financials for this Owner
Home Financials are based on the most recent Mortgage that was taken out on this home.Purchase Details
Home Financials for this Owner
Home Financials are based on the most recent Mortgage that was taken out on this home.Similar Homes in the area
Home Values in the Area
Average Home Value in this Area
Purchase History
| Date | Buyer | Sale Price | Title Company |
|---|---|---|---|
| Garner Inez | $530,000 | First American Title | |
| Baranowski Clifford Ray | -- | None Available | |
| Baranowski Clifford Ray | $405,000 | Western Title Incorporated | |
| Fernandez Dianne | $358,500 | First American Title |
Mortgage History
| Date | Status | Borrower | Loan Amount |
|---|---|---|---|
| Open | Garner Inez | $315,000 | |
| Previous Owner | Baranowski Clifford Ray | $113,000 | |
| Previous Owner | Baranowski Clifford Ray | $121,200 | |
| Previous Owner | Baranowski Clifford Ray | $312,000 | |
| Previous Owner | Fernandez Dianne | $286,516 |
Property History
| Date | Event | Price | Change | Sq Ft Price |
|---|---|---|---|---|
| 08/11/2023 08/11/23 | Sold | $530,000 | -1.8% | $286 / Sq Ft |
| 07/18/2023 07/18/23 | Pending | -- | -- | -- |
| 05/06/2023 05/06/23 | For Sale | $539,900 | -- | $291 / Sq Ft |
Tax History Compared to Growth
Tax History
| Year | Tax Paid | Tax Assessment Tax Assessment Total Assessment is a certain percentage of the fair market value that is determined by local assessors to be the total taxable value of land and additions on the property. | Land | Improvement |
|---|---|---|---|---|
| 2025 | $2,381 | $130,609 | $40,488 | $90,121 |
| 2024 | $2,381 | $131,146 | $40,488 | $90,658 |
| 2023 | $2,314 | $125,084 | $39,312 | $85,772 |
| 2022 | $2,246 | $106,301 | $35,070 | $71,231 |
| 2021 | $2,180 | $101,112 | $30,240 | $70,872 |
| 2020 | $2,115 | $98,092 | $27,174 | $70,918 |
| 2019 | $2,053 | $96,894 | $28,350 | $68,544 |
| 2018 | $1,994 | $85,005 | $17,990 | $67,015 |
| 2017 | $1,936 | $83,618 | $16,450 | $67,168 |
| 2016 | $1,887 | $80,305 | $14,595 | $65,710 |
| 2015 | $1,883 | $69,908 | $12,110 | $57,798 |
| 2014 | $1,829 | $58,920 | $10,430 | $48,490 |
| 2013 | -- | $45,824 | $8,680 | $37,144 |
Agents Affiliated with this Home
-
Molly Paul

Seller's Agent in 2023
Molly Paul
Chase International-Damonte
(775) 843-6416
2 in this area
27 Total Sales
-
Ken Lund

Buyer's Agent in 2023
Ken Lund
Ferrari-Lund Real Estate South
(775) 870-6332
2 in this area
146 Total Sales
Map
Source: Northern Nevada Regional MLS
MLS Number: 230004447
APN: 570-102-10
- 7145 Beacon Dr
- 7123 Beacon Dr
- 6579 Ruby Mountain Rd
- 7411 Essex Way
- 5935 W Ranger Rd
- 5945 W Ranger Rd Unit 28
- 1326 Lynx St
- 0 Juneau Unit 240007496
- 17 Branbury Way
- 28 Wilshire Dr
- 19 Coventry Way
- 25 Coventry Way
- 5158 Denali Way
- 740 Milton Cir
- 5435 N Virginia St
- 1448 Hagar Rd
- 7751 Lytton Rd
- 7621 Lytton Rd
- 556 Beckwourth Dr
- 230 Harris Rd
- 7156 Crest Hill Dr
- 7160 Crest Hill Dr
- 7152 Crest Hill Dr
- 7148 Crest Hill Dr
- 7164 Crest Hill Dr
- 7153 Crest Hill Dr
- 7149 Crest Hill Dr
- 7157 Beacon Dr
- 7157 Beacon Dr Unit 1
- 7161 Beacon Dr
- 7153 Beacon Dr
- 7165 Beacon Dr
- 7168 Crest Hill Dr
- 7144 Crest Hill Dr
- 7149 Beacon Dr
- 7169 Beacon Dr
- 7145 Crest Hill Dr
- 7172 Crest Hill Dr
- 7140 Crest Hill Dr
- 7173 Beacon Dr
