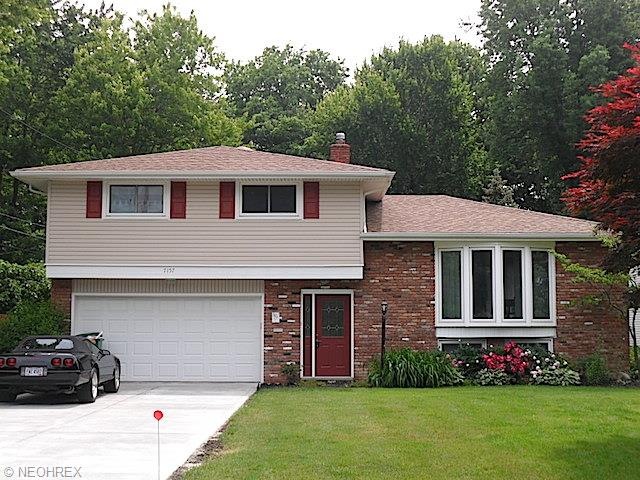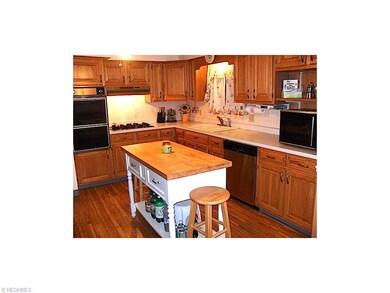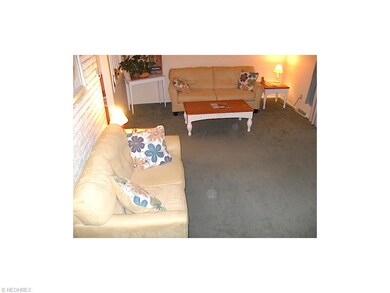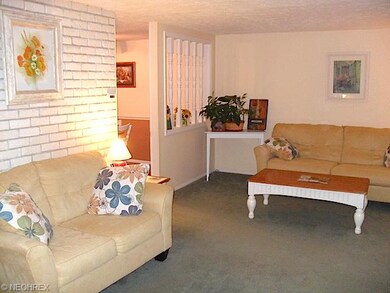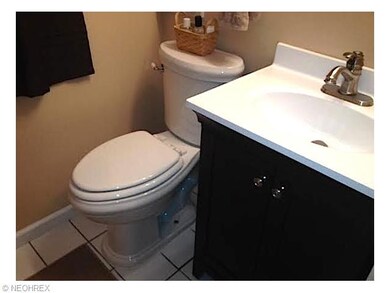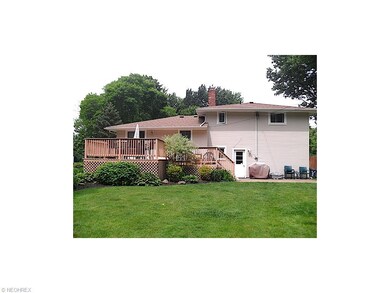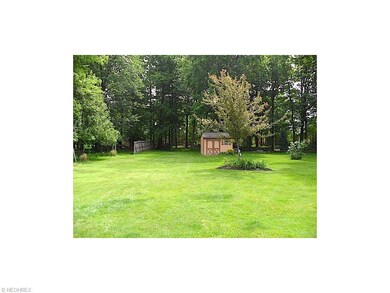
7157 Buchanan Ct Mentor, OH 44060
Highlights
- Deck
- 2 Car Attached Garage
- Forced Air Heating and Cooling System
- Wooded Lot
- Patio
- Humidifier
About This Home
As of July 2022Pride of Ownership inside and out! The curb appeal lets you know these owners spared no expense on improvements! Newly Vinyl Sided with Stanek Windows, Seamless Gutters, Full Tear Off Roof, New Front Door and Insulated Garage Door with Opener greet you as you walk into this spacious Split Level off Ohio Street! The Bright and Open Living Room is adorned with Oversized Picture Window leading into Generous Dining Area with Slider to Deck and Patio overlooking the over 1/2 acre Wooded Yard with Shed! Spacious Kitchen with New Vinyl Flooring, All Appliances including Dishwasher and Filled with Cabinets all around! Freshly Carpeted Family Room adds plenty of space for Living, Office, Workout Room or more! HDWD floors in all Bedrooms Plus Updated 1/2 Bath and Large Entry Area, Attached Garage, Attic Storage, Marble Window Sills, Cement Drive with Lots of Parking room and Neutral Decor accent the wonderful feel of this home!
Last Agent to Sell the Property
Keller Williams Greater Cleveland Northeast License #2003014671 Listed on: 03/25/2014

Home Details
Home Type
- Single Family
Est. Annual Taxes
- $2,342
Year Built
- Built in 1972
Lot Details
- 0.48 Acre Lot
- Lot Dimensions are 70x300
- Property has an invisible fence for dogs
- Partially Fenced Property
- Privacy Fence
- Wood Fence
- Wooded Lot
Home Design
- Split Level Home
- Brick Exterior Construction
- Asphalt Roof
- Vinyl Construction Material
Interior Spaces
- 1,772 Sq Ft Home
- 1-Story Property
- Fire and Smoke Detector
Kitchen
- <<builtInOvenToken>>
- Cooktop<<rangeHoodToken>>
- Dishwasher
- Disposal
Bedrooms and Bathrooms
- 3 Bedrooms
Laundry
- Dryer
- Washer
Finished Basement
- Partial Basement
- Sump Pump
Parking
- 2 Car Attached Garage
- Garage Drain
- Garage Door Opener
Outdoor Features
- Deck
- Patio
Utilities
- Forced Air Heating and Cooling System
- Humidifier
- Heating System Uses Gas
Community Details
- Golfview Woods Estates Community
Listing and Financial Details
- Assessor Parcel Number 16-C-071-D-00-006-0
Ownership History
Purchase Details
Home Financials for this Owner
Home Financials are based on the most recent Mortgage that was taken out on this home.Purchase Details
Home Financials for this Owner
Home Financials are based on the most recent Mortgage that was taken out on this home.Purchase Details
Home Financials for this Owner
Home Financials are based on the most recent Mortgage that was taken out on this home.Purchase Details
Home Financials for this Owner
Home Financials are based on the most recent Mortgage that was taken out on this home.Purchase Details
Home Financials for this Owner
Home Financials are based on the most recent Mortgage that was taken out on this home.Purchase Details
Home Financials for this Owner
Home Financials are based on the most recent Mortgage that was taken out on this home.Similar Homes in the area
Home Values in the Area
Average Home Value in this Area
Purchase History
| Date | Type | Sale Price | Title Company |
|---|---|---|---|
| Warranty Deed | $303,000 | Enterprise Title | |
| Survivorship Deed | $191,000 | North Coast Title | |
| Warranty Deed | $268,000 | Emerald Glen Title Agency | |
| Survivorship Deed | $175,000 | Realty Title | |
| Survivorship Deed | $144,000 | Midland Title Security Inc | |
| Deed | $126,500 | -- |
Mortgage History
| Date | Status | Loan Amount | Loan Type |
|---|---|---|---|
| Open | $281,200 | New Conventional | |
| Previous Owner | $176,000 | New Conventional | |
| Previous Owner | $181,450 | New Conventional | |
| Previous Owner | $134,400 | FHA | |
| Previous Owner | $9,200 | Credit Line Revolving | |
| Previous Owner | $140,000 | Purchase Money Mortgage | |
| Previous Owner | $105,000 | Unknown | |
| Previous Owner | $28,000 | No Value Available | |
| Previous Owner | $101,200 | New Conventional | |
| Closed | $116,400 | No Value Available |
Property History
| Date | Event | Price | Change | Sq Ft Price |
|---|---|---|---|---|
| 07/19/2022 07/19/22 | Sold | $303,000 | +10.2% | $183 / Sq Ft |
| 06/17/2022 06/17/22 | Pending | -- | -- | -- |
| 06/13/2022 06/13/22 | For Sale | $275,000 | +44.0% | $166 / Sq Ft |
| 10/27/2016 10/27/16 | Sold | $191,000 | -2.0% | $108 / Sq Ft |
| 09/20/2016 09/20/16 | Pending | -- | -- | -- |
| 08/29/2016 08/29/16 | For Sale | $194,900 | +16.0% | $110 / Sq Ft |
| 10/20/2014 10/20/14 | Sold | $168,000 | -6.6% | $95 / Sq Ft |
| 09/11/2014 09/11/14 | Pending | -- | -- | -- |
| 03/25/2014 03/25/14 | For Sale | $179,900 | -- | $102 / Sq Ft |
Tax History Compared to Growth
Tax History
| Year | Tax Paid | Tax Assessment Tax Assessment Total Assessment is a certain percentage of the fair market value that is determined by local assessors to be the total taxable value of land and additions on the property. | Land | Improvement |
|---|---|---|---|---|
| 2023 | $7,211 | $69,400 | $17,040 | $52,360 |
| 2022 | $3,197 | $69,400 | $17,040 | $52,360 |
| 2021 | $3,206 | $69,400 | $17,040 | $52,360 |
| 2020 | $3,099 | $58,820 | $14,440 | $44,380 |
| 2019 | $3,103 | $58,820 | $14,440 | $44,380 |
| 2018 | $3,094 | $47,260 | $16,850 | $30,410 |
| 2017 | $2,612 | $47,260 | $16,850 | $30,410 |
| 2016 | $2,596 | $47,260 | $16,850 | $30,410 |
| 2015 | $2,367 | $47,260 | $16,850 | $30,410 |
| 2014 | $2,329 | $45,820 | $16,850 | $28,970 |
| 2013 | $2,332 | $45,820 | $16,850 | $28,970 |
Agents Affiliated with this Home
-
Anne Marie Harden

Seller's Agent in 2022
Anne Marie Harden
HomeSmart Real Estate Momentum LLC
(440) 785-8510
28 in this area
148 Total Sales
-
Aaron Harden

Seller Co-Listing Agent in 2022
Aaron Harden
HomeSmart Real Estate Momentum LLC
(440) 785-1213
27 in this area
154 Total Sales
-
Tim Cline

Buyer's Agent in 2022
Tim Cline
Platinum Real Estate
(440) 749-5182
26 in this area
193 Total Sales
-
Megan Sacerich

Buyer Co-Listing Agent in 2022
Megan Sacerich
Platinum Real Estate
(440) 477-8089
12 in this area
47 Total Sales
-
Barb Nieser
B
Seller's Agent in 2016
Barb Nieser
HomeSmart Real Estate Momentum LLC
(440) 789-4746
6 in this area
71 Total Sales
-
Jennifer Allen

Seller's Agent in 2014
Jennifer Allen
Keller Williams Greater Cleveland Northeast
(440) 796-4833
44 in this area
432 Total Sales
Map
Source: MLS Now
MLS Number: 3602936
APN: 16-C-071-D-00-006
- 6816 Palmerston Dr
- 7955 Champaign Dr
- 7468 Texas Ave
- 7427 Hawk Ave
- 7101 Reynolds Rd
- 7452 Sir Roberts Ct
- 7451 Essex Dr
- 6854 Colonial Dr Unit C
- 7180 Reynolds Rd
- 7426 Duke Ct Unit A
- 6730 N Palmerston Dr
- 7979 Independence Dr Unit B
- 7971 Independence Dr Unit A
- 7942 Bellflower Rd
- 0 Barberry Hill Dr
- 7958 Bellflower Rd
- 6631 N Palmerston Dr
- 6620 Durham Ct
- 6620 Elmwood Rd
- 7335 Cadle Ave
