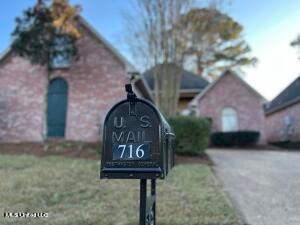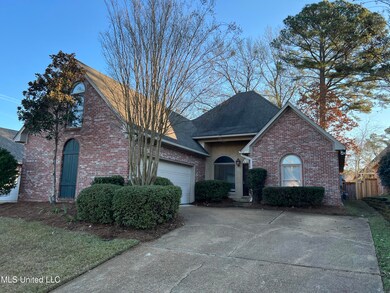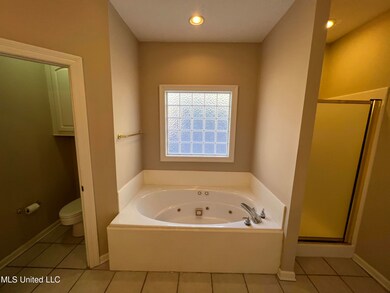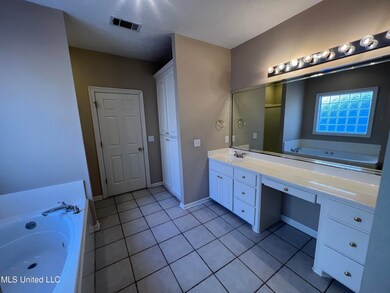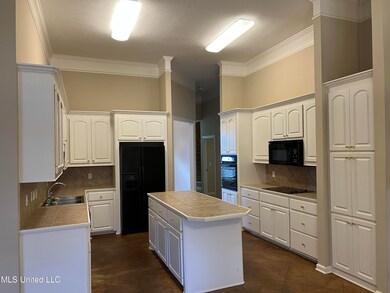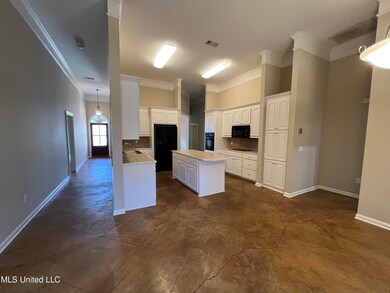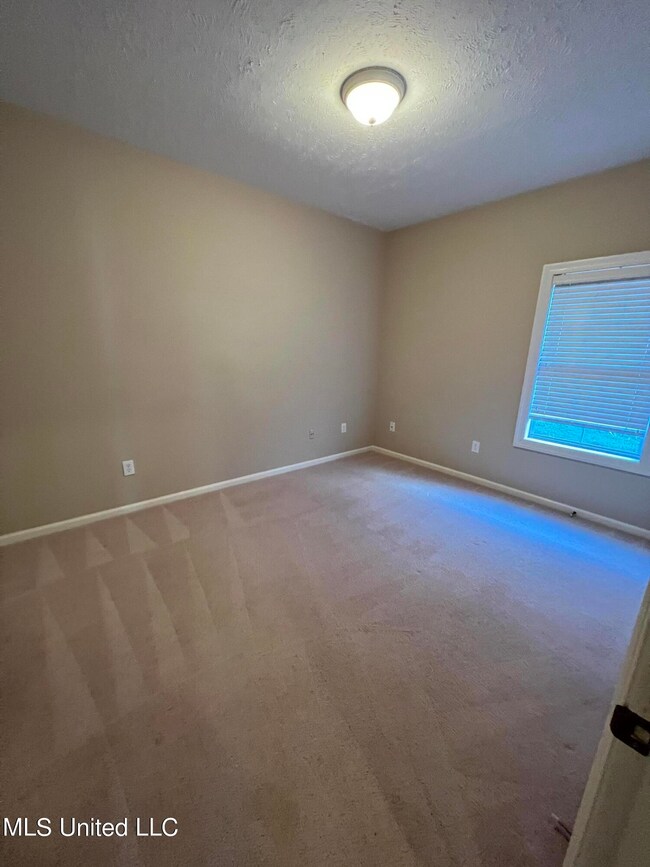
716 Esplanade Dr Ridgeland, MS 39157
Estimated Value: $308,000 - $354,000
Highlights
- Gated Community
- Contemporary Architecture
- Vaulted Ceiling
- Ann Smith Elementary School Rated A-
- Multiple Fireplaces
- Built-In Features
About This Home
As of February 2022Conveniently located in Montrachet!!
2471 sq ft!
Split plan 3 bed 2 bath
1999 construction
Spacious kitchen!
Gas fireplace
smooth top cooktop
built-in wall oven
oversized walk-in closet in master
Last Agent to Sell the Property
Art Minton Realty, LLC License #21655 Listed on: 01/13/2022
Home Details
Home Type
- Single Family
Est. Annual Taxes
- $3,872
Year Built
- Built in 1999
Lot Details
- 0.5 Acre Lot
- Private Entrance
- Privacy Fence
- Wood Fence
- Back Yard Fenced
- Landscaped
- Zoning described as General Residential
HOA Fees
- $20 Monthly HOA Fees
Home Design
- Contemporary Architecture
- Brick Exterior Construction
- Slab Foundation
- Architectural Shingle Roof
- Stucco
Interior Spaces
- 2,471 Sq Ft Home
- 1-Story Property
- Built-In Features
- Bookcases
- Vaulted Ceiling
- Multiple Fireplaces
- Gas Log Fireplace
- Blinds
- Washer and Dryer
Kitchen
- Built-In Electric Oven
- Electric Cooktop
- Kitchen Island
- Tile Countertops
Flooring
- Painted or Stained Flooring
- Carpet
- Concrete
Bedrooms and Bathrooms
- 3 Bedrooms
- 2 Full Bathrooms
- Double Vanity
- Separate Shower
Attic
- Walkup Attic
- Attic Vents
Parking
- Garage
- Side Facing Garage
- Garage Door Opener
Outdoor Features
- Patio
- Rain Gutters
Schools
- Ann Smith Elementary School
- Olde Towne Middle School
- Ridgeland High School
Utilities
- Cooling System Powered By Gas
- Central Heating and Cooling System
- Heating System Uses Natural Gas
- Gas Water Heater
Listing and Financial Details
- Assessor Parcel Number 072i-29d-086-00-00
Community Details
Overview
- Association fees include ground maintenance
- Montrachet Subdivision
- The community has rules related to covenants, conditions, and restrictions
Security
- Gated Community
Ownership History
Purchase Details
Home Financials for this Owner
Home Financials are based on the most recent Mortgage that was taken out on this home.Purchase Details
Similar Homes in Ridgeland, MS
Home Values in the Area
Average Home Value in this Area
Purchase History
| Date | Buyer | Sale Price | Title Company |
|---|---|---|---|
| Wells Katherine | -- | Title & Escrow Services | |
| Mcneill Kevin M | -- | None Available |
Mortgage History
| Date | Status | Borrower | Loan Amount |
|---|---|---|---|
| Open | Wells Katherine | $218,000 |
Property History
| Date | Event | Price | Change | Sq Ft Price |
|---|---|---|---|---|
| 02/23/2022 02/23/22 | Sold | -- | -- | -- |
| 02/03/2022 02/03/22 | Pending | -- | -- | -- |
| 01/13/2022 01/13/22 | For Sale | $295,000 | 0.0% | $119 / Sq Ft |
| 12/19/2018 12/19/18 | Rented | $1,895 | -9.5% | -- |
| 12/19/2018 12/19/18 | Under Contract | -- | -- | -- |
| 07/23/2018 07/23/18 | For Rent | $2,095 | +5.0% | -- |
| 06/26/2017 06/26/17 | Rented | $1,995 | -1.5% | -- |
| 06/26/2017 06/26/17 | Under Contract | -- | -- | -- |
| 05/12/2017 05/12/17 | For Rent | $2,025 | +1.5% | -- |
| 06/08/2016 06/08/16 | Rented | $1,995 | +2.3% | -- |
| 06/08/2016 06/08/16 | Under Contract | -- | -- | -- |
| 05/03/2016 05/03/16 | For Rent | $1,950 | +11.4% | -- |
| 08/23/2013 08/23/13 | For Rent | $1,750 | 0.0% | -- |
| 08/23/2013 08/23/13 | Rented | $1,750 | -- | -- |
Tax History Compared to Growth
Tax History
| Year | Tax Paid | Tax Assessment Tax Assessment Total Assessment is a certain percentage of the fair market value that is determined by local assessors to be the total taxable value of land and additions on the property. | Land | Improvement |
|---|---|---|---|---|
| 2024 | $2,399 | $25,049 | $0 | $0 |
| 2023 | $2,399 | $25,049 | $0 | $0 |
| 2022 | $4,049 | $37,574 | $0 | $0 |
| 2021 | $3,887 | $36,071 | $0 | $0 |
| 2020 | $3,872 | $35,936 | $0 | $0 |
| 2019 | $3,872 | $35,936 | $0 | $0 |
| 2018 | $3,872 | $35,936 | $0 | $0 |
| 2017 | $3,808 | $35,337 | $0 | $0 |
| 2016 | $3,808 | $35,337 | $0 | $0 |
| 2015 | $3,808 | $35,337 | $0 | $0 |
| 2014 | $3,808 | $35,337 | $0 | $0 |
Agents Affiliated with this Home
-
Ben Minton

Seller's Agent in 2022
Ben Minton
Art Minton Realty, LLC
(601) 622-5695
6 in this area
31 Total Sales
-
Bailey Canada

Buyer's Agent in 2022
Bailey Canada
Southern Homes Real Estate
(601) 622-6459
2 in this area
32 Total Sales
-
Art Minton

Seller's Agent in 2018
Art Minton
Art Minton Realty, LLC
(601) 966-6699
7 Total Sales
Map
Source: MLS United
MLS Number: 4006650
APN: 072I-29D-086-00-00
- 720 Esplanade Dr
- 771 Versailles Dr
- 626 Wendover Dr
- 630 Camdenpark Dr
- 420 Berkshire Dr
- 611 Berridge Dr
- 628 Kinsington Ct
- 751 Oakmont Pkwy
- 550 Heatherstone Ct
- 603 Charmant Place
- 804 Charmant Place
- 772 Oakmont Pkwy
- 524 Heatherstone Ct
- 402 Forest Ln
- 518 Heatherstone Ct
- 35 Enclave Cir
- 473 Shadowood Dr
- 0 Pear Orchard Rd Unit 4084893
- 735 Wicklow Place Unit A
- 425 Autumn Creek Dr
- 716 Esplanade Dr
- 718 Esplanade Dr
- 714 Esplanade Dr
- 712 Esplanade Dr
- 715 Versailles Dr
- 713 Versailles Dr
- 717 Versailles Dr
- 710 Esplanade Dr
- 722 Esplanade Dr
- 711 Versailles Dr
- 719 Versailles Dr
- 715 Esplanade Dr
- 717 Esplanade Dr
- 713 Esplanade Dr
- 719 Esplanade Dr
- 709 Versailles Dr
- 721 Versailles Dr
- 711 Esplanade Dr
- 708 Esplanade Dr
- 724 Esplanade Dr
