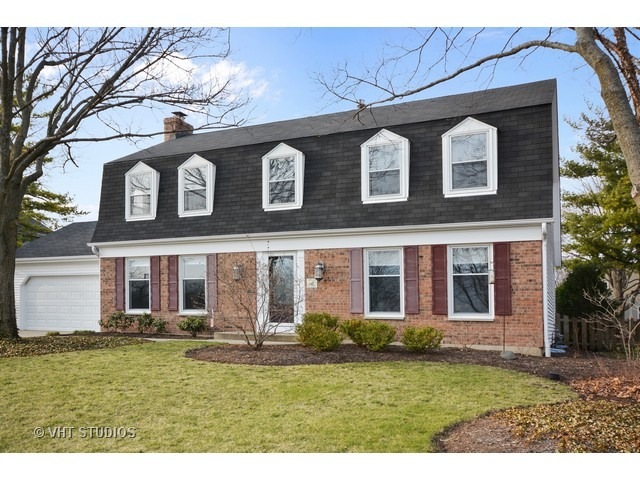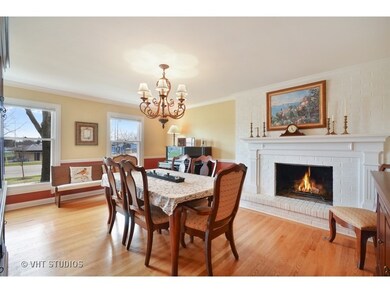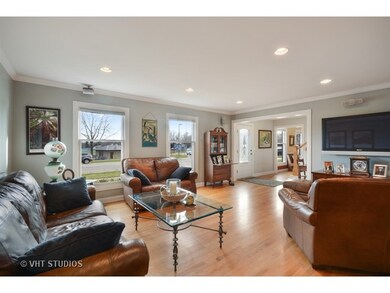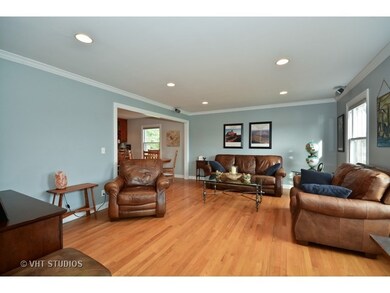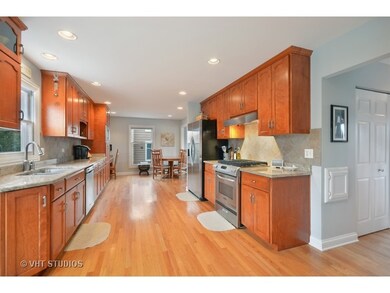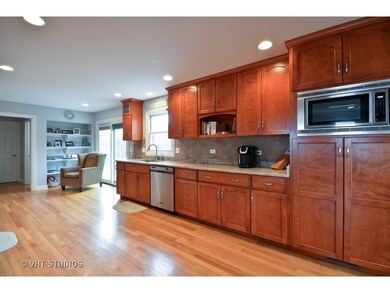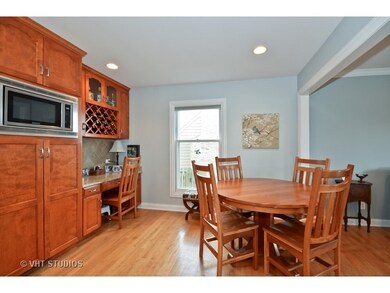
716 Gray St Unit 3 Saint Charles, IL 60174
Southwest Saint Charles NeighborhoodHighlights
- Spa
- Landscaped Professionally
- Traditional Architecture
- Davis Primary School Rated A-
- Recreation Room
- Wood Flooring
About This Home
As of August 2019Love at first sight, will be how you describe this home from the moment you walk in the foyer! Large dining room (or could be family room) with custom fireplace, and hardwood--great for entertaining! Huge living room with can lighting and hardwood that flows into dining area for kitchen~Remodeled kitchen with cabinetry, granite, back splash, desk, wine rack, stainless steel appliances, hardwood, and hearth room! Master bedroom with remodeled bath with standing shower, new tile and floor, double sinks and fan~Hall bath with newer tub, tile, floor, vanity, double sinks and fan~Remodeled recreation room and half bath~Furnace 2008, humidifier 2011, water heater 2008, water softener 2013, sump pump, microwave 2015, Bosch washer and dryer 2013, driveway 2002, brick patio with lighting, concrete patio, knee wall & Emerald Spa 2010, siding 2000, roof 2006, fencing, outside lights, interior painted~Fabulous location close to everything~Award-winning St. Charles School~Everything done for you!
Last Agent to Sell the Property
Baird & Warner Fox Valley - Geneva Listed on: 03/24/2016

Home Details
Home Type
- Single Family
Est. Annual Taxes
- $9,296
Year Built
- 1972
Lot Details
- Fenced Yard
- Landscaped Professionally
Parking
- Attached Garage
- Garage Transmitter
- Garage Door Opener
- Driveway
- Parking Included in Price
- Garage Is Owned
Home Design
- Traditional Architecture
- Brick Exterior Construction
- Slab Foundation
- Asphalt Rolled Roof
- Aluminum Siding
Interior Spaces
- Attached Fireplace Door
- Gas Log Fireplace
- Breakfast Room
- Recreation Room
- Wood Flooring
- Storm Screens
Kitchen
- Breakfast Bar
- Walk-In Pantry
- Butlers Pantry
- Oven or Range
- Microwave
- Dishwasher
- Stainless Steel Appliances
- Disposal
Bedrooms and Bathrooms
- Primary Bathroom is a Full Bathroom
- Dual Sinks
- Separate Shower
Laundry
- Laundry on main level
- Dryer
- Washer
Finished Basement
- Basement Fills Entire Space Under The House
- Finished Basement Bathroom
Outdoor Features
- Spa
- Brick Porch or Patio
Utilities
- Forced Air Heating and Cooling System
- Heating System Uses Gas
Listing and Financial Details
- Homeowner Tax Exemptions
- $4,000 Seller Concession
Ownership History
Purchase Details
Home Financials for this Owner
Home Financials are based on the most recent Mortgage that was taken out on this home.Purchase Details
Home Financials for this Owner
Home Financials are based on the most recent Mortgage that was taken out on this home.Purchase Details
Home Financials for this Owner
Home Financials are based on the most recent Mortgage that was taken out on this home.Purchase Details
Home Financials for this Owner
Home Financials are based on the most recent Mortgage that was taken out on this home.Purchase Details
Home Financials for this Owner
Home Financials are based on the most recent Mortgage that was taken out on this home.Similar Home in the area
Home Values in the Area
Average Home Value in this Area
Purchase History
| Date | Type | Sale Price | Title Company |
|---|---|---|---|
| Interfamily Deed Transfer | -- | None Available | |
| Warranty Deed | $362,000 | Attorneys Ttl Guaranty Fund | |
| Warranty Deed | $343,000 | Chicago Title | |
| Warranty Deed | $180,000 | First American Title Ins Co | |
| Warranty Deed | $120,000 | Chicago Title Insurance Co |
Mortgage History
| Date | Status | Loan Amount | Loan Type |
|---|---|---|---|
| Open | $289,600 | New Conventional | |
| Previous Owner | $325,850 | New Conventional | |
| Previous Owner | $112,500 | Adjustable Rate Mortgage/ARM | |
| Previous Owner | $25,000 | Credit Line Revolving | |
| Previous Owner | $195,000 | New Conventional | |
| Previous Owner | $25,000 | Credit Line Revolving | |
| Previous Owner | $220,000 | Fannie Mae Freddie Mac | |
| Previous Owner | $25,000 | Credit Line Revolving | |
| Previous Owner | $192,000 | Unknown | |
| Previous Owner | $165,000 | Unknown | |
| Previous Owner | $33,000 | Credit Line Revolving | |
| Previous Owner | $36,050 | Stand Alone Second | |
| Previous Owner | $30,700 | Credit Line Revolving | |
| Previous Owner | $170,900 | No Value Available | |
| Previous Owner | $160,000 | Fannie Mae Freddie Mac |
Property History
| Date | Event | Price | Change | Sq Ft Price |
|---|---|---|---|---|
| 08/20/2019 08/20/19 | Sold | $362,000 | -2.2% | $166 / Sq Ft |
| 07/05/2019 07/05/19 | Pending | -- | -- | -- |
| 07/02/2019 07/02/19 | For Sale | $370,000 | 0.0% | $169 / Sq Ft |
| 06/24/2019 06/24/19 | Pending | -- | -- | -- |
| 06/13/2019 06/13/19 | For Sale | $370,000 | +7.9% | $169 / Sq Ft |
| 06/03/2016 06/03/16 | Sold | $343,000 | -2.0% | $157 / Sq Ft |
| 04/02/2016 04/02/16 | Pending | -- | -- | -- |
| 03/24/2016 03/24/16 | For Sale | $350,000 | -- | $160 / Sq Ft |
Tax History Compared to Growth
Tax History
| Year | Tax Paid | Tax Assessment Tax Assessment Total Assessment is a certain percentage of the fair market value that is determined by local assessors to be the total taxable value of land and additions on the property. | Land | Improvement |
|---|---|---|---|---|
| 2023 | $9,296 | $124,148 | $31,664 | $92,484 |
| 2022 | $8,845 | $115,546 | $32,095 | $83,451 |
| 2021 | $8,493 | $110,138 | $30,593 | $79,545 |
| 2020 | $8,402 | $108,085 | $30,023 | $78,062 |
| 2019 | $8,249 | $105,945 | $29,429 | $76,516 |
| 2018 | $7,968 | $102,057 | $28,309 | $73,748 |
| 2017 | $7,756 | $98,568 | $27,341 | $71,227 |
| 2016 | $8,140 | $95,106 | $26,381 | $68,725 |
| 2015 | -- | $89,640 | $26,097 | $63,543 |
| 2014 | -- | $86,215 | $26,097 | $60,118 |
| 2013 | -- | $86,761 | $26,358 | $60,403 |
Agents Affiliated with this Home
-
Nicole Minier

Seller's Agent in 2019
Nicole Minier
Coldwell Banker Real Estate Group
(815) 744-1000
34 Total Sales
-
Debbie Gurley

Buyer's Agent in 2019
Debbie Gurley
Miscella Real Estate
(815) 245-2277
1 in this area
53 Total Sales
-
Eric Purcell

Seller's Agent in 2016
Eric Purcell
Baird Warner
(630) 327-2570
13 in this area
237 Total Sales
Map
Source: Midwest Real Estate Data (MRED)
MLS Number: MRD09174825
APN: 09-33-479-029
- 1301 S 10th St
- 629 N Lincoln Ave
- 1212 Center St
- 800 Anderson Blvd
- 1223 S 3rd St
- 526 Bradbury Ln Unit 526
- 1029 S 5th St
- 529 Bradbury Ln Unit 529
- 1420 Marie St
- 222 Logan Ave
- 82 Gray St
- 16 Mosedale St
- 708 Center St
- 96 Mckinley St
- 628 Center St
- 517 Illinois St
- 1701 Radnor Ct
- 1634 Scott Blvd
- 107 N Lincoln Ave
- 125 Maple Ct
