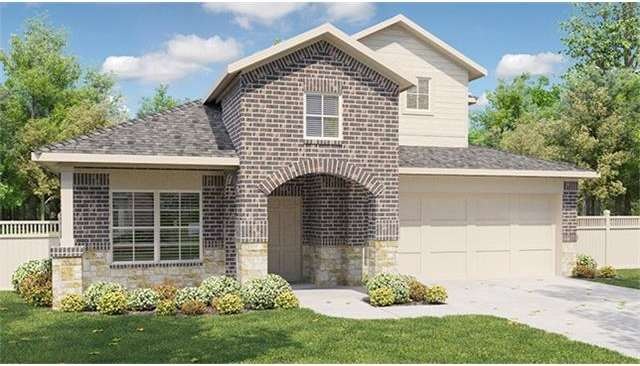
716 Kaluga Trail Leander, TX 78641
Mason Creek NeighborhoodHighlights
- High Ceiling
- Covered patio or porch
- Walk-In Closet
- Leander Middle School Rated A
- Attached Garage
- Tile Flooring
About This Home
As of June 2023UNDER CONSTRUCTION - WILL BE READY IN MAY 2017. A NEW "EXPRESS SERIES" DESIGN WITH FULL SPRINKER & SOD, FULL GUTTERS, PRIVACY FENCE, 4 SIDES BRICK, TILE IN WET AREAS, LARGE 5' WALK IN SHOWER IN THE MASTER BATHROOM, TUB IN HALL BATH, GRANITE KITCHEN COUNTERS, CERAMIC TILE BACKSPLASH LAID ON DIAGONAL, OPEN DESIGN. UP TO $5000 TOWARDS CLOSING COSTS WITH PREFERRED LENDER! USDA ZERO DOWN FINANCING AVAILABLE FOR QUALIFIED BUYERS. HURRY, THIS HOME WON'T LAST LONG!
Last Agent to Sell the Property
D.R. Horton, AMERICA'S Builder License #0245076 Listed on: 01/25/2017

Home Details
Home Type
- Single Family
Est. Annual Taxes
- $6,447
Year Built
- Built in 2017
Lot Details
- Lot Dimensions are 72x120x72x85
- Level Lot
- Irregular Lot
HOA Fees
- $59 Monthly HOA Fees
Home Design
- House
- Slab Foundation
- Composition Shingle Roof
Interior Spaces
- 2,194 Sq Ft Home
- High Ceiling
Flooring
- Carpet
- Tile
Bedrooms and Bathrooms
- 4 Bedrooms | 1 Main Level Bedroom
- Walk-In Closet
Parking
- Attached Garage
- Front Facing Garage
Outdoor Features
- Covered patio or porch
- Rain Gutters
Utilities
- Central Heating
- Electricity To Lot Line
- Sewer in Street
Community Details
- Association fees include common area maintenance
- Built by DR HORTON, AMERICA'S BUILDER
Listing and Financial Details
- Assessor Parcel Number 17W3383403A011
- 3% Total Tax Rate
Ownership History
Purchase Details
Home Financials for this Owner
Home Financials are based on the most recent Mortgage that was taken out on this home.Similar Homes in Leander, TX
Home Values in the Area
Average Home Value in this Area
Purchase History
| Date | Type | Sale Price | Title Company |
|---|---|---|---|
| Vendors Lien | -- | Attorney |
Mortgage History
| Date | Status | Loan Amount | Loan Type |
|---|---|---|---|
| Open | $80,000 | New Conventional | |
| Open | $233,987 | New Conventional | |
| Closed | $233,809 | FHA | |
| Closed | $243,508 | FHA |
Property History
| Date | Event | Price | Change | Sq Ft Price |
|---|---|---|---|---|
| 06/29/2023 06/29/23 | Sold | -- | -- | -- |
| 06/04/2023 06/04/23 | Pending | -- | -- | -- |
| 05/02/2023 05/02/23 | Price Changed | $425,000 | -2.3% | $186 / Sq Ft |
| 04/11/2023 04/11/23 | Price Changed | $435,000 | -2.2% | $190 / Sq Ft |
| 03/31/2023 03/31/23 | For Sale | $445,000 | +75.9% | $195 / Sq Ft |
| 05/25/2017 05/25/17 | Sold | -- | -- | -- |
| 03/16/2017 03/16/17 | Pending | -- | -- | -- |
| 03/08/2017 03/08/17 | Price Changed | $252,990 | 0.0% | $115 / Sq Ft |
| 03/08/2017 03/08/17 | For Sale | $252,990 | +1.2% | $115 / Sq Ft |
| 01/31/2017 01/31/17 | Pending | -- | -- | -- |
| 01/25/2017 01/25/17 | For Sale | $249,990 | -- | $114 / Sq Ft |
Tax History Compared to Growth
Tax History
| Year | Tax Paid | Tax Assessment Tax Assessment Total Assessment is a certain percentage of the fair market value that is determined by local assessors to be the total taxable value of land and additions on the property. | Land | Improvement |
|---|---|---|---|---|
| 2024 | $6,447 | $377,199 | $91,000 | $286,199 |
| 2023 | $6,029 | $357,867 | $0 | $0 |
| 2022 | $7,153 | $325,334 | $0 | $0 |
| 2021 | $7,512 | $295,758 | $64,000 | $248,995 |
| 2020 | $6,891 | $268,871 | $58,850 | $210,021 |
| 2019 | $7,192 | $271,835 | $56,680 | $215,155 |
| 2018 | $6,793 | $256,773 | $56,680 | $200,093 |
| 2017 | $1,071 | $39,520 | $39,520 | $0 |
| 2016 | $894 | $33,000 | $33,000 | $0 |
Agents Affiliated with this Home
-
Dale Dudley
D
Seller's Agent in 2023
Dale Dudley
Compass RE Texas, LLC
(737) 204-0160
1 in this area
17 Total Sales
-
Jody Mele

Buyer's Agent in 2023
Jody Mele
Pure Realty
(512) 553-9565
1 in this area
36 Total Sales
-
Dave Clinton

Seller's Agent in 2017
Dave Clinton
D.R. Horton, AMERICA'S Builder
(512) 364-6398
8,806 Total Sales
-
Amanda Dudley

Buyer's Agent in 2017
Amanda Dudley
Compass RE Texas, LLC
(512) 289-5150
2 Total Sales
Map
Source: Unlock MLS (Austin Board of REALTORS®)
MLS Number: 2212833
APN: R536358
- 618 Bentwood Dr
- 823 Topaz Ln
- 837 Mica Ln
- 836 Mica Ln
- 840 Eagles Way
- 1003 Buttercup Ct
- 707 Mason St
- 1101 Winecup Ct
- 1201 Drake Cove
- 407 Bentwood Dr
- 508 Alsatian Ln
- 414 Lion Dr
- 500 Alsatian Ln
- 608 Municipal Dr Unit 62
- 608 Municipal Dr Unit 3
- 529 Whitney Trail
- 817 Choya Trail
- 500 Municipal Dr Unit 106
- 500 Municipal Dr Unit 103
- 500 Municipal Dr Unit 104
