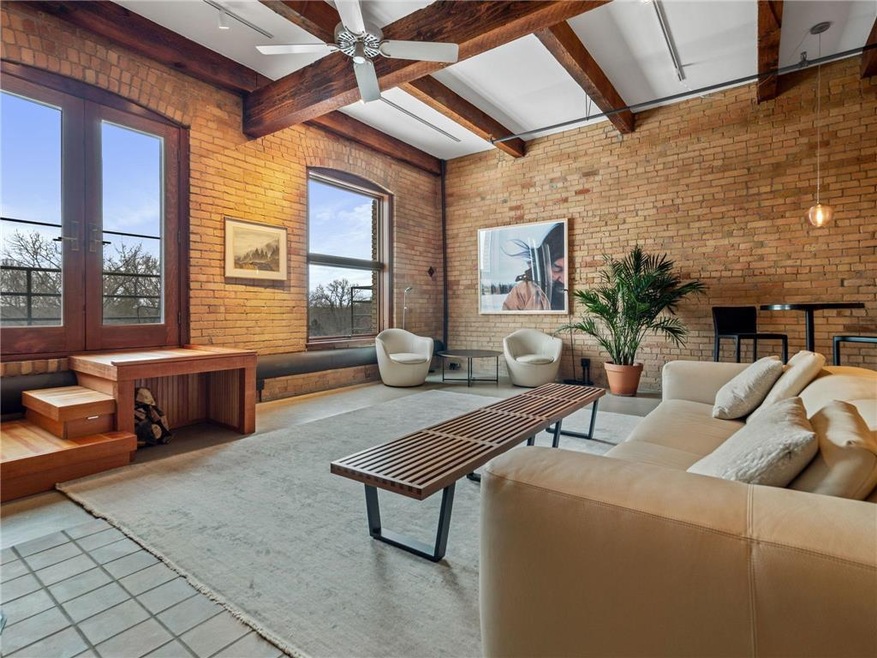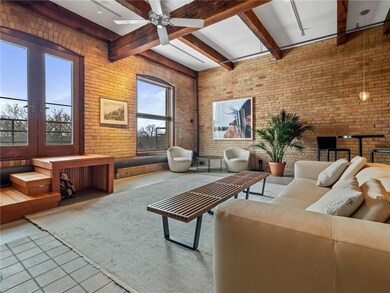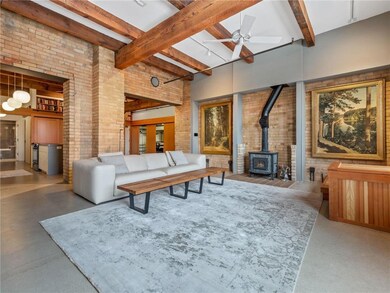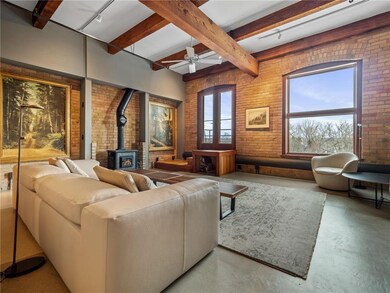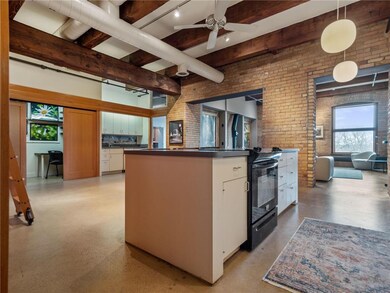
716 N 1st St Unit 442 Minneapolis, MN 55401
North Loop NeighborhoodEstimated Value: $515,000 - $646,000
Highlights
- Building Security
- 1 Fireplace
- Subterranean Parking
- Vaulted Ceiling
- Elevator
- Woodwork
About This Home
As of April 2021Unique loft in the historic Itasca building! Spacious open floorplan features soaring vaulted ceilings with timber beams and posts, huge windows, walls of exposed brick, wood burning stove and 2 large balconies overlooking the river and expansive green space (soon to be revamped). Over 50k of recent renovations include: polished concrete floors, new countertops, appliances and AC unit, renovated guest bathroom with updated tile and whirlpool bathtub, custom steps to balconies with detachable handrail and storage, stunning custom Douglas Fir bookshelves, ladders, doors and trim throughout, plus functional storage/ home office space. Generous master bedroom with multiple seating areas and double custom walk-in closets and oversized 2nd bedroom, also with tons of storage. Comes with RARE 2 underground heated garage stalls with additional storage. Ideal North Loop location tucked back along the riverfront but close to popular North Loop neighborhood.
Property Details
Home Type
- Multi-Family
Est. Annual Taxes
- $5,638
Year Built
- Built in 1900
Lot Details
- 0.82
HOA Fees
- $1,200 Monthly HOA Fees
Parking
- 2 Car Garage
- Subterranean Parking
Home Design
- Property Attached
- Stone Siding
Interior Spaces
- 1,914 Sq Ft Home
- 1-Story Property
- Woodwork
- Vaulted Ceiling
- Ceiling Fan
- 1 Fireplace
- Fire Sprinkler System
Kitchen
- Cooktop
- Freezer
- Dishwasher
Bedrooms and Bathrooms
- 2 Bedrooms
Laundry
- Dryer
- Washer
Outdoor Features
- Patio
Utilities
- Central Air
- Vented Exhaust Fan
- Hot Water Heating System
Listing and Financial Details
- Assessor Parcel Number 2202924120067
Community Details
Overview
- Association fees include cable TV, hazard insurance, heating, outside maintenance, professional mgmt, sanitation, snow/lawn care, water/sewer
- First Service Residential Association
- Itasca Lofts Subdivision
Additional Features
- Elevator
- Building Security
Ownership History
Purchase Details
Home Financials for this Owner
Home Financials are based on the most recent Mortgage that was taken out on this home.Purchase Details
Home Financials for this Owner
Home Financials are based on the most recent Mortgage that was taken out on this home.Purchase Details
Purchase Details
Similar Homes in Minneapolis, MN
Home Values in the Area
Average Home Value in this Area
Purchase History
| Date | Buyer | Sale Price | Title Company |
|---|---|---|---|
| Vogt Elizabeth | $650,000 | Titlesmart Inc | |
| Voot Elizabeth | -- | None Listed On Document | |
| Ford Margaret | $385,000 | Titlenexus Llc | |
| Ford Margaret | -- | Titlenexus Llc | |
| Ford Margaret Arola | -- | None Available |
Mortgage History
| Date | Status | Borrower | Loan Amount |
|---|---|---|---|
| Open | Vogt Elizabeth | $520,000 | |
| Closed | Vogt Elizabeth | $520,000 | |
| Previous Owner | Ford Margaret | $308,000 |
Property History
| Date | Event | Price | Change | Sq Ft Price |
|---|---|---|---|---|
| 04/15/2021 04/15/21 | Sold | $650,000 | 0.0% | $340 / Sq Ft |
| 04/09/2021 04/09/21 | Pending | -- | -- | -- |
| 02/26/2021 02/26/21 | For Sale | $650,000 | +38.3% | $340 / Sq Ft |
| 04/30/2015 04/30/15 | Sold | $470,000 | +67.9% | $301 / Sq Ft |
| 02/03/2015 02/03/15 | Sold | $279,900 | -3.4% | $226 / Sq Ft |
| 01/29/2015 01/29/15 | Pending | -- | -- | -- |
| 01/29/2015 01/29/15 | For Sale | $289,900 | -24.7% | $234 / Sq Ft |
| 01/16/2015 01/16/15 | Sold | $385,000 | -18.9% | $201 / Sq Ft |
| 01/07/2015 01/07/15 | Pending | -- | -- | -- |
| 01/07/2015 01/07/15 | For Sale | $475,000 | +98.7% | $304 / Sq Ft |
| 12/18/2014 12/18/14 | Pending | -- | -- | -- |
| 10/30/2014 10/30/14 | Sold | $239,000 | +241.9% | $230 / Sq Ft |
| 10/20/2014 10/20/14 | Pending | -- | -- | -- |
| 10/15/2014 10/15/14 | Sold | $69,900 | -82.5% | $44 / Sq Ft |
| 09/23/2014 09/23/14 | For Sale | $399,900 | +60.0% | $209 / Sq Ft |
| 09/10/2014 09/10/14 | Pending | -- | -- | -- |
| 09/08/2014 09/08/14 | For Sale | $249,900 | +257.5% | $240 / Sq Ft |
| 08/21/2014 08/21/14 | For Sale | $69,900 | -73.1% | $44 / Sq Ft |
| 05/29/2014 05/29/14 | Sold | $260,000 | -1.9% | $283 / Sq Ft |
| 05/08/2014 05/08/14 | Pending | -- | -- | -- |
| 04/22/2014 04/22/14 | For Sale | $265,000 | +64.6% | $288 / Sq Ft |
| 08/20/2013 08/20/13 | Sold | $161,000 | -48.9% | $186 / Sq Ft |
| 07/17/2013 07/17/13 | Pending | -- | -- | -- |
| 06/18/2013 06/18/13 | Sold | $314,900 | +79.9% | $173 / Sq Ft |
| 05/19/2013 05/19/13 | Pending | -- | -- | -- |
| 05/01/2013 05/01/13 | For Sale | $175,000 | -30.0% | $202 / Sq Ft |
| 03/08/2013 03/08/13 | Sold | $250,000 | 0.0% | $249 / Sq Ft |
| 02/27/2013 02/27/13 | Pending | -- | -- | -- |
| 02/27/2013 02/27/13 | For Sale | $249,900 | -56.2% | $249 / Sq Ft |
| 02/26/2013 02/26/13 | Sold | $570,000 | +147.8% | $260 / Sq Ft |
| 02/15/2013 02/15/13 | Sold | $230,000 | -61.7% | $249 / Sq Ft |
| 02/05/2013 02/05/13 | Pending | -- | -- | -- |
| 01/23/2013 01/23/13 | Pending | -- | -- | -- |
| 01/23/2013 01/23/13 | For Sale | $600,000 | +122.3% | $274 / Sq Ft |
| 10/22/2012 10/22/12 | For Sale | $269,900 | +20.0% | $292 / Sq Ft |
| 08/03/2012 08/03/12 | Sold | $225,000 | +50.0% | $210 / Sq Ft |
| 07/10/2012 07/10/12 | Sold | $150,000 | -33.3% | $176 / Sq Ft |
| 06/27/2012 06/27/12 | Pending | -- | -- | -- |
| 06/04/2012 06/04/12 | For Sale | $225,000 | -35.6% | $210 / Sq Ft |
| 02/03/2012 02/03/12 | For Sale | $349,500 | +118.6% | $192 / Sq Ft |
| 09/13/2011 09/13/11 | Pending | -- | -- | -- |
| 04/18/2011 04/18/11 | For Sale | $159,900 | -- | $188 / Sq Ft |
Tax History Compared to Growth
Tax History
| Year | Tax Paid | Tax Assessment Tax Assessment Total Assessment is a certain percentage of the fair market value that is determined by local assessors to be the total taxable value of land and additions on the property. | Land | Improvement |
|---|---|---|---|---|
| 2023 | $5,835 | $447,000 | $70,000 | $377,000 |
| 2022 | $5,842 | $447,000 | $66,000 | $381,000 |
| 2021 | $5,638 | $421,500 | $63,000 | $358,500 |
| 2020 | $5,711 | $421,500 | $27,000 | $394,500 |
| 2019 | $5,882 | $394,000 | $18,000 | $376,000 |
| 2018 | $5,529 | $394,000 | $18,000 | $376,000 |
| 2017 | $5,443 | $353,500 | $18,000 | $335,500 |
| 2016 | $5,073 | $319,000 | $18,000 | $301,000 |
| 2015 | $4,724 | $289,000 | $18,000 | $271,000 |
| 2014 | -- | $279,500 | $18,000 | $261,500 |
Agents Affiliated with this Home
-
Aleksa Montpetit

Seller's Agent in 2021
Aleksa Montpetit
DRG
(651) 210-4213
47 in this area
174 Total Sales
-
Ben Younan

Buyer's Agent in 2021
Ben Younan
Toft Realty LLC
(612) 454-0899
1 in this area
109 Total Sales
-
Joe Grunnet

Seller's Agent in 2015
Joe Grunnet
DRG
(612) 244-6613
32 in this area
62 Total Sales
Map
Source: NorthstarMLS
MLS Number: NST5710134
APN: 22-029-24-12-0067
- 702 N 1st St Unit 521
- 702 N 1st St Unit 321
- 716 N 1st St Unit 437
- 660 N 2nd St Unit 104
- 645 N 1st St Unit 403
- 645 N 1st St Unit 405
- 645 N 1st St Unit 107
- 615 N 1st St Unit 401
- 600 N 2nd St Unit 302
- 600 N 2nd St Unit 102
- 575 N 1st St Unit 123
- 560 N 2nd St Unit 307
- 718 Washington Ave N Unit 505
- 718 Washington Ave N Unit 514
- 545 N 1st St Unit 125
- 545 N 1st St Unit 410
- 618 Washington Ave N Unit 601
- 700 Washington Ave N Unit 617
- 700 Washington Ave N Unit 614
- 700 Washington Ave N Unit 523
- 716 N 1st St Unit 538
- 716 N 1st St Unit 644
- 716 N 1st St Unit 638
- 716 N 1st St Unit 637
- 716 N 1st St Unit 636
- 716 N 1st St Unit 635
- 716 N 1st St Unit 646
- 716 N 1st St Unit 634
- 716 N 1st St Unit 633
- 716 N 1st St Unit 632
- 716 N 1st St Unit 631
- 716 N 1st St Unit 643
- 716 N 1st St Unit 642
- 716 N 1st St Unit 536
- 716 N 1st St Unit 535
- 716 N 1st St Unit 546
- 716 N 1st St Unit 545
- 716 N 1st St Unit 544
- 716 N 1st St Unit 534
- 716 N 1st St Unit 533
