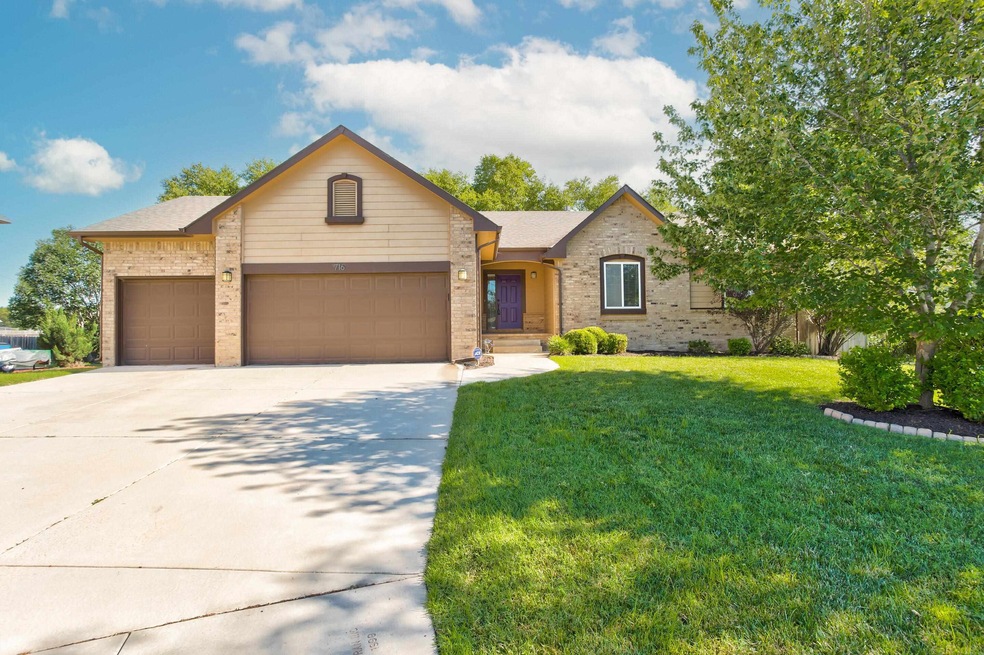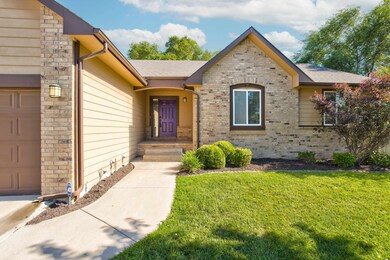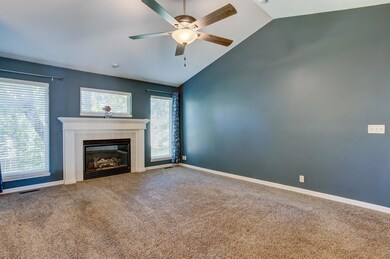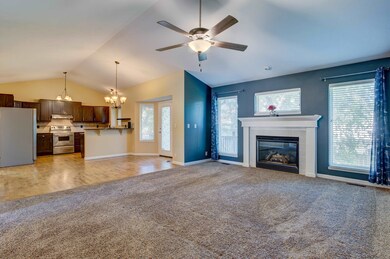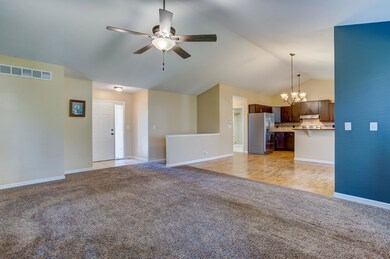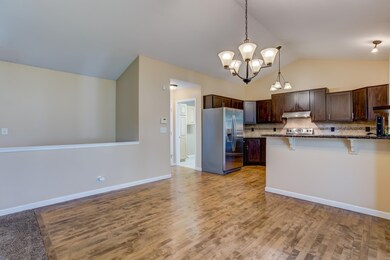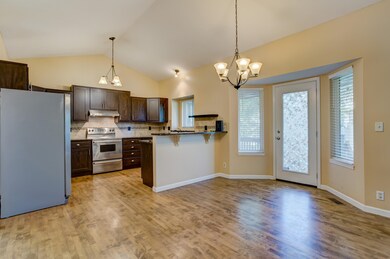
Highlights
- Community Lake
- Vaulted Ceiling
- Wood Flooring
- Deck
- Ranch Style House
- Community Pool
About This Home
As of November 2022***BRAND NEW ROOF AND GUTTERS JUST INSTALLED*** - Seller will accept FHA and VA offers. Beautifully updated and well maintained home with large open floor plan in a quiet cul-de-sac just minutes from shopping, restaurants and parks. This 2,892 sq ft home includes a large living area with fireplace and vaulted ceilings open to great dining space and kitchen. Kitchen features granite countertops, stainless steel appliances, island and access to covered deck. Oversized main bedroom also features vaulted ceilings, walk in closet and attached bathroom with dual vanities, soaker tub and separate shower. Two large secondary bedrooms and well updated bathroom are located near by. Main floor laundry room conveniently located near the 3 car garage. Entertain with ease in the fully finished lower level with large family room. Wet bar includes full sized fridge that remains. Two additional bedrooms and another bath are also located on this level. Fully fenced backyard, mature landscaping and sprinkler system.
Last Agent to Sell the Property
Real Broker, LLC License #00238308 Listed on: 07/01/2022
Home Details
Home Type
- Single Family
Est. Annual Taxes
- $4,483
Year Built
- Built in 1999
Lot Details
- 9,148 Sq Ft Lot
- Cul-De-Sac
- Irregular Lot
- Sprinkler System
HOA Fees
- $30 Monthly HOA Fees
Parking
- 3 Car Attached Garage
Home Design
- Ranch Style House
- Frame Construction
- Composition Roof
Interior Spaces
- Wet Bar
- Vaulted Ceiling
- Ceiling Fan
- Gas Fireplace
- Family Room
- Living Room with Fireplace
- Combination Dining and Living Room
- Wood Flooring
- Storm Windows
Kitchen
- Breakfast Bar
- Oven or Range
- Range Hood
- Dishwasher
- Disposal
Bedrooms and Bathrooms
- 5 Bedrooms
- En-Suite Primary Bedroom
- Walk-In Closet
- 3 Full Bathrooms
- Separate Shower in Primary Bathroom
Laundry
- Laundry Room
- Laundry on main level
Finished Basement
- Basement Fills Entire Space Under The House
- Bedroom in Basement
- Finished Basement Bathroom
- Basement Storage
Outdoor Features
- Deck
- Covered patio or porch
- Rain Gutters
Schools
- Tanglewood Elementary School
- Derby Middle School
- Derby High School
Utilities
- Forced Air Heating and Cooling System
- Heating System Uses Gas
Listing and Financial Details
- Assessor Parcel Number 233-05-0-31-05-046.00
Community Details
Overview
- $200 HOA Transfer Fee
- Timberleaf Subdivision
- Community Lake
- Greenbelt
Recreation
- Community Playground
- Community Pool
Ownership History
Purchase Details
Home Financials for this Owner
Home Financials are based on the most recent Mortgage that was taken out on this home.Purchase Details
Home Financials for this Owner
Home Financials are based on the most recent Mortgage that was taken out on this home.Purchase Details
Home Financials for this Owner
Home Financials are based on the most recent Mortgage that was taken out on this home.Similar Homes in Derby, KS
Home Values in the Area
Average Home Value in this Area
Purchase History
| Date | Type | Sale Price | Title Company |
|---|---|---|---|
| Warranty Deed | -- | Security 1St Title | |
| Warranty Deed | -- | Kst | |
| Warranty Deed | -- | None Available |
Mortgage History
| Date | Status | Loan Amount | Loan Type |
|---|---|---|---|
| Open | $255,200 | New Conventional | |
| Previous Owner | $261,546 | VA | |
| Previous Owner | $239,031 | VA | |
| Previous Owner | $159,606 | FHA | |
| Previous Owner | $157,248 | FHA |
Property History
| Date | Event | Price | Change | Sq Ft Price |
|---|---|---|---|---|
| 11/23/2022 11/23/22 | Sold | -- | -- | -- |
| 10/30/2022 10/30/22 | Pending | -- | -- | -- |
| 10/22/2022 10/22/22 | Price Changed | $319,000 | -1.8% | $110 / Sq Ft |
| 09/16/2022 09/16/22 | For Sale | $325,000 | -1.2% | $112 / Sq Ft |
| 09/16/2022 09/16/22 | Off Market | -- | -- | -- |
| 08/12/2022 08/12/22 | Pending | -- | -- | -- |
| 07/24/2022 07/24/22 | Price Changed | $329,000 | -1.5% | $114 / Sq Ft |
| 07/01/2022 07/01/22 | For Sale | $334,000 | +33.9% | $115 / Sq Ft |
| 10/30/2018 10/30/18 | Sold | -- | -- | -- |
| 09/17/2018 09/17/18 | Pending | -- | -- | -- |
| 07/07/2018 07/07/18 | Price Changed | $249,500 | -3.3% | $86 / Sq Ft |
| 06/09/2018 06/09/18 | For Sale | $257,900 | +5.3% | $89 / Sq Ft |
| 08/14/2015 08/14/15 | Sold | -- | -- | -- |
| 06/02/2015 06/02/15 | Pending | -- | -- | -- |
| 03/08/2015 03/08/15 | For Sale | $244,900 | -- | $83 / Sq Ft |
Tax History Compared to Growth
Tax History
| Year | Tax Paid | Tax Assessment Tax Assessment Total Assessment is a certain percentage of the fair market value that is determined by local assessors to be the total taxable value of land and additions on the property. | Land | Improvement |
|---|---|---|---|---|
| 2025 | $5,231 | $40,768 | $7,418 | $33,350 |
| 2023 | $5,231 | $35,144 | $6,049 | $29,095 |
| 2022 | $4,422 | $31,096 | $5,704 | $25,392 |
| 2021 | $4,483 | $31,096 | $3,404 | $27,692 |
| 2020 | $4,310 | $29,452 | $3,404 | $26,048 |
| 2019 | $4,315 | $29,452 | $3,404 | $26,048 |
| 2018 | $4,101 | $28,049 | $3,347 | $24,702 |
| 2017 | $3,773 | $0 | $0 | $0 |
| 2016 | $3,561 | $0 | $0 | $0 |
| 2015 | $2,596 | $0 | $0 | $0 |
| 2014 | $4,090 | $0 | $0 | $0 |
Agents Affiliated with this Home
-
Nicholas Weathers

Seller's Agent in 2022
Nicholas Weathers
Real Broker, LLC
(316) 361-7372
13 in this area
388 Total Sales
-
Eric Locke

Buyer's Agent in 2022
Eric Locke
Real Broker, LLC
(316) 640-9274
48 in this area
588 Total Sales
-
L
Seller's Agent in 2018
Larry West
Our Town, REALTORS
-
J
Buyer's Agent in 2018
Joel Weihe
Better Homes & Gardens Real Estate Wostal Realty
-
P
Seller's Agent in 2015
Pattie Speer
Reece Nichols South Central Kansas
-
Tricia Avila

Buyer's Agent in 2015
Tricia Avila
Keller Williams Signature Partners, LLC
(316) 305-3682
4 in this area
17 Total Sales
Map
Source: South Central Kansas MLS
MLS Number: 613704
APN: 233-05-0-31-05-046.00
- 420 N Valley Stream Dr
- 418 N Walnut Creek Dr
- 424 N Walnut Creek Dr
- 316 E Timber Creek St
- 2418 E Madison Ave
- 407 N Stonegate Cir
- 0 E Timber Lane St
- 1013 N Beau Jardin St
- 1125 N Raintree Dr
- 1718 E Pinion Rd
- 2570 Spring Meadows Ct
- 2576 Spring Meadows Ct
- 2582 Spring Meadows Ct
- 1707 E Cresthill Rd
- 2552 Spring Meadows Ct
- 626 N Oak Forest Rd
- 101 S Rock Rd
- 301 S Rock Rd
- 329 N Sarah Ct
- 323 N Sarah Ct
