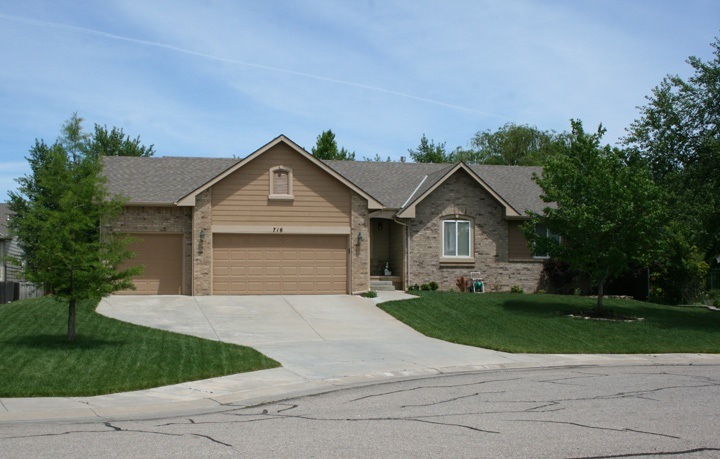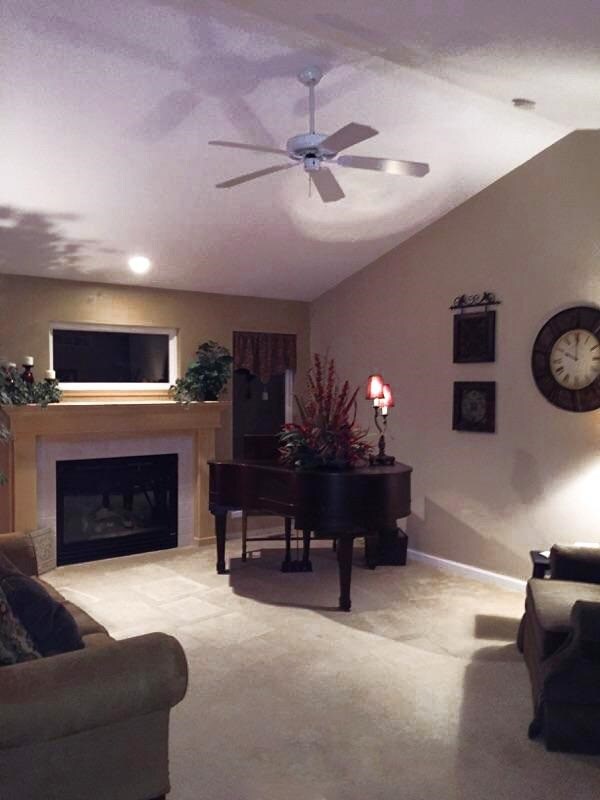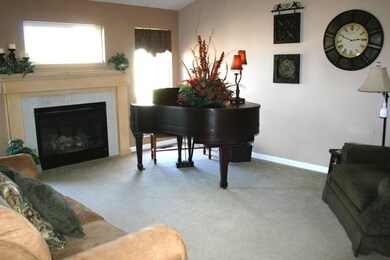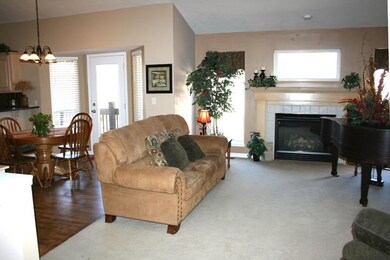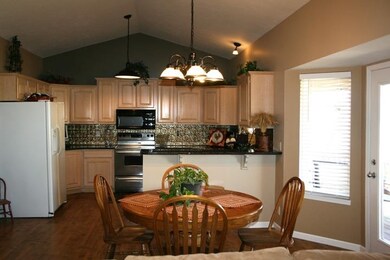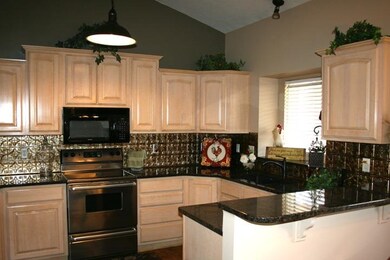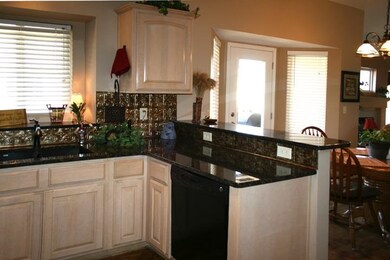
Highlights
- Community Lake
- Vaulted Ceiling
- Wood Flooring
- Covered Deck
- Ranch Style House
- Game Room
About This Home
As of November 2022NEW PRICE REDUCTION on 5-15-15!!! MOTIVATED SELLERS!Don't miss this immaculate 5 bedroom/3 bath home in the Timberleaf Addition of Derby. Great subdivision, close to all shopping & water park. Kitchen features new granite counters, gorgeous copper back-splash, beautiful maple cabinets, new dishwasher & garbage disposal. Wood floors (refinished 2013) in kitchen and dining area. Dining area looks out to covered deck and beautifully landscaped back yard and opens to large inviting living room with gas fireplace. Three bedrooms on main floor. Large master bedroom with great master bath. Master bath has luxurious corner tub, plus separate shower. New custom tile surrounds and new tiled floor. Main floor laundry room off of kitchen & garage for a good mud room area when coming in from 3 car garage. View out basement has very large family room with surround sound and wet bar. Wet bar counters are custom cement finish & beautiful. A MUST SEE! Basement is plumbed for 2nd fireplace. Home has new carpet throughout installed March 2015. Additional amenities include humidifier on furnace new doors throughout, new sump pump, new sod in front yard, sprinkler components and new patio 2013. Subdivision has lake, community pool and beautiful green belt areas. SPECIALS ARE PAID OFF! This home is ready for its new owners!
Last Agent to Sell the Property
Pattie Speer
Reece Nichols South Central Kansas License #SP00223363 Listed on: 03/08/2015
Home Details
Home Type
- Single Family
Est. Annual Taxes
- $2,433
Year Built
- Built in 1999
Lot Details
- 9,280 Sq Ft Lot
- Cul-De-Sac
- Wood Fence
- Sprinkler System
HOA Fees
- $25 Monthly HOA Fees
Parking
- 3 Car Attached Garage
Home Design
- Ranch Style House
- Frame Construction
- Composition Roof
Interior Spaces
- Wet Bar
- Vaulted Ceiling
- Ceiling Fan
- Attached Fireplace Door
- Gas Fireplace
- Family Room
- Living Room with Fireplace
- Combination Kitchen and Dining Room
- Game Room
- Wood Flooring
Kitchen
- Breakfast Bar
- Oven or Range
- Electric Cooktop
- <<microwave>>
- Dishwasher
Bedrooms and Bathrooms
- 5 Bedrooms
- Dual Vanity Sinks in Primary Bathroom
- Separate Shower in Primary Bathroom
Laundry
- Laundry Room
- Laundry on main level
- 220 Volts In Laundry
Finished Basement
- Basement Fills Entire Space Under The House
- Bedroom in Basement
- Finished Basement Bathroom
- Basement Storage
Home Security
- Storm Windows
- Storm Doors
Outdoor Features
- Covered Deck
- Covered patio or porch
- Rain Gutters
Schools
- Tanglewood Elementary School
- Derby Middle School
- Derby High School
Utilities
- Forced Air Heating and Cooling System
- Heating System Uses Gas
Listing and Financial Details
- Assessor Parcel Number 20173-233-05-0-31-05-046.00
Community Details
Overview
- Association fees include recreation facility, gen. upkeep for common ar
- Timberleaf Subdivision
- Community Lake
- Greenbelt
Recreation
- Community Playground
- Community Pool
Ownership History
Purchase Details
Home Financials for this Owner
Home Financials are based on the most recent Mortgage that was taken out on this home.Purchase Details
Home Financials for this Owner
Home Financials are based on the most recent Mortgage that was taken out on this home.Purchase Details
Home Financials for this Owner
Home Financials are based on the most recent Mortgage that was taken out on this home.Similar Homes in Derby, KS
Home Values in the Area
Average Home Value in this Area
Purchase History
| Date | Type | Sale Price | Title Company |
|---|---|---|---|
| Warranty Deed | -- | Security 1St Title | |
| Warranty Deed | -- | Kst | |
| Warranty Deed | -- | None Available |
Mortgage History
| Date | Status | Loan Amount | Loan Type |
|---|---|---|---|
| Open | $255,200 | New Conventional | |
| Previous Owner | $261,546 | VA | |
| Previous Owner | $239,031 | VA | |
| Previous Owner | $159,606 | FHA | |
| Previous Owner | $157,248 | FHA |
Property History
| Date | Event | Price | Change | Sq Ft Price |
|---|---|---|---|---|
| 11/23/2022 11/23/22 | Sold | -- | -- | -- |
| 10/30/2022 10/30/22 | Pending | -- | -- | -- |
| 10/22/2022 10/22/22 | Price Changed | $319,000 | -1.8% | $110 / Sq Ft |
| 09/16/2022 09/16/22 | For Sale | $325,000 | -1.2% | $112 / Sq Ft |
| 09/16/2022 09/16/22 | Off Market | -- | -- | -- |
| 08/12/2022 08/12/22 | Pending | -- | -- | -- |
| 07/24/2022 07/24/22 | Price Changed | $329,000 | -1.5% | $114 / Sq Ft |
| 07/01/2022 07/01/22 | For Sale | $334,000 | +33.9% | $115 / Sq Ft |
| 10/30/2018 10/30/18 | Sold | -- | -- | -- |
| 09/17/2018 09/17/18 | Pending | -- | -- | -- |
| 07/07/2018 07/07/18 | Price Changed | $249,500 | -3.3% | $86 / Sq Ft |
| 06/09/2018 06/09/18 | For Sale | $257,900 | +5.3% | $89 / Sq Ft |
| 08/14/2015 08/14/15 | Sold | -- | -- | -- |
| 06/02/2015 06/02/15 | Pending | -- | -- | -- |
| 03/08/2015 03/08/15 | For Sale | $244,900 | -- | $83 / Sq Ft |
Tax History Compared to Growth
Tax History
| Year | Tax Paid | Tax Assessment Tax Assessment Total Assessment is a certain percentage of the fair market value that is determined by local assessors to be the total taxable value of land and additions on the property. | Land | Improvement |
|---|---|---|---|---|
| 2025 | $5,231 | $40,768 | $7,418 | $33,350 |
| 2023 | $5,231 | $35,144 | $6,049 | $29,095 |
| 2022 | $4,422 | $31,096 | $5,704 | $25,392 |
| 2021 | $4,483 | $31,096 | $3,404 | $27,692 |
| 2020 | $4,310 | $29,452 | $3,404 | $26,048 |
| 2019 | $4,315 | $29,452 | $3,404 | $26,048 |
| 2018 | $4,101 | $28,049 | $3,347 | $24,702 |
| 2017 | $3,773 | $0 | $0 | $0 |
| 2016 | $3,561 | $0 | $0 | $0 |
| 2015 | $2,596 | $0 | $0 | $0 |
| 2014 | $4,090 | $0 | $0 | $0 |
Agents Affiliated with this Home
-
Nicholas Weathers

Seller's Agent in 2022
Nicholas Weathers
Real Broker, LLC
(316) 361-7372
13 in this area
388 Total Sales
-
Eric Locke

Buyer's Agent in 2022
Eric Locke
Real Broker, LLC
(316) 640-9274
48 in this area
588 Total Sales
-
L
Seller's Agent in 2018
Larry West
Our Town, REALTORS
-
J
Buyer's Agent in 2018
Joel Weihe
Better Homes & Gardens Real Estate Wostal Realty
-
P
Seller's Agent in 2015
Pattie Speer
Reece Nichols South Central Kansas
-
Tricia Avila

Buyer's Agent in 2015
Tricia Avila
Keller Williams Signature Partners, LLC
(316) 305-3682
4 in this area
17 Total Sales
Map
Source: South Central Kansas MLS
MLS Number: 501170
APN: 233-05-0-31-05-046.00
- 420 N Valley Stream Dr
- 418 N Walnut Creek Dr
- 424 N Walnut Creek Dr
- 316 E Timber Creek St
- 2418 E Madison Ave
- 407 N Stonegate Cir
- 0 E Timber Lane St
- 1013 N Beau Jardin St
- 1125 N Raintree Dr
- 1718 E Pinion Rd
- 2570 Spring Meadows Ct
- 2576 Spring Meadows Ct
- 2582 Spring Meadows Ct
- 1707 E Cresthill Rd
- 2552 Spring Meadows Ct
- 626 N Oak Forest Rd
- 101 S Rock Rd
- 301 S Rock Rd
- 329 N Sarah Ct
- 323 N Sarah Ct
