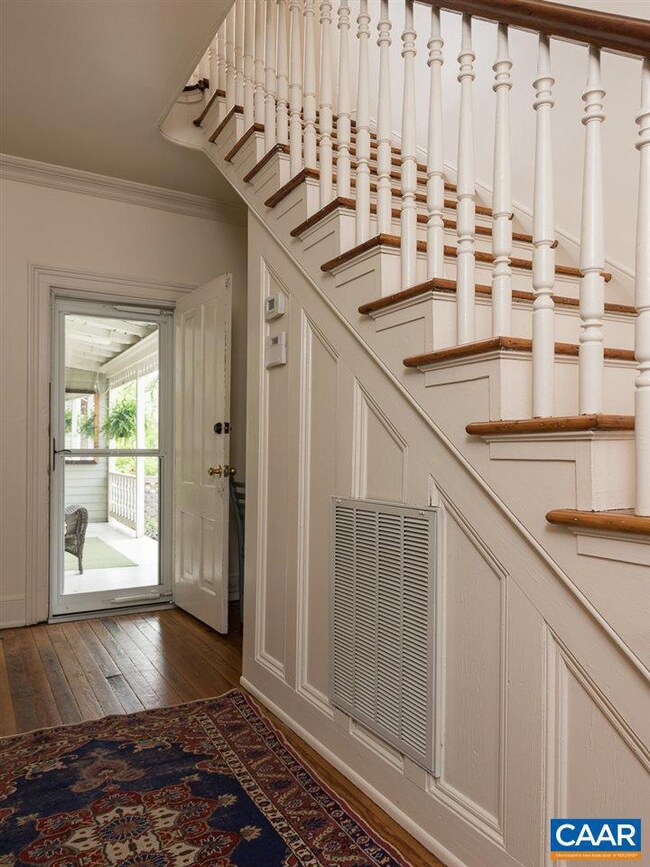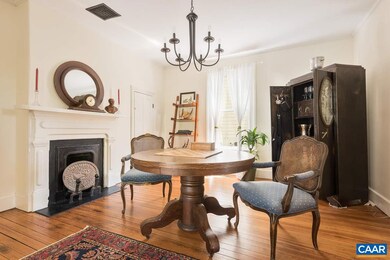
716 Nalle St Charlottesville, VA 22903
Fifeville NeighborhoodHighlights
- Wood Burning Stove
- Multiple Fireplaces
- Central Heating and Cooling System
- Charlottesville High School Rated A-
- Wood Flooring
- 3-minute walk to Morris Park
About This Home
As of September 2022Open House Sunday 5/6 from 1-3pm. Located on a quiet one-way street, you'll find this classic two-story 1890's farmhouse in the popular, walkable city neighborhood of Fifeville. This home is overflowing with character rich details and period charm, though re-imagined for today's lifestyle preferences. Exposed beams and new wood stove in the kitchen/great room, original mantles, built-in bookcases, lovely hardwood floors, front and side porches, blue stone patio, and so many more surprises await you. With multiple porches, patios, and a sunny fully fenced yard, you'll spend just as much time outdoors as in. Surrounded by homes of similar vintage, this is one of the loveliest streets in the neighborhood. Ample off street parking.
Last Buyer's Agent
STEPHEN MCLEAN
MCLEAN FAULCONER INC., REALTOR License #0225073285
Home Details
Home Type
- Single Family
Est. Annual Taxes
- $5,467
Year Built
- 1890
Lot Details
- 5,663 Sq Ft Lot
- Property is zoned R-1 Residential
Home Design
- Brick Foundation
- Composition Shingle Roof
- Metal Roof
- Clapboard
Interior Spaces
- 1,950 Sq Ft Home
- 2-Story Property
- Multiple Fireplaces
- Wood Burning Stove
- Double Hung Windows
- Living Room with Fireplace
- Dining Room
- Wood Flooring
- Crawl Space
- Dishwasher
Bedrooms and Bathrooms
- 2 Full Bathrooms
Laundry
- Dryer
- Washer
Parking
- Garage
- Side Facing Garage
Utilities
- Central Heating and Cooling System
Listing and Financial Details
- Assessor Parcel Number 300105000
Map
Home Values in the Area
Average Home Value in this Area
Property History
| Date | Event | Price | Change | Sq Ft Price |
|---|---|---|---|---|
| 09/08/2022 09/08/22 | Sold | $550,000 | 0.0% | $282 / Sq Ft |
| 07/25/2022 07/25/22 | Pending | -- | -- | -- |
| 07/15/2022 07/15/22 | For Sale | $550,000 | +22.2% | $282 / Sq Ft |
| 06/02/2017 06/02/17 | Sold | $450,000 | 0.0% | $231 / Sq Ft |
| 05/09/2017 05/09/17 | Pending | -- | -- | -- |
| 04/28/2017 04/28/17 | For Sale | $450,000 | -- | $231 / Sq Ft |
Tax History
| Year | Tax Paid | Tax Assessment Tax Assessment Total Assessment is a certain percentage of the fair market value that is determined by local assessors to be the total taxable value of land and additions on the property. | Land | Improvement |
|---|---|---|---|---|
| 2024 | $5,467 | $550,500 | $112,500 | $438,000 |
| 2023 | $5,200 | $534,200 | $103,500 | $430,700 |
| 2022 | $4,329 | $443,400 | $85,500 | $357,900 |
| 2021 | $3,914 | $404,400 | $89,300 | $315,100 |
| 2020 | $3,867 | $399,500 | $87,500 | $312,000 |
| 2019 | $3,793 | $391,700 | $85,800 | $305,900 |
| 2018 | $1,739 | $358,600 | $78,000 | $280,600 |
| 2017 | $3,125 | $321,400 | $78,000 | $243,400 |
| 2016 | $2,922 | $300,000 | $63,900 | $236,100 |
| 2015 | $3,010 | $300,000 | $63,900 | $236,100 |
| 2014 | $3,010 | $312,500 | $66,600 | $245,900 |
Mortgage History
| Date | Status | Loan Amount | Loan Type |
|---|---|---|---|
| Open | $440,000 | No Value Available |
Deed History
| Date | Type | Sale Price | Title Company |
|---|---|---|---|
| Deed | $550,000 | Chicago Title Insurance Compan | |
| Grant Deed | $450,000 | Attorney Only | |
| Deed | $330,000 | -- |
Similar Homes in Charlottesville, VA
Source: Charlottesville area Association of Realtors®
MLS Number: 561004
APN: 300-105-000
- 713 Nalle St
- 750 Walker Square Unit 4B
- 760 Walker Square Unit 3B
- 720 Walker Square Unit 3D
- 316 6 1 2 St SW
- 301 7th St SW
- 745 Walker Square Unit 3B
- 310 7th St SW
- 870 Estes St
- 606 Delevan St
- 208 SE 7th St
- 517 7 1 2 St SW
- 215 5th St SW Unit 1A
- 416 Dice St
- 1005 Cherry Ave
- 501 Ridge St
- 1015 Cherry Ave
- 1104 Cherry Ave






