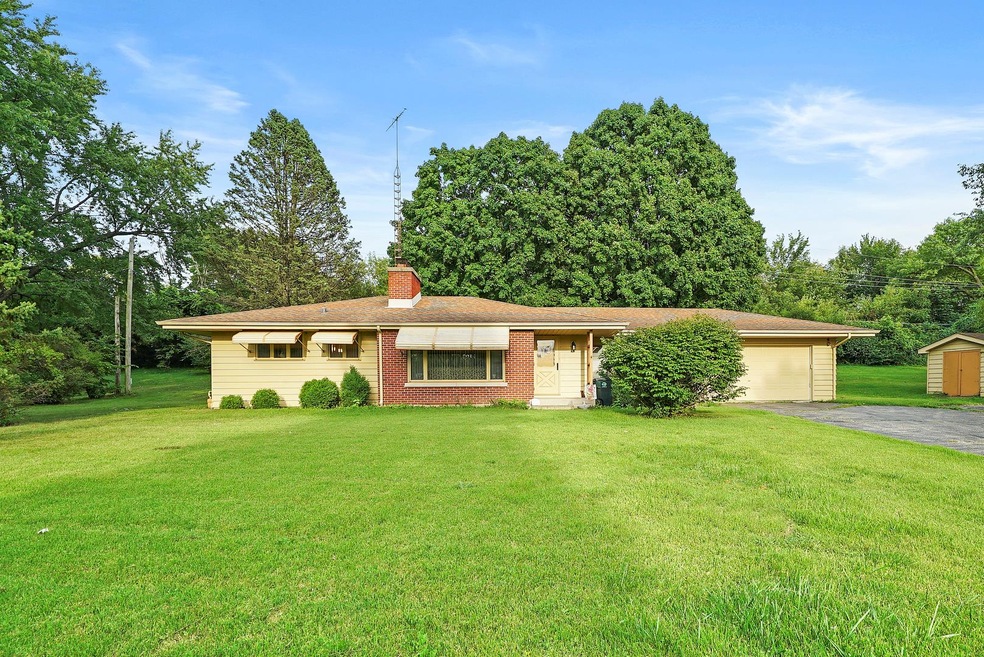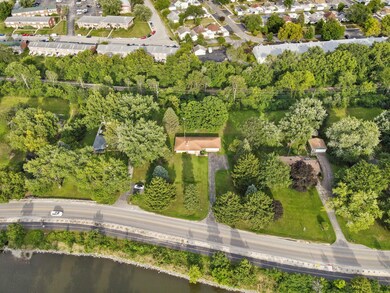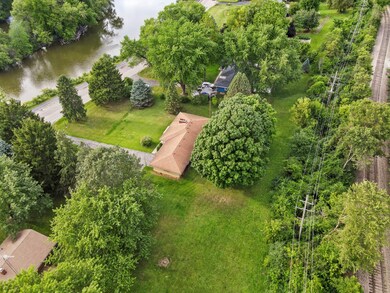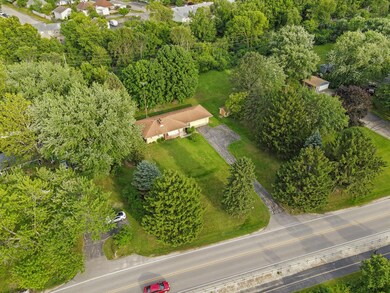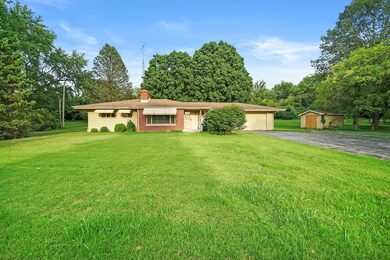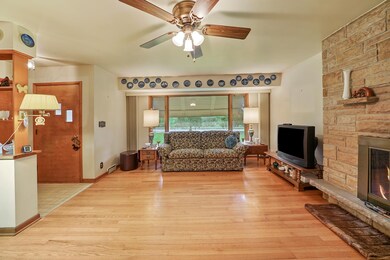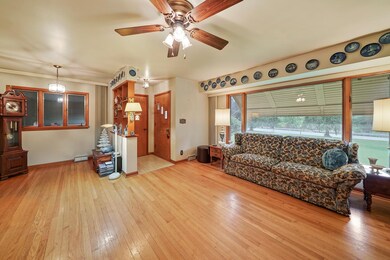
716 State Route 25 Oswego, IL 60543
Boulder Hill NeighborhoodEstimated Value: $308,000 - $339,000
Highlights
- River Front
- 0.8 Acre Lot
- Recreation Room
- Oswego High School Rated A-
- Family Room with Fireplace
- Ranch Style House
About This Home
As of January 2021Tranquility and scenery all in one !!!This 3 bedroom, 2 bath home is situated on over 3/4 acre directly across from the Fox River! Enter the long driveway with beautiful, mature landscaping to this beautiful, brick ranch with an oversized 2-car garage. The spacious, eat-in kitchen features a tile backsplash, tons of cabinet space, plenty of windows bringing in natural light, and a ceiling fan. The living room has hardwood floors, floor-to-ceiling stone fireplace, a huge picture window, and has a formal dining space attached to it. The basement is finished with a huge rec space, brick fireplace, full bathroom, and a utility room with a sink and tons of storage space. Outdoors, you'll enjoy picturesque nature views from the enclosed back porch and patio. There's even a storage shed to store all your outdoors toys!do you desire peace and quiet well you get that and more , Do you enjoy the outdoors embracing nature ? Functionality and versatility awaits you in this peaceful environment !!!! Set up your own private or virtual tour today and experience how relaxing life would be here!
Last Agent to Sell the Property
RE/MAX Home Sweet Home License #471021893 Listed on: 11/01/2020

Home Details
Home Type
- Single Family
Est. Annual Taxes
- $5,686
Lot Details
- 0.8 Acre Lot
- Lot Dimensions are 150x248
- River Front
Parking
- 2.5 Car Attached Garage
- Garage Transmitter
- Garage Door Opener
- Driveway
- Parking Included in Price
Home Design
- Ranch Style House
- Brick Exterior Construction
- Asphalt Roof
- Concrete Perimeter Foundation
Interior Spaces
- 1,200 Sq Ft Home
- Wood Burning Fireplace
- Family Room with Fireplace
- 2 Fireplaces
- Family Room Downstairs
- Living Room with Fireplace
- Combination Dining and Living Room
- Recreation Room
- Sun or Florida Room
- Lower Floor Utility Room
- Storage Room
- Wood Flooring
- Cooktop with Range Hood
Bedrooms and Bathrooms
- 3 Bedrooms
- 3 Potential Bedrooms
- 2 Full Bathrooms
Laundry
- Laundry Room
- Dryer
- Washer
Finished Basement
- Basement Fills Entire Space Under The House
- Finished Basement Bathroom
Outdoor Features
- Shed
- Porch
Schools
- Boulder Hill Elementary School
- Thompson Junior High School
- Oswego High School
Utilities
- Central Air
- Heating System Uses Natural Gas
- 200+ Amp Service
- Well
- Water Softener is Owned
- Private or Community Septic Tank
Listing and Financial Details
- Homeowner Tax Exemptions
Ownership History
Purchase Details
Home Financials for this Owner
Home Financials are based on the most recent Mortgage that was taken out on this home.Similar Homes in the area
Home Values in the Area
Average Home Value in this Area
Purchase History
| Date | Buyer | Sale Price | Title Company |
|---|---|---|---|
| Picazo Jeanette | $255,000 | Lakeland Title Services |
Mortgage History
| Date | Status | Borrower | Loan Amount |
|---|---|---|---|
| Open | Picazo Jeanette | $6,000 | |
| Closed | Picazo Jeannette | $6,000 | |
| Open | Picazo Jeanette | $250,282 |
Property History
| Date | Event | Price | Change | Sq Ft Price |
|---|---|---|---|---|
| 01/04/2021 01/04/21 | Sold | $254,900 | 0.0% | $212 / Sq Ft |
| 12/07/2020 12/07/20 | Pending | -- | -- | -- |
| 11/01/2020 11/01/20 | For Sale | $254,900 | -- | $212 / Sq Ft |
Tax History Compared to Growth
Tax History
| Year | Tax Paid | Tax Assessment Tax Assessment Total Assessment is a certain percentage of the fair market value that is determined by local assessors to be the total taxable value of land and additions on the property. | Land | Improvement |
|---|---|---|---|---|
| 2023 | $5,686 | $77,048 | $16,943 | $60,105 |
| 2022 | $5,686 | $72,008 | $15,835 | $56,173 |
| 2021 | $5,643 | $67,297 | $14,799 | $52,498 |
| 2020 | $961 | $65,337 | $14,368 | $50,969 |
| 2019 | $0 | $62,226 | $14,368 | $47,858 |
| 2018 | $0 | $61,879 | $14,288 | $47,591 |
| 2017 | $0 | $59,499 | $13,738 | $45,761 |
| 2016 | $0 | $56,397 | $13,022 | $43,375 |
| 2015 | -- | $52,707 | $12,170 | $40,537 |
| 2014 | -- | $50,680 | $11,702 | $38,978 |
| 2013 | -- | $51,192 | $11,820 | $39,372 |
Agents Affiliated with this Home
-
Tamara Hernandez

Seller's Agent in 2021
Tamara Hernandez
RE/MAX Home Sweet Home
(847) 370-1004
1 in this area
226 Total Sales
-
Brian Kalsto

Buyer's Agent in 2021
Brian Kalsto
Real People Realty
(815) 481-9761
4 in this area
75 Total Sales
Map
Source: Midwest Real Estate Data (MRED)
MLS Number: 10922456
APN: 03-05-326-005
- 83 Garden Dr
- 12 Scarsdale Rd Unit 7
- 1026 State Route 25
- 16 Circle Dr E
- Parcel 004 & 003 Illinois 25
- 5.43 B-3 Commercial State Route 31
- 25 Knollwood Dr
- 1 Marlin Dr
- 24 Cayman Dr
- 85 Circle Dr E
- 19 Crescent Ct
- 102 Circle Dr E
- 65 Old Post Rd
- 63 Sierra Rd
- 118 Circle Dr W
- 1900 Light Rd Unit 111
- 115 Circle Dr W
- 142 Jefferson St
- 4 Circle Ct
- 205 Northampton Dr
- 716 State Route 25
- 726 State Route 25
- 642 State Route 25
- 147 Hillstone Rd Unit M10
- 734 State Route 25
- 145 Hillstone Rd Unit 145
- 143 Hillstone Rd
- 61 Garden Dr
- 141 Hillstone Rd Unit 141
- 63 Garden Dr
- 137 Hillstone Rd
- 135 Hillstone Rd
- 69 Garden Dr
- 129 Hillstone Rd Unit M1
- 37 Garden Dr
- 35 Garden Dr
- 33 Garden Dr
- 71 Garden Dr
- 67 Garden Dr
- 79 Garden Dr
