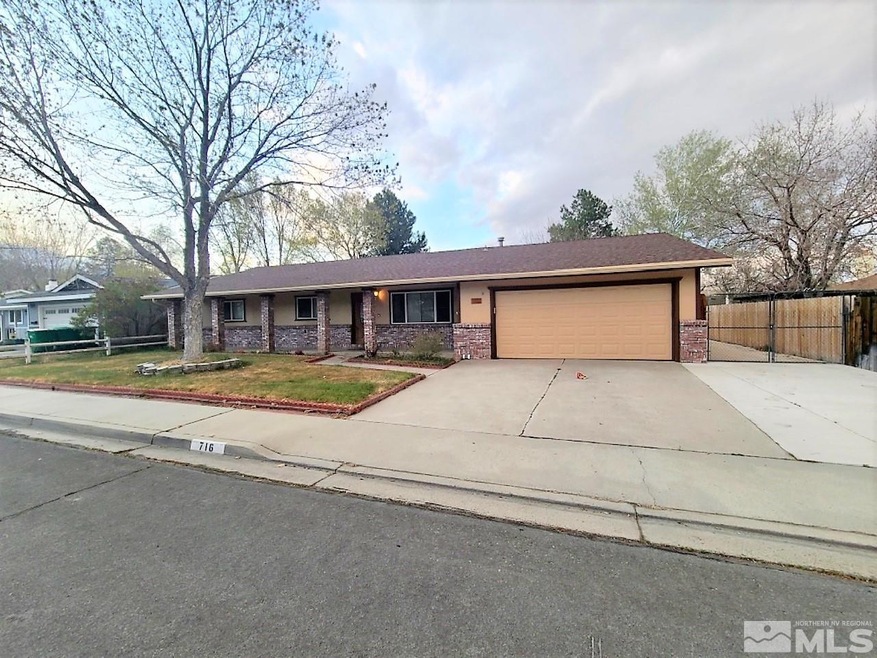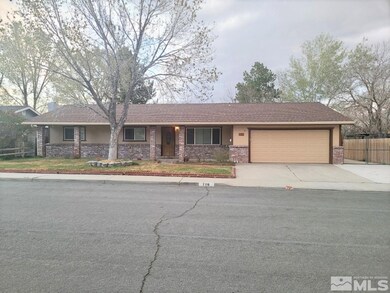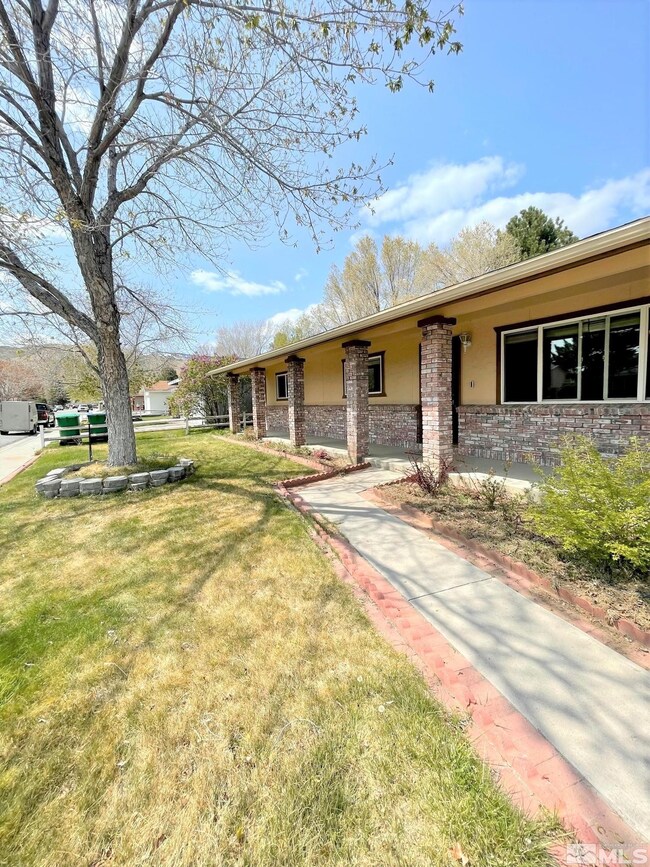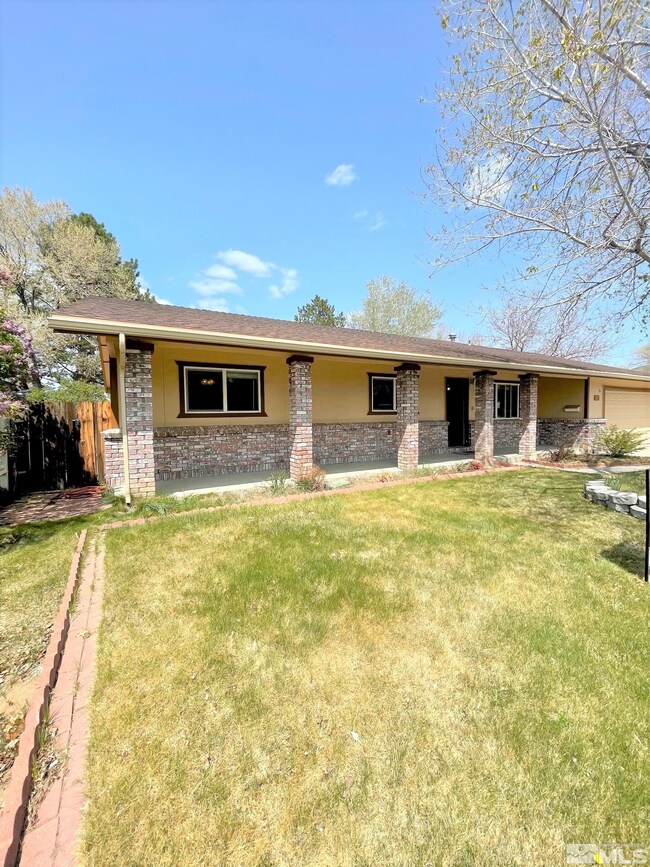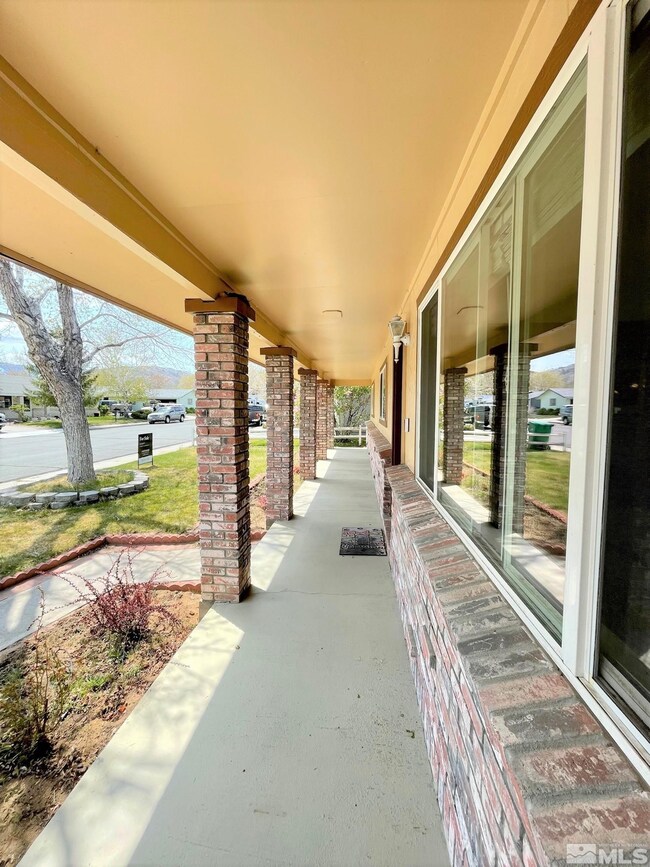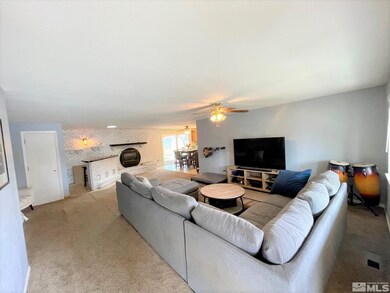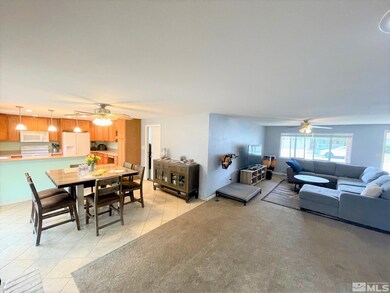
716 Tuscarora Way Carson City, NV 89701
Al Seeliger NeighborhoodEstimated Value: $459,000 - $468,000
Highlights
- RV Access or Parking
- Great Room
- 2 Car Attached Garage
- View of Trees or Woods
- No HOA
- Double Pane Windows
About This Home
As of May 2022Very well maintained home by owner. Roofed front porch area and covered backyard patio off the kitchen and master bedroom. Side access and gated RV parking. Newly painted kitchen and dining room walls, fireplace brick wall, and master bathroom with a new mirror fixture. New master bedroom ceiling fan. Large living room area with a gas logged fireplace and a large wet bar with running sink., Security Ring doorbell and cameras are included with the sale. Washer, Dryer, kitchen refrigerator, and refrigerator in the garage are included. More photos will be posted on Saturday April 16th, 2022.
Last Agent to Sell the Property
Dickson Realty - Damonte Ranch License #S.0178181 Listed on: 04/13/2022

Home Details
Home Type
- Single Family
Est. Annual Taxes
- $1,568
Year Built
- Built in 1974
Lot Details
- 7,841 Sq Ft Lot
- Back Yard Fenced
- Landscaped
- Level Lot
- Front and Back Yard Sprinklers
- Sprinklers on Timer
- Property is zoned SF6
Parking
- 2 Car Attached Garage
- Insulated Garage
- Garage Door Opener
- RV Access or Parking
Home Design
- Brick or Stone Mason
- Shingle Roof
- Composition Roof
- Wood Siding
- Stick Built Home
Interior Spaces
- 1,576 Sq Ft Home
- 1-Story Property
- Ceiling Fan
- Gas Log Fireplace
- Double Pane Windows
- Vinyl Clad Windows
- Drapes & Rods
- Blinds
- Great Room
- Family Room
- Living Room with Fireplace
- Views of Woods
- Crawl Space
Kitchen
- Breakfast Bar
- Built-In Oven
- Electric Oven
- Electric Cooktop
- Microwave
- Dishwasher
- Disposal
Flooring
- Carpet
- Ceramic Tile
Bedrooms and Bathrooms
- 3 Bedrooms
- Primary Bathroom includes a Walk-In Shower
Laundry
- Laundry Room
- Laundry in Garage
- Dryer
- Washer
Home Security
- Security System Owned
- Fire and Smoke Detector
Outdoor Features
- Patio
Schools
- Al Seeliger Elementary School
- Eagle Valley Middle School
- Carson High School
Utilities
- Refrigerated Cooling System
- Central Air
- Heating System Uses Natural Gas
- Gas Water Heater
- Water Purifier
- Internet Available
- Phone Available
- Cable TV Available
Community Details
- No Home Owners Association
Listing and Financial Details
- Home warranty included in the sale of the property
- Assessor Parcel Number 00948213
Ownership History
Purchase Details
Home Financials for this Owner
Home Financials are based on the most recent Mortgage that was taken out on this home.Purchase Details
Home Financials for this Owner
Home Financials are based on the most recent Mortgage that was taken out on this home.Purchase Details
Purchase Details
Similar Homes in Carson City, NV
Home Values in the Area
Average Home Value in this Area
Purchase History
| Date | Buyer | Sale Price | Title Company |
|---|---|---|---|
| Irani Manije | $487,000 | Stewart Title | |
| Jenkins Joel D | $334,000 | Ticor Title Cc | |
| Barber Living Trust | -- | None Available | |
| Barber David A | -- | None Available |
Mortgage History
| Date | Status | Borrower | Loan Amount |
|---|---|---|---|
| Previous Owner | Jenkins Joel D | $42,259 | |
| Previous Owner | Jenkins Joel D | $344,000 | |
| Previous Owner | Jenkins Joel D | $13,118 | |
| Previous Owner | Jenkins Joel D | $327,950 | |
| Previous Owner | Davis Eleanor | $80,000 | |
| Previous Owner | Barber Eleanor | $50,000 | |
| Previous Owner | Walker William G | $47,677 |
Property History
| Date | Event | Price | Change | Sq Ft Price |
|---|---|---|---|---|
| 05/16/2022 05/16/22 | Sold | $487,000 | -2.4% | $309 / Sq Ft |
| 04/26/2022 04/26/22 | Pending | -- | -- | -- |
| 04/13/2022 04/13/22 | For Sale | $499,000 | -- | $317 / Sq Ft |
Tax History Compared to Growth
Tax History
| Year | Tax Paid | Tax Assessment Tax Assessment Total Assessment is a certain percentage of the fair market value that is determined by local assessors to be the total taxable value of land and additions on the property. | Land | Improvement |
|---|---|---|---|---|
| 2024 | $1,099 | $60,504 | $30,100 | $30,404 |
| 2023 | $1,067 | $59,243 | $30,100 | $29,143 |
| 2022 | $1,065 | $53,547 | $26,250 | $27,297 |
| 2021 | $1,568 | $49,309 | $22,050 | $27,259 |
| 2020 | $1,521 | $47,636 | $20,125 | $27,511 |
| 2019 | $1,477 | $46,888 | $19,075 | $27,813 |
| 2018 | $1,409 | $45,596 | $18,200 | $27,396 |
| 2017 | $1,352 | $43,699 | $16,800 | $26,899 |
| 2016 | $1,319 | $41,342 | $13,440 | $27,902 |
| 2015 | $1,315 | $39,556 | $11,200 | $28,356 |
| 2014 | $1,275 | $35,993 | $8,750 | $27,243 |
Agents Affiliated with this Home
-
Jennylyn Jenkins

Seller's Agent in 2022
Jennylyn Jenkins
Dickson Realty
(775) 220-7711
3 in this area
11 Total Sales
-
Jaime Rodriguez

Buyer's Agent in 2022
Jaime Rodriguez
RE/MAX
(775) 721-5478
3 in this area
141 Total Sales
-
Michael Walker

Buyer Co-Listing Agent in 2022
Michael Walker
RE/MAX
(775) 720-9264
2 in this area
142 Total Sales
Map
Source: Northern Nevada Regional MLS
MLS Number: 220004737
APN: 009-482-13
- 850 Koontz Ln
- 801 Koontz Ln
- 817 Travis Dr
- 718 Travis Dr Unit D
- 3016 Hauser Ct
- 500 Horizon Dr
- 3003 Chubasco Way
- 3067 Austin Ln
- 3001 Baker Dr
- 1235 Koontz Ln
- 410 Dublin St
- 170 Koontz Ln Unit 137
- 170 Koontz Ln Unit 76
- 3860 Bonnie Place
- 4079 Ponderosa Dr
- 00 Sonoma St
- 185 Windtree Cir
- 1129 Sonoma St
- 1407 Goshute Way
- 2733 Baker Dr
- 716 Tuscarora Way
- 708 Tuscarora Way Unit 6
- 717 Lander Dr
- 709 Lander Dr
- 3400 Baker Dr
- 700 Tuscarora Way
- 717 Tuscarora Way
- 701 Lander Dr
- 709 Tuscarora Way
- 3500 Baker Dr
- 3409 Baker Dr
- 624 Tuscarora Way
- 701 Tuscarora Way
- 3401 Baker Dr
- 716 Lander Dr
- 3417 Baker Dr
- 625 Lander Dr
- 708 Lander Dr Unit 6
- 3308 Baker Dr
- 3309 Baker Dr
