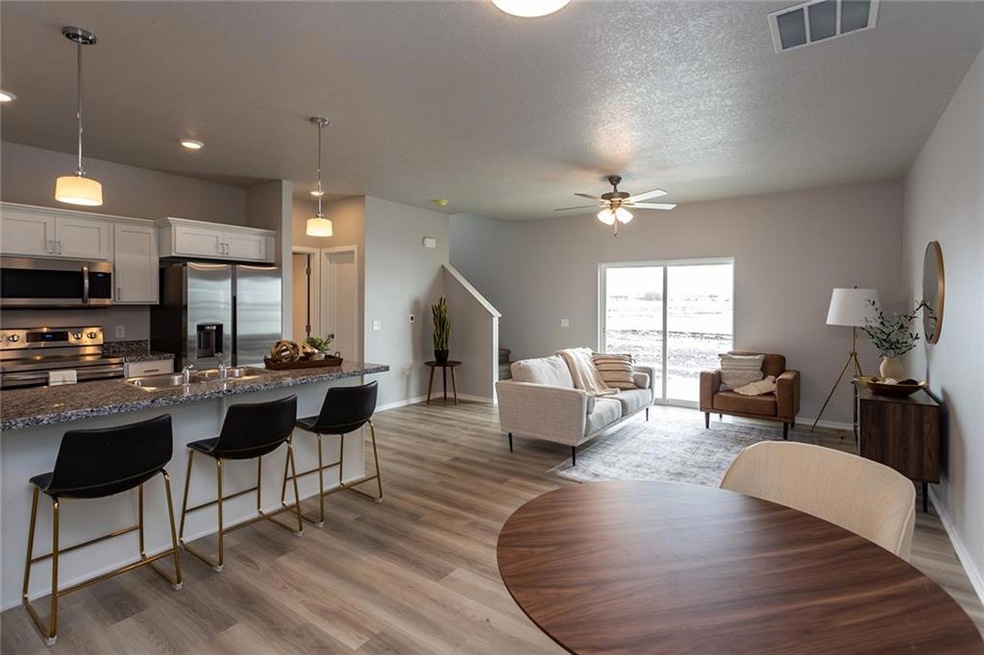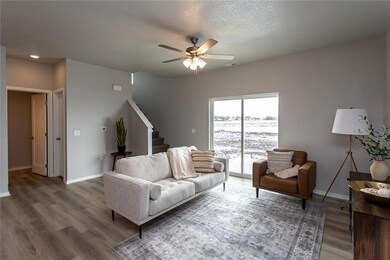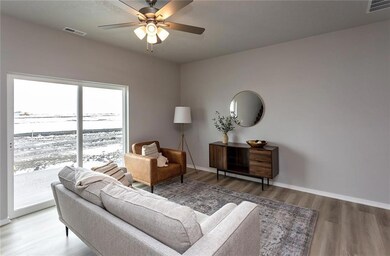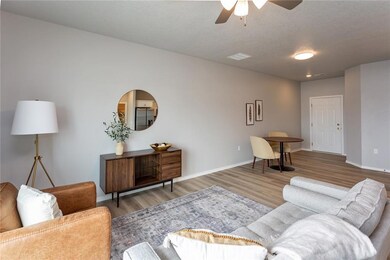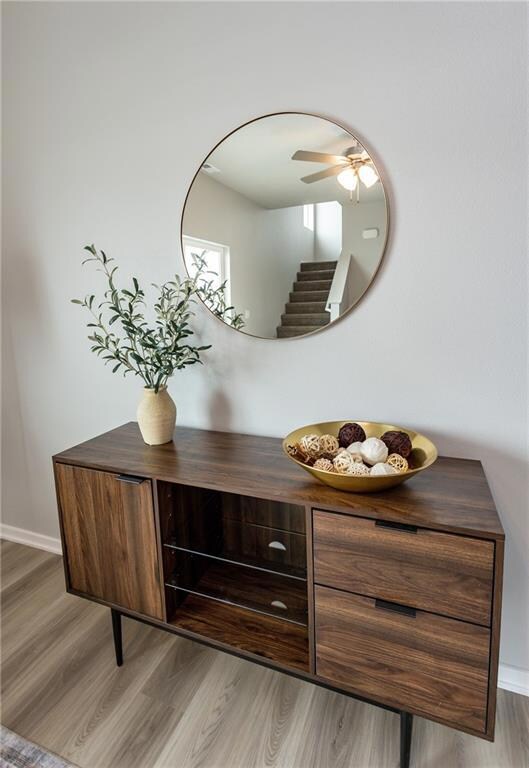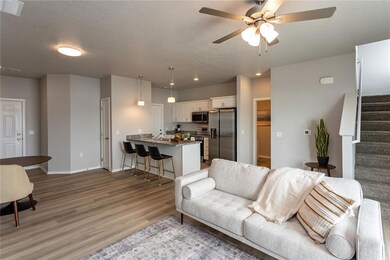
716 Umbra Place Norwalk, IA 50211
Estimated Value: $238,000
Highlights
- Traditional Architecture
- Forced Air Heating and Cooling System
- Dining Area
- Patio
- Family Room
- Carpet
About This Home
As of August 2023**MOVE-IN READY HOME!** Hickory Plan is a two-story townhome offered by Signature Builders. It features 3 bedrooms, a loft area, 2.5 bathrooms, and a 2-car garage. The home has an open and spacious floor plan, with the main floor boasting 9 ft ceilings and LVP flooring throughout. The Kitchen is a highlight of the home, offering an Oversized Pantry, a Large Island, Stainless Steel appliances (including a Refrigerator), and Beautiful Quartz countertops. The main floor also includes a convenient half bathroom. On the upper level, you'll find 3 large bedrooms. The Primary Bedroom features a walk-in closet and an ensuite bathroom. Additionally, there is a full bathroom, a laundry area with a washer and dryer, and a loft area that can be utilized as an office or flexible space.
The garage is a two-car oversized garage, providing extra storage space and accommodating most trucks. The home is investor-friendly and pet-friendly. Please note that all the details mentioned have been obtained from the Seller and public records.
Townhouse Details
Home Type
- Townhome
Est. Annual Taxes
- $100
Year Built
- Built in 2022
Lot Details
- 3,049
HOA Fees
- $160 Monthly HOA Fees
Home Design
- Traditional Architecture
- Asphalt Shingled Roof
- Stone Siding
- Cement Board or Planked
Interior Spaces
- 1,465 Sq Ft Home
- 2-Story Property
- Family Room
- Dining Area
Kitchen
- Stove
- Microwave
- Dishwasher
Flooring
- Carpet
- Vinyl
Bedrooms and Bathrooms
- 3 Bedrooms
Laundry
- Laundry on upper level
- Dryer
- Washer
Home Security
Parking
- 2 Car Attached Garage
- Driveway
Additional Features
- Patio
- 3,049 Sq Ft Lot
- Forced Air Heating and Cooling System
Listing and Financial Details
- Assessor Parcel Number 64161010250
Community Details
Overview
- Self Managed Association, Phone Number (515) 630-6043
- Built by Signature Companies of IA
Security
- Fire and Smoke Detector
Ownership History
Purchase Details
Home Financials for this Owner
Home Financials are based on the most recent Mortgage that was taken out on this home.Similar Homes in Norwalk, IA
Home Values in the Area
Average Home Value in this Area
Purchase History
| Date | Buyer | Sale Price | Title Company |
|---|---|---|---|
| Willis Eric Daniel | $238,000 | None Listed On Document |
Property History
| Date | Event | Price | Change | Sq Ft Price |
|---|---|---|---|---|
| 08/25/2023 08/25/23 | Sold | $238,000 | 0.0% | $162 / Sq Ft |
| 07/27/2023 07/27/23 | Pending | -- | -- | -- |
| 02/10/2023 02/10/23 | Price Changed | $238,000 | -4.6% | $162 / Sq Ft |
| 08/18/2022 08/18/22 | For Sale | $249,500 | -- | $170 / Sq Ft |
Tax History Compared to Growth
Tax History
| Year | Tax Paid | Tax Assessment Tax Assessment Total Assessment is a certain percentage of the fair market value that is determined by local assessors to be the total taxable value of land and additions on the property. | Land | Improvement |
|---|---|---|---|---|
| 2023 | $2 | $0 | $0 | $0 |
| 2022 | $2 | $100 | $100 | $0 |
Agents Affiliated with this Home
-
Ingrid Williams

Seller's Agent in 2023
Ingrid Williams
RE/MAX
(515) 216-0848
83 in this area
1,256 Total Sales
Map
Source: Des Moines Area Association of REALTORS®
MLS Number: 658488
APN: 64161010250
- 719 Greenwell
- 3011 Bracken Place
- 3009 Bracken Place
- 3007 Bracken Place
- 3005 Bracken Place
- 3003 Bracken Place
- 3001 Bracken Place
- 806 Campusside Place
- 804 Campusside Place
- 802 Campusside Place
- 807 Campusside Place
- 805 Campusside Place
- 803 Campusside Place
- 800 Campusside Place
- 2920 Prairieside Place
- 2914 Prairieside Place
- 2908 Prairieside Place
- 9330 Lakewood Cir
- 4823 Wakonda Dr
- 226 Turnberry Dr
- 716 Umbra Place
- 718 Umbra Place
- 802 Umbra Place
- 804 Umbra Place
- 801 Umbra Place
- 805 Umbra Place
- 800 Umbra Place
- 717 Umbra Place
- 719 Umbra Place
- 803 Umbra Place
- 806 Umbra Place
- 702 Umbra Place
- 804 Greenwell
- 803 Greenwell
- 805 Greenwell
- 703 Greenwell
- 701 Greenwell
- 705 Greenwell
- 806 Greenwell
- 807 Umbra Place
