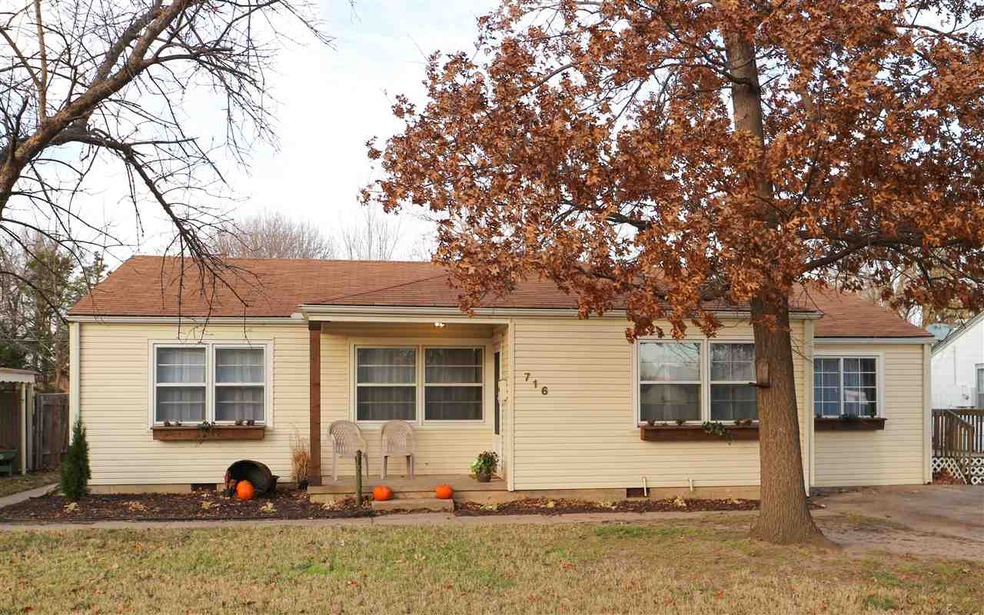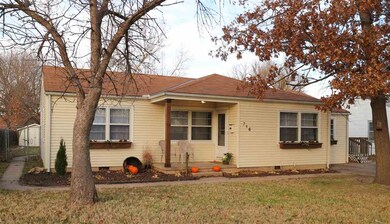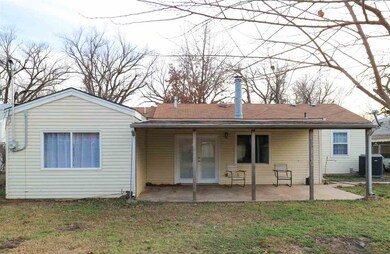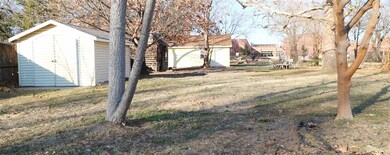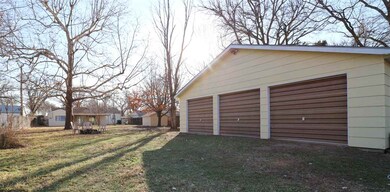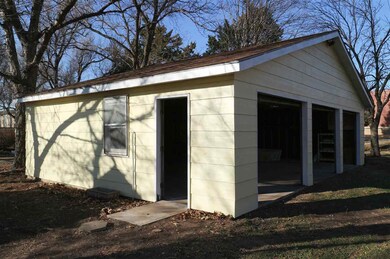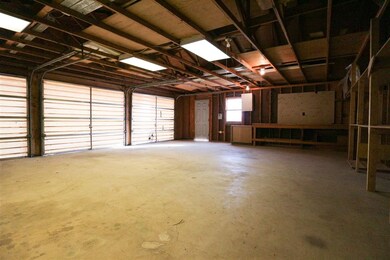
716 W 30th St S Wichita, KS 67217
Southwest Wichita NeighborhoodHighlights
- 0.46 Acre Lot
- Ranch Style House
- Formal Dining Room
- Deck
- Covered patio or porch
- 3 Car Detached Garage
About This Home
As of August 2022This home is a show stopper! Conveniently located in Wichitas sought after South side this home has been updated from the new floors to the high-end ceiling fixtures! You will feel like you walked into a brand new build with the updated contemporary finishings this home has throughout. Your family will have all the room they need to spread out and grow with this home. The bedrooms are ample and the home boasts two main level living areas. The gorgeous updated kitchen is perfect for entertaining friends and family of any size. The open concept formal dining room and living area spread out to give the home that open feel every home buyer wants! Every thing is in brand new in both bathrooms and they contain the furnishing of your favorite day spa, not an ordinary bathroom. The home sits on nearly half an acre in the city limits, you will not find this just anywhere in Wichita. The back yard has a storage shed and further back it has an over-sized, three car powered shop! The space in the shop is unbelievable large and will be the dream of every hobbyist, mechanic or home buyer anywhere. This home is gorgeous and will not last long, it's truly a must-see!
Last Agent to Sell the Property
LPT Realty, LLC License #00236594 Listed on: 12/14/2017

Home Details
Home Type
- Single Family
Est. Annual Taxes
- $1,219
Year Built
- Built in 1955
Lot Details
- 0.46 Acre Lot
- Wood Fence
- Chain Link Fence
Parking
- 3 Car Detached Garage
Home Design
- Ranch Style House
- Slab Foundation
- Frame Construction
- Composition Roof
- Vinyl Siding
Interior Spaces
- 1,948 Sq Ft Home
- Ceiling Fan
- Wood Burning Fireplace
- Fireplace Features Blower Fan
- Attached Fireplace Door
- Family Room with Fireplace
- Formal Dining Room
Kitchen
- Oven or Range
- Electric Cooktop
- Range Hood
- Dishwasher
Bedrooms and Bathrooms
- 3 Bedrooms
- Walk-In Closet
- 2 Full Bathrooms
- Bathtub and Shower Combination in Primary Bathroom
Laundry
- Laundry on main level
- 220 Volts In Laundry
Home Security
- Storm Windows
- Storm Doors
Outdoor Features
- Deck
- Covered patio or porch
- Outdoor Storage
- Outbuilding
- Rain Gutters
Schools
- Woodman Elementary School
- Truesdell Middle School
- South High School
Utilities
- Forced Air Heating and Cooling System
- Satellite Dish
Community Details
- Robson Heights 2Nd Subdivision
Listing and Financial Details
- Assessor Parcel Number 02173-087-213-05-0-34-03-012.00-
Ownership History
Purchase Details
Home Financials for this Owner
Home Financials are based on the most recent Mortgage that was taken out on this home.Purchase Details
Home Financials for this Owner
Home Financials are based on the most recent Mortgage that was taken out on this home.Purchase Details
Purchase Details
Similar Homes in Wichita, KS
Home Values in the Area
Average Home Value in this Area
Purchase History
| Date | Type | Sale Price | Title Company |
|---|---|---|---|
| Warranty Deed | -- | Security 1St Title | |
| Warranty Deed | -- | None Available | |
| Quit Claim Deed | -- | None Available | |
| Interfamily Deed Transfer | -- | Fidelity Title |
Mortgage History
| Date | Status | Loan Amount | Loan Type |
|---|---|---|---|
| Open | $152,192 | FHA | |
| Previous Owner | $135,009 | FHA | |
| Previous Owner | $54,100 | New Conventional |
Property History
| Date | Event | Price | Change | Sq Ft Price |
|---|---|---|---|---|
| 08/25/2022 08/25/22 | Sold | -- | -- | -- |
| 07/31/2022 07/31/22 | Pending | -- | -- | -- |
| 07/22/2022 07/22/22 | For Sale | $200,000 | +35.6% | $101 / Sq Ft |
| 05/20/2020 05/20/20 | Sold | -- | -- | -- |
| 04/28/2020 04/28/20 | Pending | -- | -- | -- |
| 04/28/2020 04/28/20 | For Sale | $147,500 | +9.3% | $75 / Sq Ft |
| 02/02/2018 02/02/18 | Sold | -- | -- | -- |
| 01/02/2018 01/02/18 | Pending | -- | -- | -- |
| 12/14/2017 12/14/17 | For Sale | $135,000 | -- | $69 / Sq Ft |
Tax History Compared to Growth
Tax History
| Year | Tax Paid | Tax Assessment Tax Assessment Total Assessment is a certain percentage of the fair market value that is determined by local assessors to be the total taxable value of land and additions on the property. | Land | Improvement |
|---|---|---|---|---|
| 2023 | $2,436 | $20,194 | $2,346 | $17,848 |
| 2022 | $2,062 | $18,527 | $2,208 | $16,319 |
| 2021 | $1,895 | $16,526 | $1,886 | $14,640 |
| 2020 | $1,739 | $15,208 | $1,886 | $13,322 |
| 2019 | $1,798 | $15,652 | $1,886 | $13,766 |
| 2018 | $994 | $8,752 | $1,173 | $7,579 |
| 2017 | $1,319 | $0 | $0 | $0 |
| 2016 | $1,286 | $0 | $0 | $0 |
| 2015 | $1,206 | $0 | $0 | $0 |
| 2014 | $1,074 | $0 | $0 | $0 |
Agents Affiliated with this Home
-
Sherry Jones

Seller's Agent in 2022
Sherry Jones
Berkshire Hathaway PenFed Realty
(316) 200-6700
1 in this area
92 Total Sales
-
Justin Crafton

Buyer's Agent in 2022
Justin Crafton
Heritage 1st Realty
(316) 461-2806
2 in this area
79 Total Sales
-
Stephanie Carlson

Seller's Agent in 2020
Stephanie Carlson
Berkshire Hathaway PenFed Realty
(316) 722-6182
4 in this area
295 Total Sales
-
Dan Madrigal

Buyer's Agent in 2020
Dan Madrigal
Berkshire Hathaway PenFed Realty
(316) 990-0184
6 in this area
388 Total Sales
-
Benard Meyer

Seller's Agent in 2018
Benard Meyer
LPT Realty, LLC
(316) 616-5280
2 in this area
225 Total Sales
Map
Source: South Central Kansas MLS
MLS Number: 544962
APN: 213-05-0-34-03-012.00
- 620 W 30th St S
- 614 W 30th St S
- 3366 S Oak St
- 3349 S Osage Ave
- 1204 W Marlboro St
- 3255 S Waco Ave
- 3242 S Waco Ave
- 3334 S Seneca St
- 2715 S Oak St
- 1222 W 29th St S
- 3102 S Martinson Ave
- 417 W 33rd St S
- 3147 S Martinson Ave
- 2735 S Seneca St
- 3051 S Elizabeth Ave
- 1113 W Casado St
- 3307 S Elizabeth Ave
- 1114 W Casado St
- 1202 W Casado St
- 1617 W 30th St S
