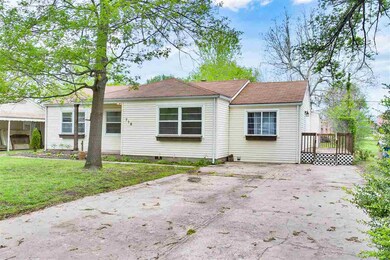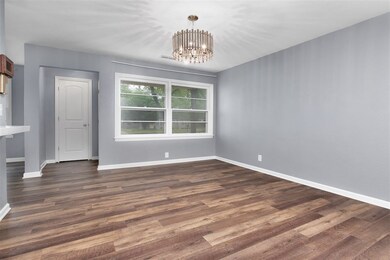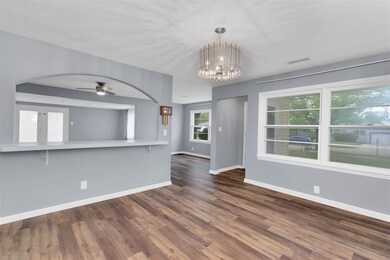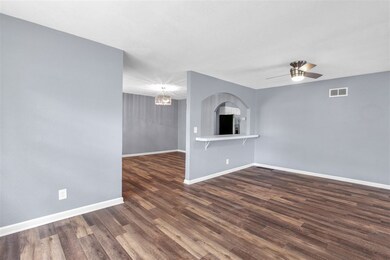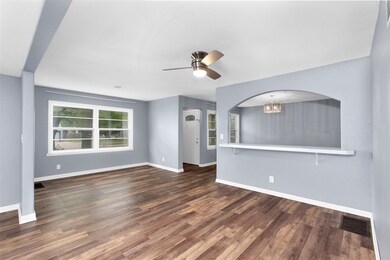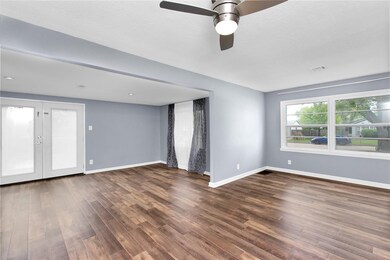
716 W 30th St S Wichita, KS 67217
Southwest Wichita NeighborhoodHighlights
- Spa
- Ranch Style House
- Covered patio or porch
- 0.46 Acre Lot
- Whirlpool Bathtub
- Formal Dining Room
About This Home
As of August 2022If you are looking for a move in ready charmer, you can stop looking because you just found it! This home has been updated throughout with new flooring, paint, countertops and fixtures. As you enter, you will love the large living space and formal dining area. The open floor plan flows nicely into the kitchen area. And, BONUS, all stainless steel kitchen appliances remain with the house. The home also features a split bedroom floor plan. Two bedrooms and a full bathroom on one side, and the master on the other! You will be impressed with the private master bathroom too! Don't miss the large laundry room off the kitchen. Lastly, enjoy time in the main floor family room that has lots of natural light that comes in from the backside of the house. The lot is almost a half acre, and the backyard is fully fenced! The detached three car garage is just the icing on the cake for this one! Set up your private showing today!
Last Agent to Sell the Property
Berkshire Hathaway PenFed Realty License #00224693 Listed on: 04/28/2020
Home Details
Home Type
- Single Family
Est. Annual Taxes
- $1,790
Year Built
- Built in 1955
Lot Details
- 0.46 Acre Lot
- Wood Fence
- Chain Link Fence
Parking
- 3 Car Detached Garage
Home Design
- Ranch Style House
- Frame Construction
- Composition Roof
Interior Spaces
- 1,971 Sq Ft Home
- Ceiling Fan
- Window Treatments
- Family Room with Fireplace
- Formal Dining Room
Kitchen
- Oven or Range
- Electric Cooktop
- Range Hood
- Dishwasher
- Laminate Countertops
- Disposal
Bedrooms and Bathrooms
- 3 Bedrooms
- Split Bedroom Floorplan
- En-Suite Primary Bedroom
- Walk-In Closet
- 2 Full Bathrooms
- Laminate Bathroom Countertops
- Whirlpool Bathtub
- Bathtub and Shower Combination in Primary Bathroom
Laundry
- Laundry Room
- Laundry on main level
- 220 Volts In Laundry
Home Security
- Storm Windows
- Storm Doors
Outdoor Features
- Spa
- Covered patio or porch
- Outdoor Storage
- Rain Gutters
Schools
- Woodman Elementary School
- Truesdell Middle School
- South High School
Utilities
- Forced Air Heating and Cooling System
- Heating System Uses Gas
Community Details
- Robson Heights Subdivision
Listing and Financial Details
- Assessor Parcel Number 20173-213-05-0-34-03-012.00
Ownership History
Purchase Details
Home Financials for this Owner
Home Financials are based on the most recent Mortgage that was taken out on this home.Purchase Details
Home Financials for this Owner
Home Financials are based on the most recent Mortgage that was taken out on this home.Purchase Details
Purchase Details
Similar Homes in Wichita, KS
Home Values in the Area
Average Home Value in this Area
Purchase History
| Date | Type | Sale Price | Title Company |
|---|---|---|---|
| Warranty Deed | -- | Security 1St Title | |
| Warranty Deed | -- | None Available | |
| Quit Claim Deed | -- | None Available | |
| Interfamily Deed Transfer | -- | Fidelity Title |
Mortgage History
| Date | Status | Loan Amount | Loan Type |
|---|---|---|---|
| Open | $152,192 | FHA | |
| Previous Owner | $135,009 | FHA | |
| Previous Owner | $54,100 | New Conventional |
Property History
| Date | Event | Price | Change | Sq Ft Price |
|---|---|---|---|---|
| 08/25/2022 08/25/22 | Sold | -- | -- | -- |
| 07/31/2022 07/31/22 | Pending | -- | -- | -- |
| 07/22/2022 07/22/22 | For Sale | $200,000 | +35.6% | $101 / Sq Ft |
| 05/20/2020 05/20/20 | Sold | -- | -- | -- |
| 04/28/2020 04/28/20 | Pending | -- | -- | -- |
| 04/28/2020 04/28/20 | For Sale | $147,500 | +9.3% | $75 / Sq Ft |
| 02/02/2018 02/02/18 | Sold | -- | -- | -- |
| 01/02/2018 01/02/18 | Pending | -- | -- | -- |
| 12/14/2017 12/14/17 | For Sale | $135,000 | -- | $69 / Sq Ft |
Tax History Compared to Growth
Tax History
| Year | Tax Paid | Tax Assessment Tax Assessment Total Assessment is a certain percentage of the fair market value that is determined by local assessors to be the total taxable value of land and additions on the property. | Land | Improvement |
|---|---|---|---|---|
| 2023 | $2,436 | $20,194 | $2,346 | $17,848 |
| 2022 | $2,062 | $18,527 | $2,208 | $16,319 |
| 2021 | $1,895 | $16,526 | $1,886 | $14,640 |
| 2020 | $1,739 | $15,208 | $1,886 | $13,322 |
| 2019 | $1,798 | $15,652 | $1,886 | $13,766 |
| 2018 | $994 | $8,752 | $1,173 | $7,579 |
| 2017 | $1,319 | $0 | $0 | $0 |
| 2016 | $1,286 | $0 | $0 | $0 |
| 2015 | $1,206 | $0 | $0 | $0 |
| 2014 | $1,074 | $0 | $0 | $0 |
Agents Affiliated with this Home
-
Sherry Jones

Seller's Agent in 2022
Sherry Jones
Berkshire Hathaway PenFed Realty
(316) 200-6700
1 in this area
92 Total Sales
-
Justin Crafton

Buyer's Agent in 2022
Justin Crafton
Heritage 1st Realty
(316) 461-2806
2 in this area
79 Total Sales
-
Stephanie Carlson

Seller's Agent in 2020
Stephanie Carlson
Berkshire Hathaway PenFed Realty
(316) 722-6182
4 in this area
295 Total Sales
-
Dan Madrigal

Buyer's Agent in 2020
Dan Madrigal
Berkshire Hathaway PenFed Realty
(316) 990-0184
6 in this area
388 Total Sales
-
Benard Meyer

Seller's Agent in 2018
Benard Meyer
LPT Realty, LLC
(316) 616-5280
2 in this area
225 Total Sales
Map
Source: South Central Kansas MLS
MLS Number: 580430
APN: 213-05-0-34-03-012.00
- 620 W 30th St S
- 614 W 30th St S
- 3366 S Oak St
- 3349 S Osage Ave
- 1204 W Marlboro St
- 3255 S Waco Ave
- 3242 S Waco Ave
- 3334 S Seneca St
- 2715 S Oak St
- 1222 W 29th St S
- 3102 S Martinson Ave
- 417 W 33rd St S
- 3147 S Martinson Ave
- 2735 S Seneca St
- 3051 S Elizabeth Ave
- 1113 W Casado St
- 3307 S Elizabeth Ave
- 1114 W Casado St
- 1202 W Casado St
- 1617 W 30th St S

