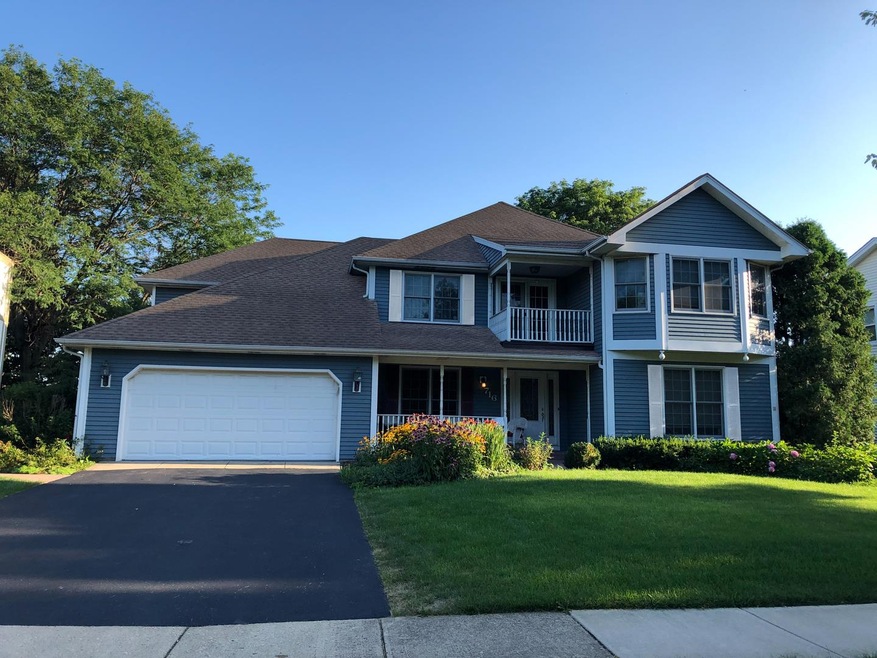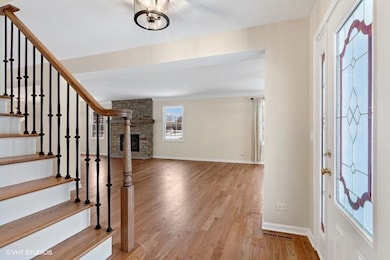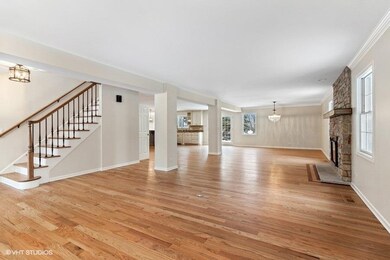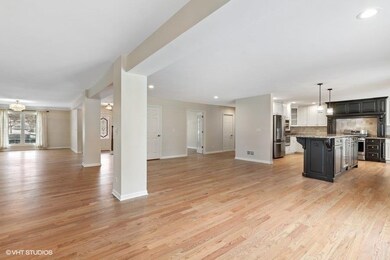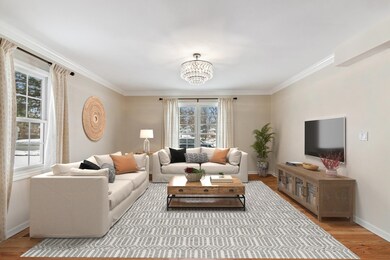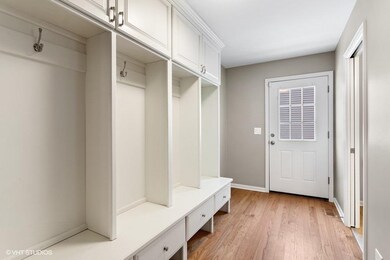
716 W Gartner Rd Naperville, IL 60540
Hobson West NeighborhoodHighlights
- Clubhouse
- Recreation Room
- Wood Flooring
- Elmwood Elementary School Rated A
- Traditional Architecture
- Whirlpool Bathtub
About This Home
As of March 2022Beautifully renovated luxurious home in Hobson West is one of the largest homes in the area. Designer finishes throughout. Main level has an open floorplan with refinished hardwood flooring. Entertainer's dream with a breakfast room, dining room, powder room, bedroom, and coat room. Living room features a floor-to-ceiling stone fireplace & crown molding, Chef's kitchen has custom cabinetry, large island with a beverage center, pendant lighting, granite countertops, stone backsplash & new GE Profile appliances. Work from home with 2 large offices! The second level has a 21' X 14' grand master suite with a 13' X 10' sitting room, vaulted ceilings, recessed lighting, and huge 17' x 8' walk-in closet with custom built-in shelving. Luxury master bath has a double sink vanity with granite top, new plumbing fixtures, walk-in shower, Jacuzzi tub & separate water closet. All bedrooms have walk-in closets, ceiling fans and new carpeting. The lower level has an office, large rec room, bar-ready area, theater area, game area and storage. Enjoy a community pool, tennis courts & easy access to Downtown Naperville & tollway.
Last Agent to Sell the Property
Century 21 Circle License #471003290 Listed on: 01/31/2022

Last Buyer's Agent
Non Member
NON MEMBER
Home Details
Home Type
- Single Family
Est. Annual Taxes
- $13,824
Year Built
- Built in 1980 | Remodeled in 2022
Lot Details
- 10,206 Sq Ft Lot
- Lot Dimensions are 84x130x70x134
HOA Fees
- $49 Monthly HOA Fees
Parking
- 2 Car Attached Garage
- Garage ceiling height seven feet or more
- Garage Transmitter
- Garage Door Opener
- Driveway
- Parking Included in Price
Home Design
- Traditional Architecture
- Asphalt Roof
- Vinyl Siding
- Concrete Perimeter Foundation
Interior Spaces
- 4,122 Sq Ft Home
- 2-Story Property
- Gas Log Fireplace
- Mud Room
- Family Room with Fireplace
- Sitting Room
- Living Room
- Breakfast Room
- Formal Dining Room
- Home Office
- Recreation Room
- Storage Room
- Wood Flooring
- Unfinished Attic
Kitchen
- Range with Range Hood
- Microwave
- Dishwasher
- Disposal
Bedrooms and Bathrooms
- 5 Bedrooms
- 5 Potential Bedrooms
- Walk-In Closet
- Dual Sinks
- Whirlpool Bathtub
- Separate Shower
Laundry
- Laundry on main level
- Dryer
- Washer
Finished Basement
- Basement Fills Entire Space Under The House
- Finished Basement Bathroom
Outdoor Features
- Patio
- Shed
- Porch
Schools
- Elmwood Elementary School
- Lincoln Junior High School
- Naperville Central High School
Utilities
- Central Air
- Heating System Uses Natural Gas
Listing and Financial Details
- Homeowner Tax Exemptions
Community Details
Overview
- Association fees include clubhouse, pool
- Manager Association
- Hobson West Subdivision
- Property managed by Home Owner Association
Amenities
- Clubhouse
Recreation
- Tennis Courts
- Community Pool
Ownership History
Purchase Details
Home Financials for this Owner
Home Financials are based on the most recent Mortgage that was taken out on this home.Purchase Details
Purchase Details
Home Financials for this Owner
Home Financials are based on the most recent Mortgage that was taken out on this home.Purchase Details
Purchase Details
Purchase Details
Purchase Details
Similar Homes in Naperville, IL
Home Values in the Area
Average Home Value in this Area
Purchase History
| Date | Type | Sale Price | Title Company |
|---|---|---|---|
| Warranty Deed | $915,000 | Wheatland Title | |
| Quit Claim Deed | -- | Gensler Kevin M | |
| Warranty Deed | $540,000 | Citywide Title Corporation | |
| Interfamily Deed Transfer | -- | Attorney | |
| Interfamily Deed Transfer | -- | Attorney | |
| Interfamily Deed Transfer | -- | None Available | |
| Interfamily Deed Transfer | -- | None Available |
Mortgage History
| Date | Status | Loan Amount | Loan Type |
|---|---|---|---|
| Open | $835,000 | Balloon | |
| Previous Owner | $162,000 | Credit Line Revolving | |
| Previous Owner | $690,735 | Construction | |
| Previous Owner | $150,000 | Credit Line Revolving | |
| Previous Owner | $121,000 | Credit Line Revolving | |
| Previous Owner | $75,000 | Credit Line Revolving | |
| Previous Owner | $150,000 | Unknown | |
| Previous Owner | $50,500 | Stand Alone Second |
Property History
| Date | Event | Price | Change | Sq Ft Price |
|---|---|---|---|---|
| 03/14/2022 03/14/22 | Sold | $915,000 | 0.0% | $222 / Sq Ft |
| 02/21/2022 02/21/22 | Pending | -- | -- | -- |
| 02/02/2022 02/02/22 | For Sale | -- | -- | -- |
| 02/01/2022 02/01/22 | Off Market | $915,000 | -- | -- |
| 01/31/2022 01/31/22 | For Sale | $999,000 | +85.0% | $242 / Sq Ft |
| 10/14/2021 10/14/21 | Sold | $540,000 | 0.0% | $87 / Sq Ft |
| 09/26/2021 09/26/21 | Off Market | $540,000 | -- | -- |
| 05/05/2021 05/05/21 | For Sale | -- | -- | -- |
| 05/04/2021 05/04/21 | Pending | -- | -- | -- |
| 03/26/2021 03/26/21 | For Sale | $575,000 | -- | $93 / Sq Ft |
Tax History Compared to Growth
Tax History
| Year | Tax Paid | Tax Assessment Tax Assessment Total Assessment is a certain percentage of the fair market value that is determined by local assessors to be the total taxable value of land and additions on the property. | Land | Improvement |
|---|---|---|---|---|
| 2023 | $15,200 | $242,260 | $61,930 | $180,330 |
| 2022 | $14,369 | $228,380 | $57,780 | $170,600 |
| 2021 | $13,868 | $220,230 | $55,720 | $164,510 |
| 2020 | $13,824 | $220,230 | $55,720 | $164,510 |
| 2019 | $13,338 | $209,470 | $53,000 | $156,470 |
| 2018 | $12,882 | $202,800 | $51,010 | $151,790 |
| 2017 | $12,622 | $195,920 | $49,280 | $146,640 |
| 2016 | $12,322 | $188,020 | $47,290 | $140,730 |
| 2015 | $12,346 | $178,520 | $44,900 | $133,620 |
| 2014 | $12,080 | $169,660 | $42,330 | $127,330 |
| 2013 | $11,996 | $170,830 | $42,620 | $128,210 |
Agents Affiliated with this Home
-

Seller's Agent in 2022
Teresa Ryan
Century 21 Circle
(630) 253-7660
5 in this area
123 Total Sales
-

Seller Co-Listing Agent in 2022
Mike Loewer
Century 21 Circle
(630) 430-7871
5 in this area
127 Total Sales
-
N
Buyer's Agent in 2022
Non Member
NON MEMBER
Map
Source: Midwest Real Estate Data (MRED)
MLS Number: 11311471
APN: 07-25-104-005
- 829 Shiloh Cir
- 1012 Kennesaw Ct
- 978 Merrimac Cir
- 1033 Emerald Dr
- 838 Havenshire Rd
- 557 Juniper Dr
- 1420 Westglen Dr
- 880 S Plainfield Naperville Rd
- 911 Lilac Ln Unit 9
- 230 Elmwood Dr
- 225 Elmwood Dr
- 1297 Gregory Ct
- 833 Manassas Ct
- 425 W Gartner Rd
- 845 Tulip Ln
- 1319 Frederick Ln
- 1312 Frederick Ln
- 308 Tamarack Ave
- 7S448 Arbor Dr
- 245 Terrance Dr
